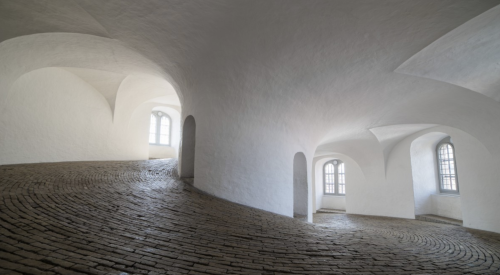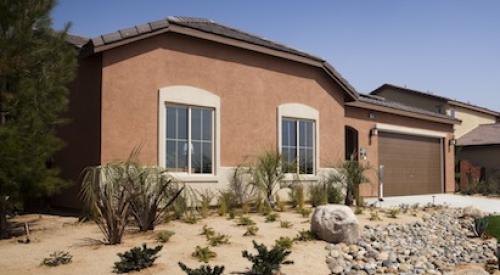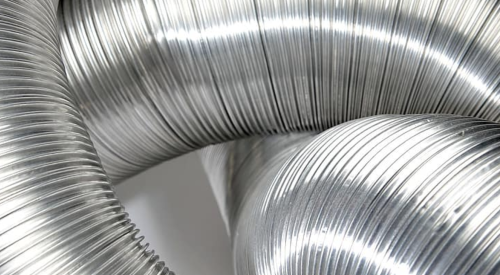|
Heather McCune's Editorial Archives
|
In the first two parts of this series, we detailed the ways builders can increase the sustainability of the homes they build by making a rather simple, subtle shift in thinking and planning. "Becoming a green builder requires nothing truly out of the ordinary," according to residential architect Peter Pfeiffer, Barley & Pfeiffer Architects, Austin, Tex. At the National Green Building Conference in Denver, Pfeiffer defined green building as "creative thinking that comes up with locally appropriate strategies to construct houses that make the most efficient use of materials and land while offering buyers greater comfort and a longer-lasting home."
In this last installment of this series, we'll finish our discussion by reviewing Pfeiffer's tips for mechanical system design, landscaping and an often overlooked area of green building-health and homeowner education.
Plumbing Systems
- Consider water heater placement carefully. Separate gas units from the indoor air of the home and provide them with their own source of combustion air directly from the out-side. Careful placement can also negate the need for energy-wasting recirculating pumps, and still ensure quick hot water to the points of first need in the house.
- Avoid oversized water heaters (75 gallon and larger). These larger units don't produce heat as efficiently as smaller models because they are exempt from the Federal energy conservation guidelines. A good, high-output, 50-gallon gas unit will produce the same amount of hot water-enough to fill most large, master-bath tubs-more efficiently.
- A backflow prevention valve on the water line feeding the water heater can save significant energy, and keep the cold tap water from becoming undesirably warm.
- Insulate all hot water lines-even those running in or below the foundation. The standard red sleeves are not sufficient.
HVAC
- Proper sizing of the air conditioning system is crucial. Over capacity can cause mold growth within the ducts and within the home as well, which leads to poor indoor air quality and occupant health problems. With proper windows and shading, most house should require no more than one ton of cooling capacity for every 600 sq. ft. of living area, and 800 sq. ft. per ton is now very attainable and should be the goal of a well-built home.
- Leaky ducts can be worse than low efficiency air conditioners. These can cause serious indoor air quality related health problems. Especially on the return air side, leaky ducts can cause mold growth.
- Ducts with a slick interior surface, such as metal, are best for delivering clean air and are easiest to keep clean. However, metal ducts lined with interior insulation attract dirt and mold and cannot be effectively cleaned. Unlined fiberglass duct board has the same problems.
Landscaping
- Get to know and utilize the principles of xeriscaping. Xeriscaping utilizes drought-resistant plants that are native to an area, which makes for significantly less water consumption, less maintenance time and a better looking garden during the hot summer months.
- A thicker layer of topsoil means a lawn will require less water during the hot summer months.
- Protect and preserve the native trees on a building site. They provide shade, are good wind buffers and enhance the marketability of a home.
- Harvest the native topsoil on a site when grading and excavating for the foundation. It will usually be better for landscaping purposes than topsoil brought in from off-site and it saves money too.
Health & Homeowner Education
To ensure a healthy home for your buyers after move-in, consider these things during construction and at homeowner orientation:
- Avoid chemical treatments for insects, termites, etc. They don't last and can possibly lead to occupant health problems or contamination of underlying ground water. Instead, consider sand barriers or stainless steel screen barriers in and around the foundation for termite control. The costs for these systems average about one and a half the cost of standard chemical treatments, but they are a permanent solution, whereas chemical need to be reapplied about every five years.
- Consider spraying the frame of the structure with a product like Timbor-a natural brine solution that makes the entire frame insect resistant. Product and application costs about 25 cents per square foot.
- Use low VOC (volatile organic compounds) latex paints on the interior. Most major paint manufacturers now offer such a line.
- Air out carpeting for a day or two prior to installation. Unroll it in the garage and let it breath.
- Install exhaust fans in laundry rooms and other places where humidity levels can rise due to the activity in the space. Install timer switches on all fans, preferably the electronic ones that are quiet and reasonably priced.
And last, but certainly not least, educate your homeowner. Teach them about the importance of controlling indoor air quality and humidity levels. Remind them to turn on the exhaust fan whenever cooking, running the dishwasher, doing the laundry or taking a bath or shower.
A common sense approach to living within a home can have a big impact. For example, don't use a semi-toxic cleaner, such as many oven cleaners, on a day when the house is all closed up and can't be aired out.
Building a green house is a first step; teaching the homeowner to appreciate and realize these unique benefits in their new home is the final one.
Heather McCune is the Editor-in-Chief for Professional Builder and Luxury Home Builder. Please email her with any comments or questions regarding her column.
Also See:
Integrating Sustainability - Part I
Integrating Sustainability - Part II











