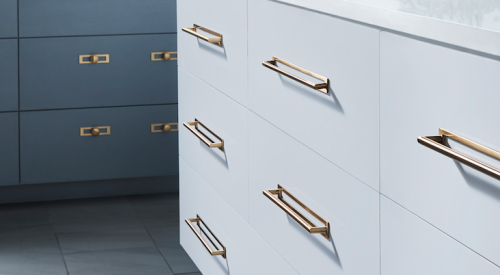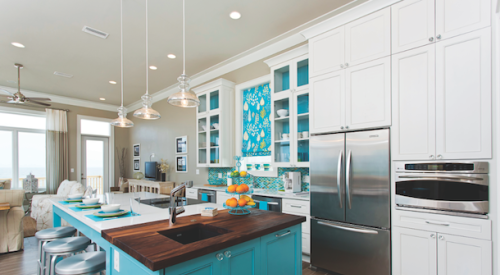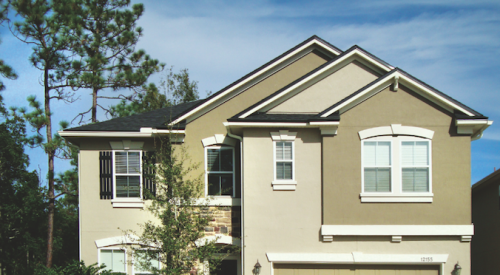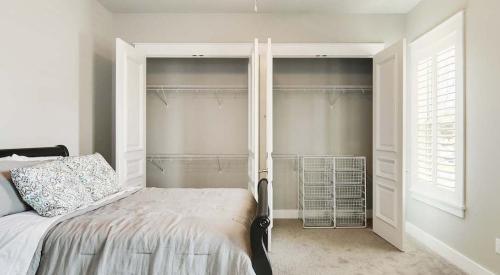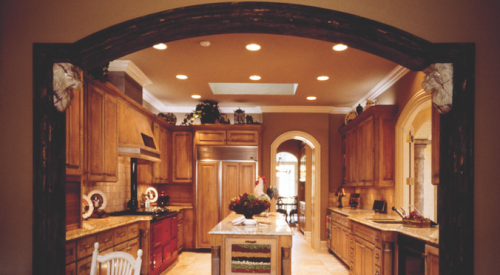|
It wasn't long ago that the laundry room consisted of an alcove for the washer and dryer, a laundry tub and maybe a cabinet or two for detergent and bleach. More often than not it was located in the basement. Few people thought about it as a hub of family activity.
Today, laundry rooms are for multitaskers, providing a pleasant environment not only for washing, drying and ironing clothes but also reading; surfing the Web; arts and crafts; gift wrapping; and bathing pets.
The room sports a variety of new names such as family studio, home studio and home management center. Generally it's located near the kitchen or garage; sometimes it's part of a mudroom.
One reason for bigger and better laundry rooms is consumers' frustration with the way laundry rooms are typically designed, says Pam Rogers, director of Whirlpool brand laundry machines, based in Benton Harbor, Mich.
 A gift-wrapping station puts supplies close at hand. Dowels hold wrapping paper, ribbon and gift bags, and there's a spacious work surface below. Photo by Dave Brown |
"We literally watched people do laundry and found there were anywhere from 18 to 53 steps within that process," says Rogers. "A mom with three kids whose bedrooms are on the second floor and laundry room is in the basement [has] a lot of intermediate steps, plus the folding and the putting away." Homeowners obliged to fold clean clothes in the living room or on the dining-room table wished they could do everything in one space, but their laundry rooms weren't set up for it, she says.
It's not unusual for laundry rooms to be 12 feet by 12 feet or larger, says architect Don Evans of The Evans Group in Orlando, Fla. "We usually try to take a room that's about the size of a bedroom and closet and do the conversion over to the home studio," says Evans.
As uses for the laundry room have expanded, so has the type and amount of storage. This can include a tall cabinet for the ironing board, mops and other cleaning supplies; open shelves for clean towels and linens; and cubbies and mail slots over desks. "The cabinetry is often of the quality you'd put in the kitchen," says architect Anne Olson of Olson Architecture in Niwot, Colo. "The laundry room has become a space that is not totally utilitarian."
In the laundry rooms of homes she designs, Olson often includes dog showers, litter box enclosures and pet doors leading to the yard or garage.
 A tiled dog shower with a hand-held sprayer keeps muddy pets from soiling the home. Photo by Fred Forbes  Designed for the avid gardner, this laundry room has a combination of drawers, cabinets and open shelving for pots and other supplies, plus plentiful counter space. Photo courtesy of Kraftmaid Cabinetry  Today's quieter washers and dryers can share home office space without disrupting work. Storage is maximized with cabinets over the appliances. Photo courtesy of Kraftmaid Cabinetry |
Even a small laundry room can be tweaked for double duty, says interior designer Lita Dirks of Lita Dirks & Co. in Englewood, Colo. Dirks did just that for a model by Engle Homes Colorado. "When this particular laundry room was done, it had a tad more space than usual — maybe an extra 12 inches," she says. "All we really did was put a countertop in with a bulletin board and open shelves above it, so it became a hobby space."
Clutter BusterIn the Darlington S plan at Harmony on the Lakes in Holly Springs, Ga., builder/designer Haven Properties dispenses with the laundry room label altogether, offering a home management center that's 12 feet by 14 feet. Wired for Internet access, the room is a few steps away from the kitchen island, with access from the garage as well as the back deck.
Tori Ewing, vice president of corporate communications and marketing for Haven Properties in Alpharetta, Ga., says the home management center is a place for conducting daily chores and keeping everyday clutter out of the main living areas.
"It relieves demands on kitchen countertop space," says Ewing. A laundry chute near the children's bedrooms upstairs sends dirty clothes into a cabinet above the dryer. Kids can toss their backpacks on open shelves and hang their coats on wooden pegs.
Connie Edwards, director of design for Timberlake Cabinet Co. in Winchester, Va., notes storage options can include rollout shelves for detergent; drawers for mending kits and other small items; and cabinets to hold supplies for auxiliary projects. Her crew sometimes shortens the cabinet above the washer and dryer to make room for a hanging rod, she says.
An island or work table provides an additional work surface. The utilitarian laundry tub is being replaced by a kitchen sink deep enough for arranging flowers and potting plants. And because natural light is just as important as overhead and under-counter task lighting, laundry rooms often have at least one window.
Front-loading washers and dryers are more popular than ever with homeowners, as much for their good looks as for ergonomic reasons. They're available with optional pedestals that raise the machines to a more comfortable height. Some pedestals double as storage drawers for extension cords and other items.
In fact, Edwards says, new appliances are one of the reasons laundry rooms have transformed. "They're very energy-efficient, they use less water and they're considerably quieter than they used to be, though builders might still want to put sound-deadening material in the walls," she says.
|

