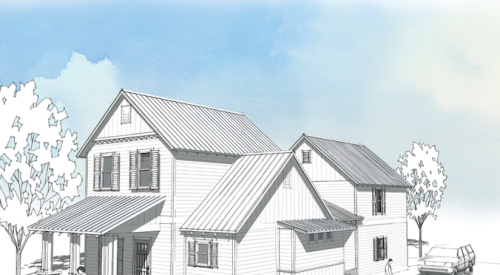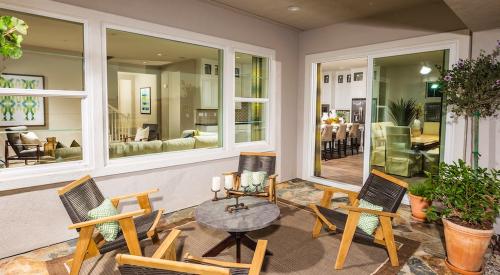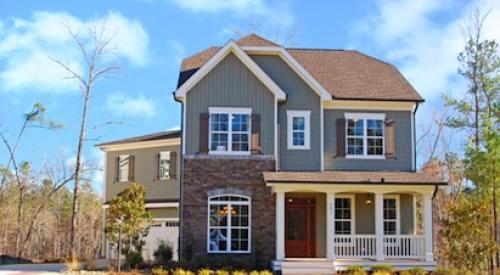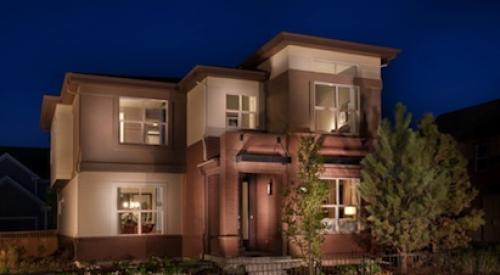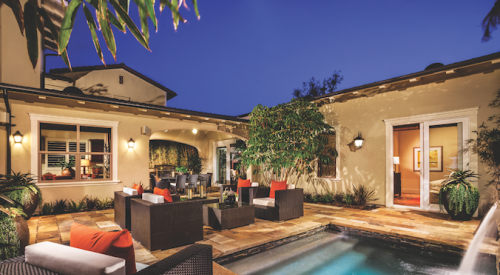
In this challenging world, we return to our past to move forward. Traditionally, a home has provided a safe harbor for a family of multiple generations (i.e., “grandma’s house”). We need homes that can serve multiple generations as a family moves through life — starting as a young family and then transitioning into a maturing family, older generation, graduates, and finally the next generation’s family.
This 2,751-square-foot, 52x52-foot plan reflects that heritage, providing a place that can be flexible enough to handle a family’s needs through multiple generations. The first stage may be a home for a young family that offers the opportunity for a one-bedroom rental with its own entry that will help offset mortgage costs. Then, as the family’s needs change, the upstairs provides additional bedrooms and bonus room possibilities that can be tailored to fit their needs.
The next possibility is a distinct place for the returning graduate, offering a private residence as they begin to live on their own. This space can also provide an independent suite for the grandparents that will keep them active and involved with their family. Finally, the plan can serve the family’s next generation as a starter home, with the parents moving upstairs and their kids moving into the three-bedroom first floor.

A. Open plan — family orientation
B. Base plan — two children’s bedrooms
C. Traditional plan — bedroom, loft/bedroom, bath
D. Separate entrance for parent’s suite
E. One bedroom apartment, family, or rental
F. Private entry to secondary family unit/rental unit
G. Wraparound porch providing covered entries for all house options
H. Downstairs parent’s suite — bedroom, living, bath
I. Potential full kitchen at stairs
J. Potential wine cellar in lieu of stair with kitchen option
K. Wall kitchen or desk option
ABOUT THE AUTHOR

John Thatch, AIA, LEED AP
Dahlin Group Architecture Planning
www.dahlingroup.com
jthatch@dahlingroup.com
