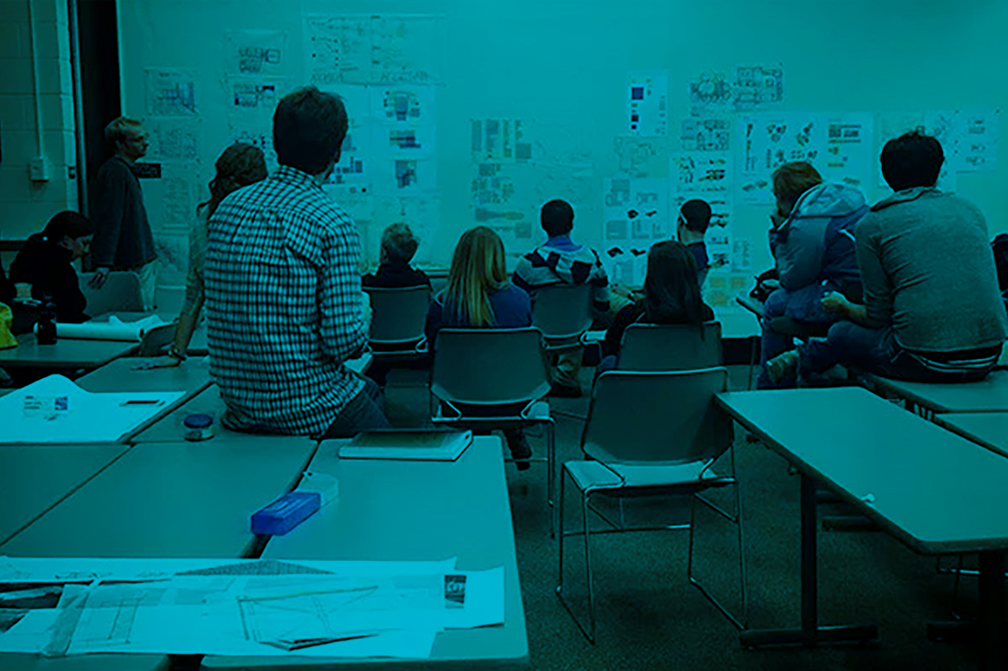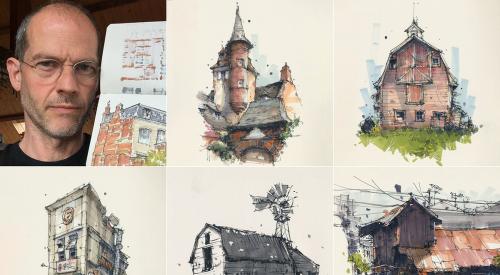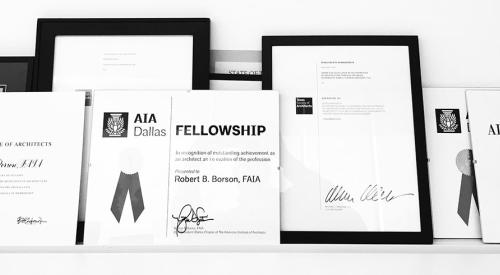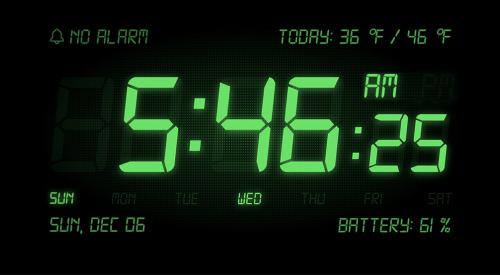The projects that architects-in-training work on while in school are rarely about solving practical problems and issues—the real objectives are almost always lurking just below the surface. Your projects from architecture school are silly, but for good reasons.
Today, Andrew and I are talking about architecture school projects and how—at least on the surface—they appear to be silly, and at times fantastically unpractical in their nature. We should clarify that this is not a unilaterally true statement to all people at all times, but I think it is a fairly safe comment to make, and if you’ve been through architecture school. I have no doubt that you have a bizarre project or two from your college days.
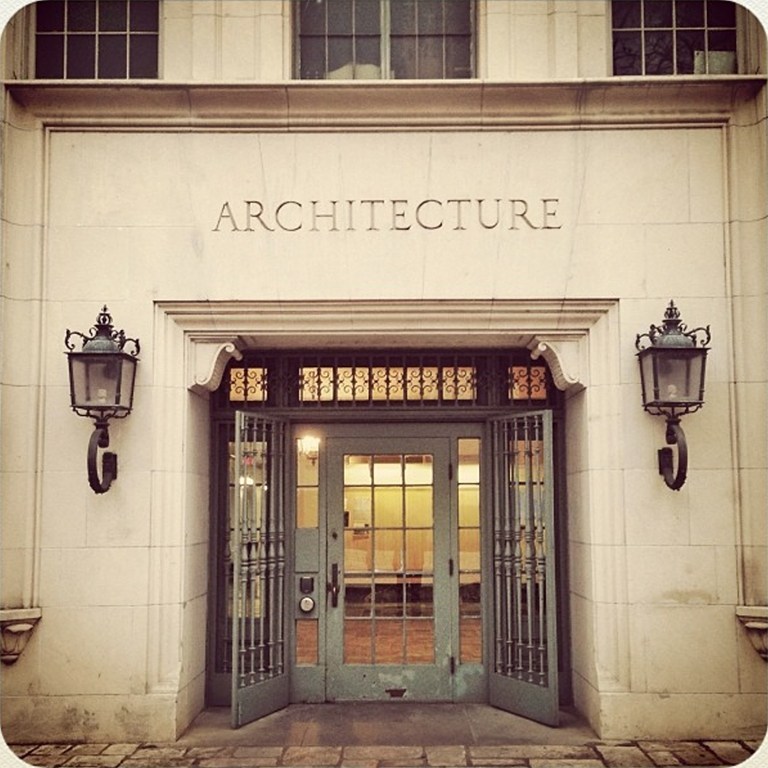 Goldsmith Hall – The University of Texas School of Architecture
Goldsmith Hall – The University of Texas School of Architecture
There is a phrase my father used to say to me all the time … “You go to college to learn how to learn, not how to solve a particular problem.” This was his way of explaining the value of learning and how it is a tool to be developed as part of a life long process of learning. In order to achieve this lofty goal, it makes sense that the projects assigned would be unlike previous challenges and tasks that were tackled.
There is also the process that is involved in simply making an architecture student – the un-learning of bad habits as it were. As you move through studio courses, the objectives of the professors will evolve just as the student’s skill set evolves (hopefully). This would suggest to me that the sort of projects assigned to younger students are a means to an end and dramatically different than the projects assigned during upper-level studios. Simply put, in the beginning, you have to learn how to be an “architecture student”.
How to be an architecture student [5:03 mark]
In the beginning, you have to be created as an architecture student – the academic process is different than anything these students have ever been exposed to … it’s a process of unlearning things that you might already think you know but the program you are in wants to break you down and rebuild you in the image that they have determined is superior. In the Beginning … the objectives (form, mass, positive/negative, learning the language that architects use to speak with one another) are the tools being taught to start the process of creating architecture students – you have to equip these young students with the language that architects use to do their work, and you have to do this before you start tackling projects.
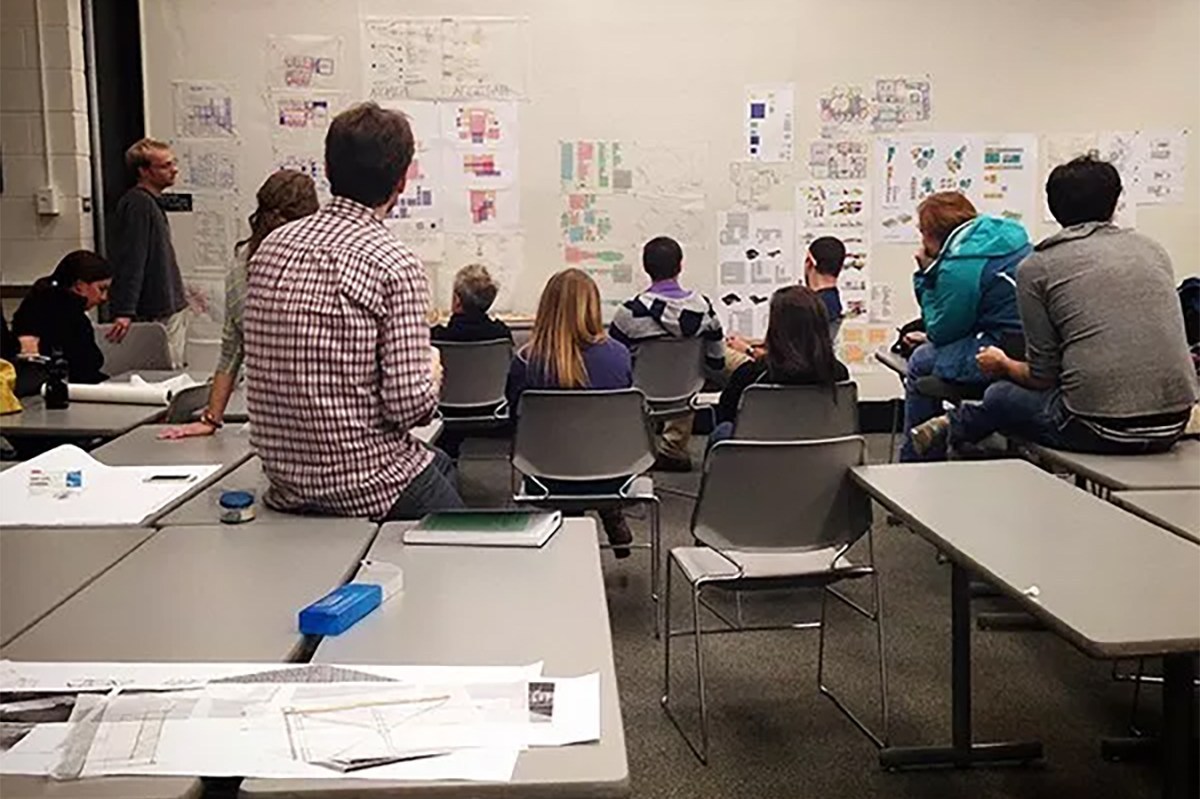
How do architecture school professors choose projects for their studio? Does the university establish the objectives for each studio and the level it is at? [13:18 mark]
[Andrew] In the university where I work there are established learning goals for each studio level. The department of architecture sets these as expectations of the student who complete these courses but the path to understanding those goals is completely left to the professor. So there are some guidelines, but the flexibility is provided. I try to choose my projects for each studio based on the desired end result. If the concepts are fundamental, then the project should reflect those strongly at completion. As a practicing architect, the level of complexity I deal with on a daily basis would cripple a student, so the goal is to slowing introduce complexity as they progress through their education. Depending on the level in school, the complexity of the project is applied; because each studio should build on the knowledge and principles of the last. And each project in a studio should do that as well. So earlier in the program of study, I will provide multiple, smaller less complex projects. But for upper-level students the projects may be a full semester and of greater complexity; more problems to solve, more layers to manage. The longer I teach the more each of my proposed projects continues to evolve and refine, just as the work of a student or architect should do over time.
What are some of the silly projects you had when you were in school? [15:40 mark]
Anybody who has successfully gone through architectural school and had a little bit of time pass since graduation will tell you; all those awesome projects that you did while you were in school … they’re kind of silly.
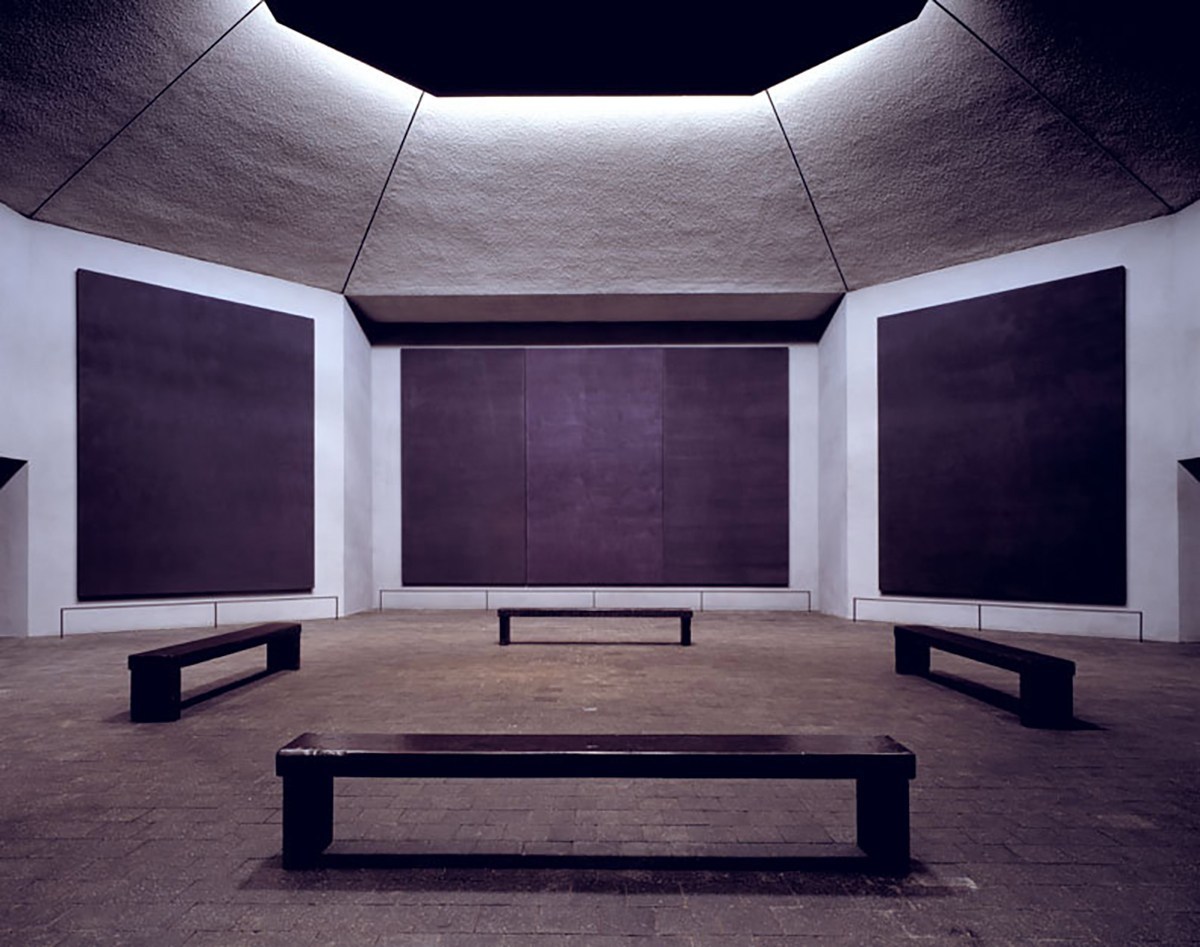
Bob: In the fall semester of my third year of design studios, we were given a project … I’m not even sure who to describe it other than possibly an architectural theme park for different architectural styles (and who wouldn’t want to go to that?!?). The only real memory I have from this project is that I selected 5 different architectural styles, designed a distilled embodiment of each style, and then had a trafficable path that the visitors would travel that would weave them around and through each “pavilion”. While I don’t recall getting rave reviews about my project, I do distinctly recall that one of the jurors (a professor from one of the other 3rd-year studio) discussed at length with me the idea of experience and procession. To cement this idea he told me of the visitor experience at the Rothko Chapel (designed by Philip Johnson, Howard Barnstone, and Eugene Aubry).
Having never visited the Rothko Chapel, how it was described to me was probably pretty accurate, but the way I heard it described was that there were very dark paintings on the wall and the lighting was minimal and in order to truly experience the artwork, you would have to sit on one of the benches and very slowly, and over time, the nuances of the painting would be revealed to you as your eyes adjusted to the light.
"Beginning in 1964, Rothko began painting a series of black paintings, which incorporated other dark hues and texture effects. A typical question raised by visitors viewing the massive black canvases which adorn the walls of the chapel includes some variant of: “Where are the paintings?” The hue of the paintings vary on the lightning of the moment of the day. The de Menils offered Rothko a commission for the chapel in 1964. From the fall of 1964 through the spring of 1967, he painted the fourteen large paintings and four alternates, which incorporated many of the characteristics of the earlier 1964 black paintings." ~excerpt and photo collected from markrothko.org
When I visited, the room looked similar to the image above … it wasn’t dark at all, and there was no forced period of observation in order for the art to reveal its secrets to you.
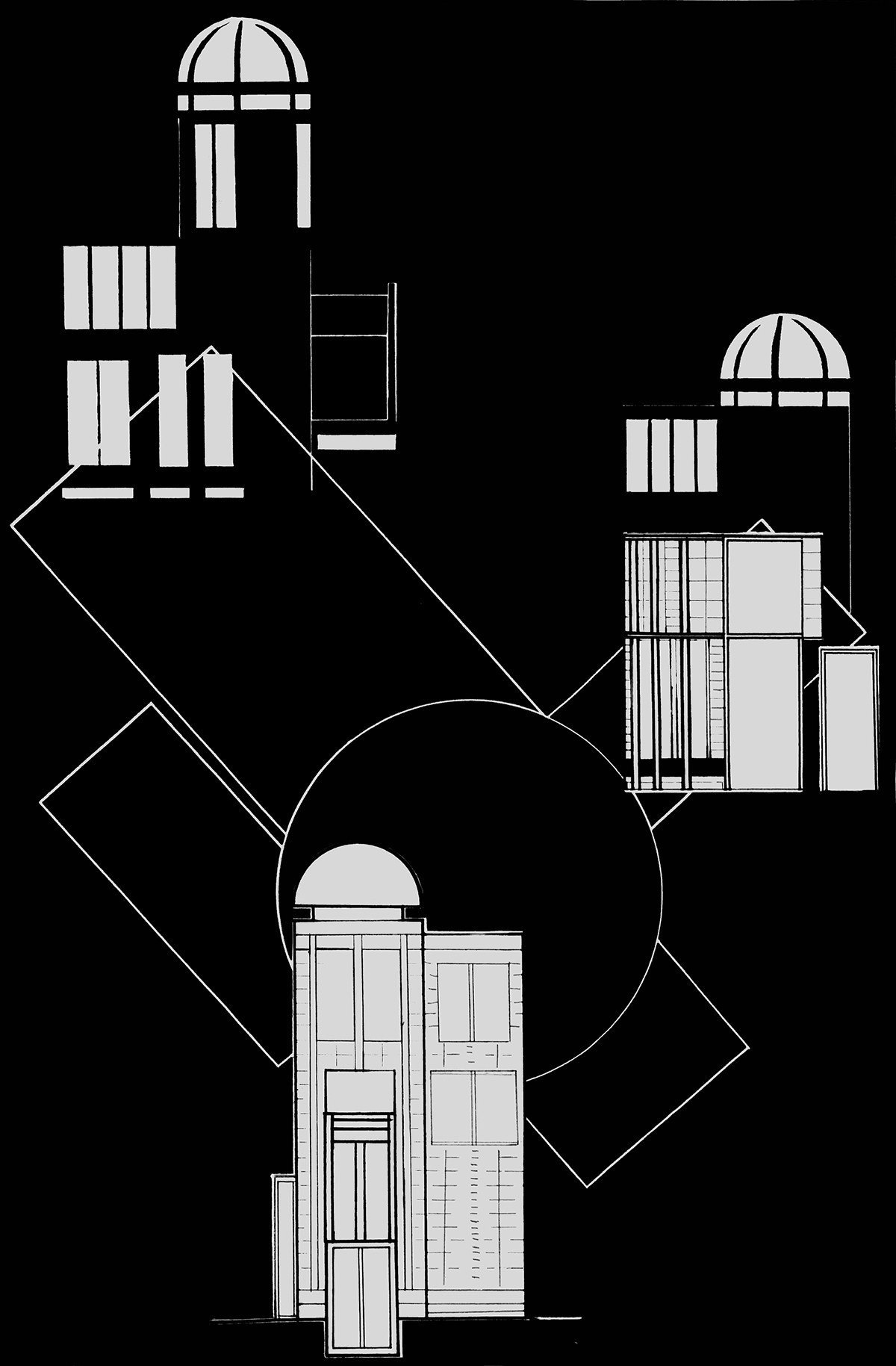
Andrew’s 2nd Year “Lighthouse” [22:38 mark]
This project was in my second year of studio. It was one of the first few projects that included an actual building type. As discussed, the programmatic concept was a simple project. I am not certain any lighthouse has been designed by an architect and definitely not in the last two centuries. But the point of this exercise was all about the basic ideas of Form and Light. As complex as the ideas seemed at the time, the project itself was not traditional. I will state that my solution was possibly more realistic than some, but as you can see, I certainly had the best work in my class. Please read that last sentence with all its implied sarcasm. But he take away was about dealing with light as it relates to from and the quality of light that a building can generate itself and manipulate from nature. While those ideas seem very intuitive now, at that time, they were not something that I understood or could make use of as a designer. So this project pushed my critical thinking about those concepts.
Bob’s “Artist in Residence / Butterfly Pavilion” [29:50 mark]
There are almost always takeaways from the projects you work on in school – some intentional, others not. In the case of this project, I learned the value of serendipity (I actually think this also coincided with the time I learned the word “serendipity” which is the occurrence and development of events by chance in a happy or beneficial way).
The short version (hint: listen to the podcast to get the full version) is that I had designed what I actually thought were amazing studio residences and as I was building my basswood model, I dropped it as I was gluing the pieces together. When I picked the now-semi-destroyed model up, all the pieces had become unhinged but not completely detached from one another. Some had spun around or rotated out of position and when I started folding it back together, it created a new shape to my building WHICH WAS WAY BETTER!!. So I kept it this way and went back and changed my drawings. This is where “serendipity” comes into the story and the lifelong takeaway that I extracted from this experience.
While I don’t really give myself credit for coming up with this amazing new form, I absolutely give myself credit for recognizing that it was better than what I had created previously.
*from the podcast = Someone who studies the specific branch of entomology concerning the scientific study of moths and the three superfamilies of butterflies is called a “lepidopterist”

Andrew’s “Organic Art Center” in Houston [34:15 mark]
This proposed project was adjacent to the Menil Collection museum in Houston, TX by Renzo Piano. Our project was in a location that was on the same campus and we did studies of the Menil. The project was heavily based incorporating sustainability strategies into the project. It was to be an art center and display space for artists work. (similar to Bob’s project it seems) But the solution I presented was wildly inappropriate for the climate of Houston, but I received high marks due to its integration of sustainable ideas and my rationale as to the “why” and “how”. My solution was to have a below-grade courtyard which accessed subterranean spaces. Those spaces were then to be cooled by a very large natural cooling tower. So moving underground and adding humidity to a location in Houston, TX. So looking back on this I can see now, from the viewpoint of a professional, how it was very impractical and essentially outlandish. I can say I assuredly state this one would not have performed well in any of the previous storms.
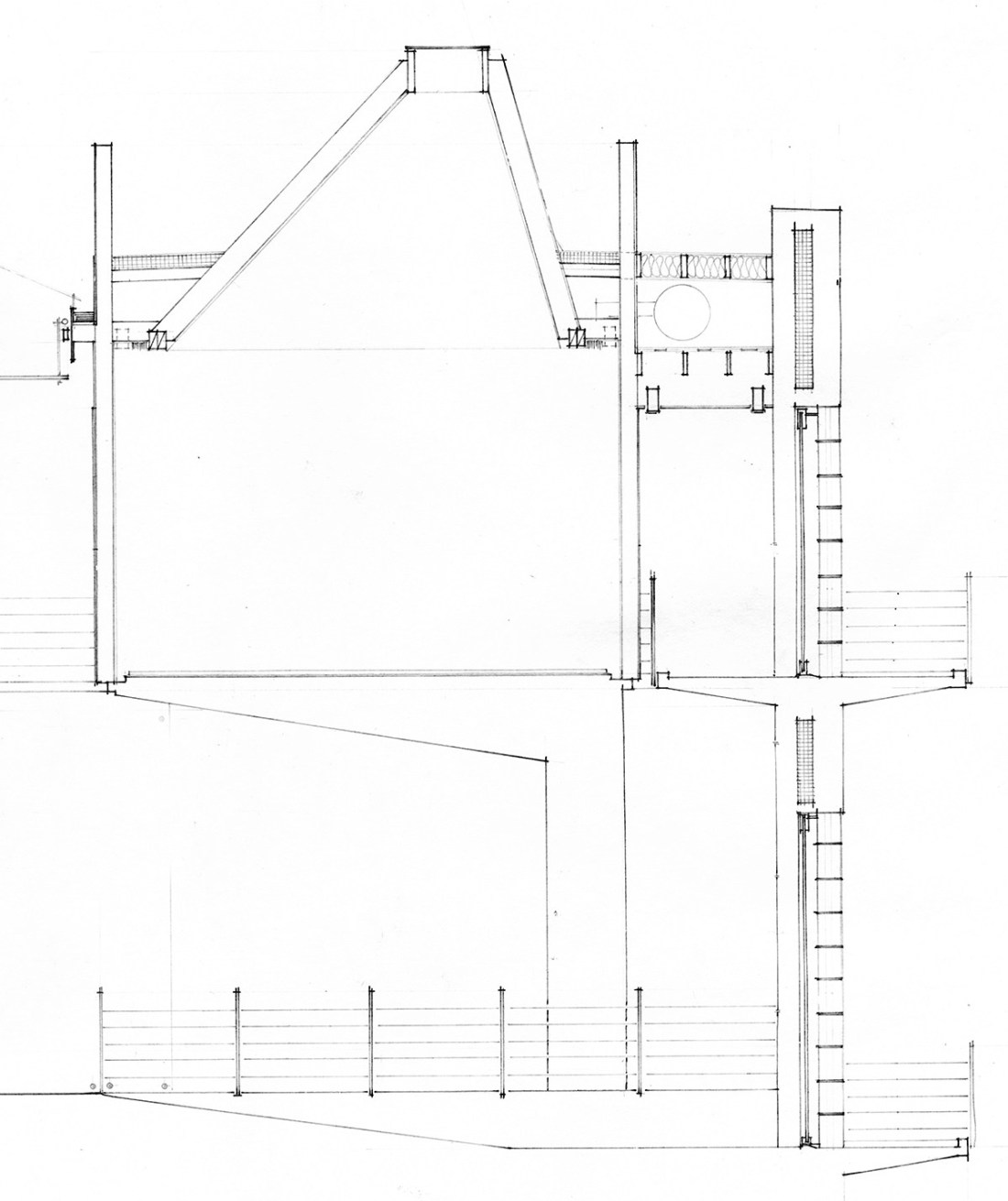
Bob’s “Do a B. A. House” in my final semester [35:22 mark]
Just your ordinary house project … so I decided to make a house based on a 3-dimensional tartan grid, full of cubes as the individual rooms, and where all interior walls and the exterior faces of all the cubes were wrapped in mirrors.
That’s right… I said mirrors.
Genius.
I told myself back in 2010 that I would never, and I do mean never, show any of my stupid genius college projects … except for this particular project which was actually the inspiration for this topic (read the post and see ALL the drawings and models here)
This project was really a commentary on style over substance because let’s be honest, living in a house where all the wall s are covered in mirrors is a terrible idea … but it is a BIG idea.
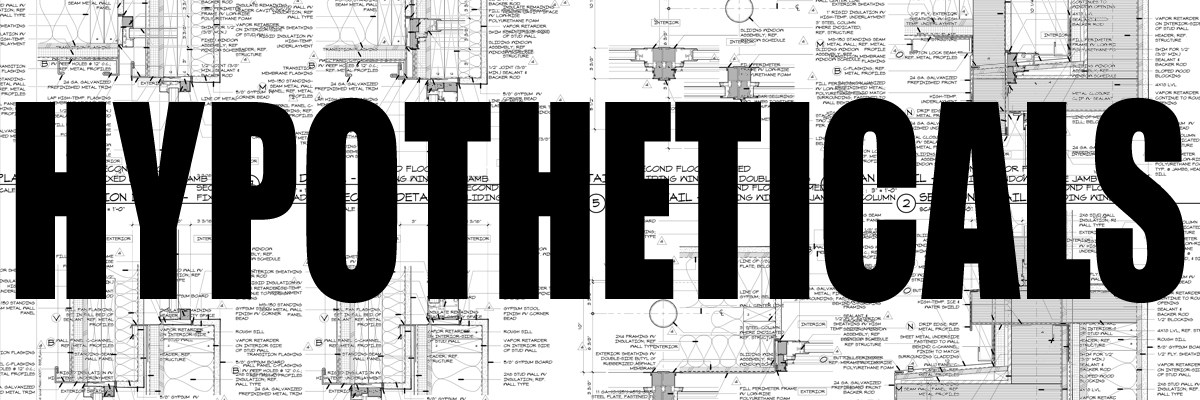
Okay … this one is a really interesting hypothetical question but it’s a bit complicated. [41:45 mark]
"An all-powerful deity gives you the power to time-travel but they tell you they will only set up the parameters of this time travel this one time. You can only use this power once per calendar year but you can set the duration of how far back you travel. You can not travel back to the current time, you must live your way back, and you retain all of your current knowledge. How far back in time do you set this default and what is your reasoning?"
This is most definitely the most complicated hypothetical we have tackled, but it might actually be the most interesting. The answer to this question was really telling because depending on the length of time you select to travel back to, it really points to the sort of issues you are choosing to tackle.
Your college projects will be silly because they are designed to make you think outside what you already know. They are also supposed to force you to evaluate your own belief system, your own understanding of how spaces work, and the things that shape your ideas.
Cheers,

Today’s Awesome Sponsor: If you have been meaning to check out CONSTRUCT or, like us, need to catch up on your CEUs for the year, you’re in luck. Because you are a listener of this podcast, CONSTRUCT is offering you a free expo pass and 20% off the cost of education sessions.
Registration is now open. To take advantage of this special promotion, go to: www.constructshow.com/LifeofanArchitect
You must register through this landing page to receive your discount which will be automatically applied when you check out. Other restrictions apply.*
