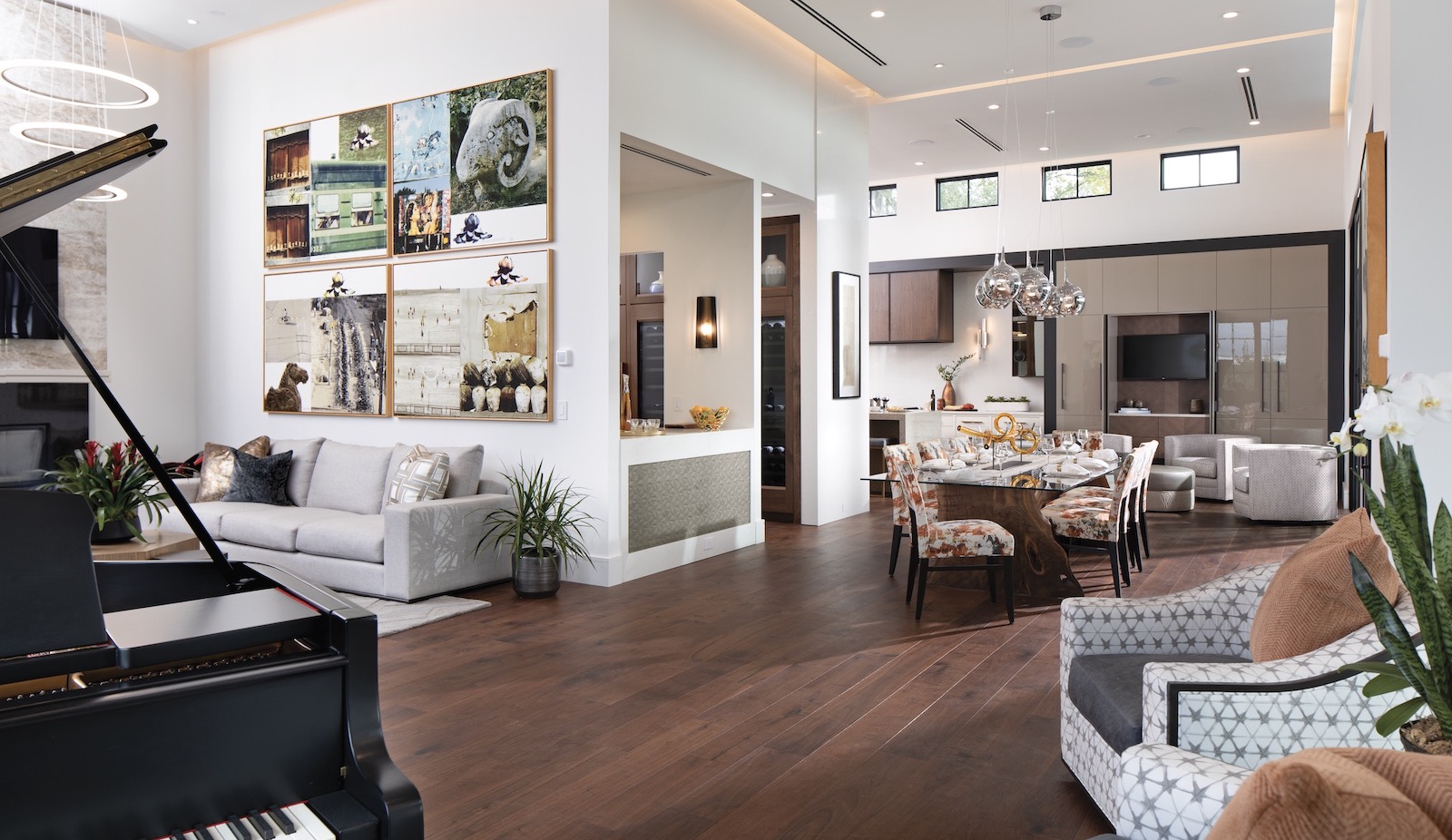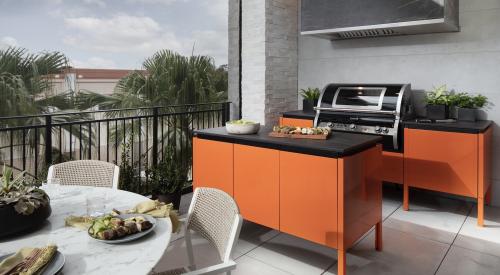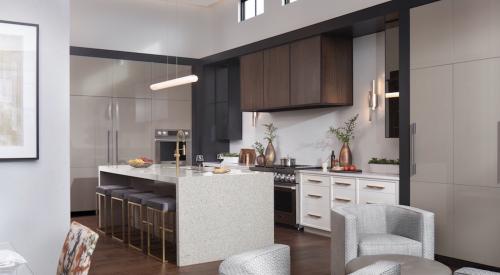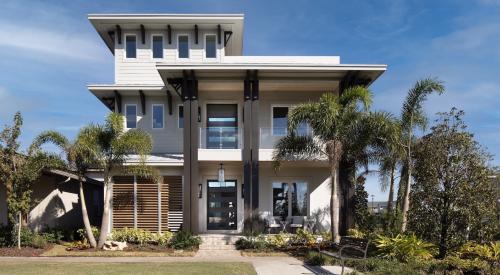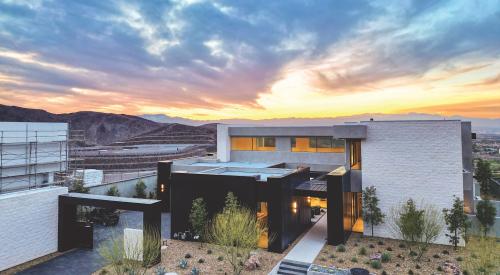Architects, builders, and designers, like every insider in every industry, are pondering the long-term impact of the pandemic on the way people live, work, and play. Yet, while his plans for The New American Home 2021 were in place long before the pandemic hit, Phil Kean, the home’s designer/builder, needed to make a few tweaks to adapt to new buyer priorities.
Each iteration of The New American Home, the annual official showhouse of the International Builders’ Show since 1984, includes numerous design and technological innovations. But, perhaps fittingly for this year of change, the 2021 version is a departure from the more typical model of a single-family home on a large lot with space for resort-style outdoor living.
RELATED
- The Products Behind the Finishes in The New American Home 2021
- How We Built The New American Home 2021
While this year’s New American Home boasts 4,390 square feet of conditioned living space, outdoor spaces in the form of terraces on its two above-grade levels, and a three-car garage, it is a vertical urban residence on a 1,969-square-foot lot. Even so, it shares the emphasis on indoor-outdoor living, open floor plans, natural light, and energy efficiency seen in past editions of the annual program.
“Our goal was to showcase a new urban home that reflects its location and the role of technology to provide a more comfortable life,” says Keri Ferguson, an interior designer at Phil Kean Design Group. “We chose a sophisticated palette of neutral and warm colors as well as rich textures to show you can have a high-tech house without it feeling cold.”
Project Details
Location: Winter Park, Fla.
Builder, architect, and interior designer: Phil Kean Design Group, Winter Park
Lot size: 1,969 square feet
Total built area: 5,536 square feet
Total living area: 4,390 square feet
Bedrooms: 4
Bathrooms: 4 1/2
Anticipated sales price: $4.25 million
Wow Factors
A key characteristic of TNAH 2021 is its “upside-down” floor plan: the kitchen, dining, and living areas, configured in a U-shaped, loft-like space, are on the topmost floor rather than a lower level. The ceilings in that space are 14 feet high and it features two terraces that overlook the treetops and beyond.
Kean says he debated whether the flipped floor plan may be too unconventional. “You see this type of floor plan more in Europe and in places like Park City, [Utah], where you want to get more light and views,” he says. “We ultimately decided that this would be a good fit for The New American Home and for this urban setting.” He points out that TNAH 2021 is the only house within the seven-home, infill-lot enclave that uses the flipped-plan concept.
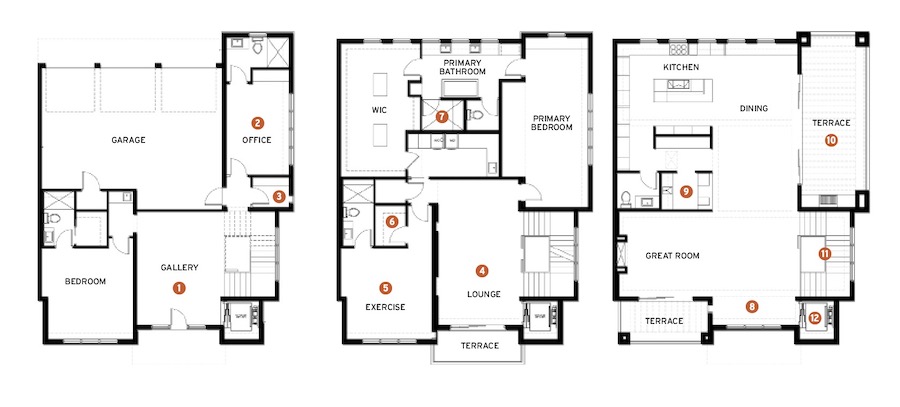
The home’s 5,536-square-foot, three-level footprint (see plans, above) places the main living space on the top floor to take advantage of natural light and unobstructed views enhanced by 14-foot ceilings and ample fenestration. The ground-floor entry [1] opens to an art gallery, while the rear-loaded garage provides convenient access to a home office [2] and a dog room [3], the latter with a dog door to a fenced outdoor area. The second floor is all about the owners, including a comfortable private lounge [4], an exercise room [5] with a sauna [6], a generous terrace, and a primary suite with a steam shower in the bathroom [7]. Upstairs is an entertainer’s dream, featuring a music niche [8] big enough for a baby grand piano or small live band, a full bar [9], and a pair of terraces, one of which includes an outdoor kitchen and dining space [10]. All floors are served by the dramatic staircase [11] and an elevator [12].
The project started about two years ago, when Kean purchased a parking lot with an unused office building and began designing a new, walkable community. “Pre-COVID, the trend was to stay off the highway and walk to services, shops, and restaurants,” Kean says. “Post-COVID, I think it will still be a priority for people to be able to walk to everything.” The location has a Walk Score of 87, which means nearly all errands can be accomplished on foot.
“Initially, we designed 11 luxury townhouses for the lot, but some buyers wanted single-family homes and began asking us to combine townhouse units,” Kean says. The final lot plan features three single-family homes and four attached townhomes. The two smallest townhouses were combined to create The New American Home.
Our goal was to showcase a new urban home that reflects its location and the role of technology to provide a more comfortable life. — Keri Ferguson, interior designer, Phil Kean Design Group
“We know buyers want a lock-and-leave lifestyle without giving up too much space or privacy,” Kean says. “I’m tempted to move in myself because this is walking distance to my office, plus there’s light rail to the airport and plans for a bullet train to Miami within walking distance.”
Most of the new enclave is already sold, primarily to downsizing empty nesters from the Orlando area, Kean says. To suit that buyer profile, TNAH 2021 includes an elevator for conveniently getting stuff (and people) from the three-car garage to the top-floor living spaces.
MORE TNAH 2021
For additional coverage of the house, its partners and products, and to take a virtual tour, visit tnah.com. Coverage of the home’s construction was published in the January 2021 issue of Pro Builder, and its kitchens and bathrooms will be featured in the March/April 2021 issue. An online-only article about the home’s impressive energy and water efficiencies will appear on probuilder.com in March, 2021.
Another priority for many buyers today is space and amenities for pets. “Phil and Brad [Grosberg, Phil Kean’s husband and principal at the firm] have a basset hound, so Phil definitely understands the importance of designing a dog-friendly house,” Ferguson says. “He designed a little dog room [photo, right] off the garage that’s dedicated to grooming and has pull-out space for dog food and leashes.” In fact, each level has a dog door to access the outdoor spaces, including the lower-level yard, middle-level balcony, and the two upper-level terraces.
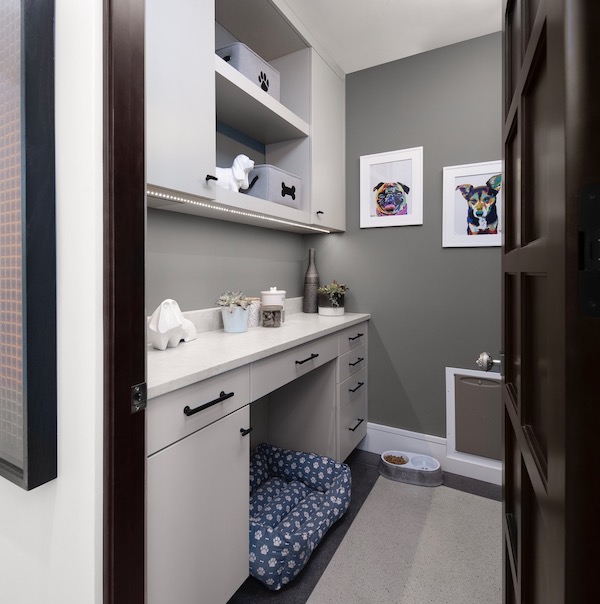
Art and Architecture
Kean’s second career as an artist informs his architecture, including artistic touches and space to display an art collection.
For example, the entry gallery includes metal screens that separate the front foyer and elevator from a gallery space with casual seating at the staircase landing (itself a work of art). In addition, Ferguson took the pattern of those screens and incorporated it in the door to the morning room and some of the light fixtures to create a common (if subtle) stylistic thread throughout the house (see below).
The open-riser, underlit stairway was a serendipitous addition to the design. “The company that was supposed to supply the staircase had to pull out because of the pandemic, but this actually turned out to be a positive change,” Kean says. “We splurged on a staircase built by hand.”


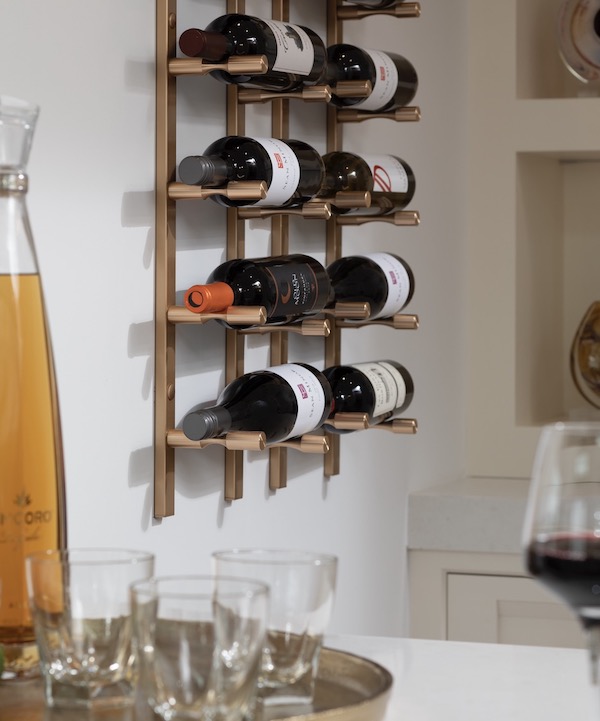
Underneath the staircase on the gallery level is a niche for a full-size sculpture, Ferguson says, noting that there are other niches throughout the house designed for various collections. “Even the wine bottle display [by project partner VintageView, above and left] is like artwork,” she says, “with these gorgeous brass pins holding the bottles in a space the size of a canvas. Everything in the house is functional and yet aesthetically pleasing.”



For Entertaining and New Realities
In addition to places for art, Kean wanted space for music in the home, so the upper level includes a generous all-glass niche for a grand piano that can be seen from the outside. “Phil wanted to create a space for live music when the owners entertain,” Ferguson says.

“The floor plan has a nice scale to it,” she adds. “You don’t feel overwhelmed with too much space if you’re home alone, and yet it has a great indoor-outdoor flow that feels cohesive and comfortable when entertaining.”
In theory, the home has four bedrooms, but once the pandemic started and people shifted to working and exercising at home, Kean and his team converted one bedroom on the second level near the primary suite into a private gym with a steam spa and turned a bedroom on the lower level into an office or studio space.
Prior to construction in early 2020, the house was valued at $3.7 million, but Kean says the Florida housing market took off later in the year and estimates the home could currently sell for $525,000 more. For now, though, he intends to keep it as a model to showcase his work.


We chose a sophisticated palette of neutral and warm colors as well as rich textures to show you can have a high-tech house without it feeling cold. — Keri Ferguson, interior designer


Cooking and Dining Options Indoors and Out
The relatively modest yet well-appointed kitchen keeps things simple and tight, relying on built-ins both fore and aft and access to and from the bar and a powder room. Warm and complementary colors for the contemporary surfaces help maintain interest and comfort.


Everything in the house is functional and yet aesthetically pleasing. —Keri Ferguson, interior designer

Built on an extremely tight lot, the home’s design places outdoor living on a trio of terraces on the second and third levels. The largest (below, top) offers a secondary kitchen, intimate dining, and even a place to sit and take in the birds-eye view. Retractable screens protect the terrace from pests and weather, allowing for all-day, year-round use (below, bottom).


Exterior Elements
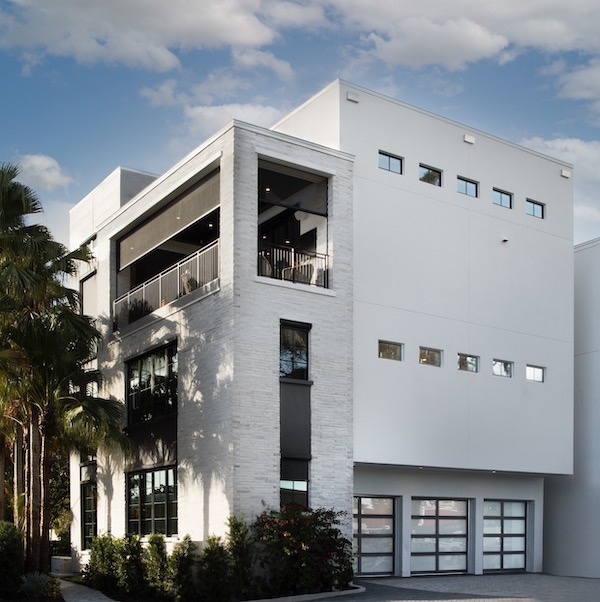
Architect Phil Kean bought and developed an in-town infill lot to design and build seven attached and detached townhomes, two of which form The New American Home 2021 on the end lot of the parcel. With a decidedly modern form, the building’s front façade (below) contrasts the classic look of white stone veneer with the austerity of urban metal cladding, while a second-level terrace helps draw the eye upward and shelters the main entry. Along the alley drive, the rear façade (left) keeps it simple.

Michele Lerner is an award-winning real estate journalist in the Washington, D.C., area.
Project Team
Builder, Architect, and Interior Designer: Phil Kean Design Group, Winter Park, Fla.
Landscape Design: Redmon Design Co., Orlando, Fla.
Energy/Green Consultant: Two Trails, Parrish, Fla.
Building Technology/Performance Consultant green building program: Home Innovation Research Labs, Upper Marlboro, Md.
Automated Technologies/ Systems Integrator: Five Smooth Stones Audio Video & More, Jacksonville, Fla.

Members of The New American Home 2021 project team from Phil Kean Design Group include: (standing, L-R): Todd Atkins, kitchen designer; Katie Kovac, construction coordinator; Phil Kean, AIA, president; Tal Shuford, project manager; Mitch Burden, design production manager; (sitting, L-R): Brad Grosberg, principal, and Keri Ferguson, interior designer. (Insets, L-R): Bill Owens, TNAH 2021 Task Force Chairman; Scott and Jeanie Redmon, Redmon Design Co.; Drew Smith, COO, Two Trails; Tucker Bernard, executive director, NAHB LSC/TNAH/TNAR; and Jamahl Gibbons, manager, IBS Show Homes. (Not pictured: from Phil Kean Design Group: Chris Kaba, VP of construction, Kelly Grove, interior design coordinator, and Laura Wales, graphics specialist; and from media partner SGC Horizon: Bill Black, director of sales, and Judy Brociek, director of events.)
Project Partners
* Members of NAHB Leading Suppliers Council
Platinum
*LG Electronics: TV displays
*LG Hausys: Countertops
*LG Laundry Appliances: Laundry equipment
*LG Solar: Photovoltaic system
*Signature Kitchen Suite: Appliances
*Mitsubishi Electric Trane US: HVAC system
Gold
*Kohler: Plumbing fixtures and fittings
*Panasonic Life Solutions Company of America: Ventilation system
Silver
*Eaton: Electrical system
*Environmental StoneWorks: Stone veneer
*Garaventa Lift: Elevator
Halo Lighting: Lighting fixtures
*SharkBite: PEX plumbing system
*Wellborn Cabinet: Kitchen and bath cabinets
Bronze
Brown Jordan Outdoor Kitchens: Outdoor cabinets
*Clopay: Garage doors
*ClosetMaid PRO: Closet storage systems
*Danver Outdoor Kitchens: Outdoor cabinets
*Fi-Foil Company: Reflective insulation
*LiftMaster: Garage door openers
*Omega Flex: Natural-gas piping
*Phantom Screens: Outdoor screens
Thermory USA: Heat-treated wood finishes
VintageView: Wine storage system
*Watergen: Drinking water system
NAHB Leading Suppliers Council Contributors
