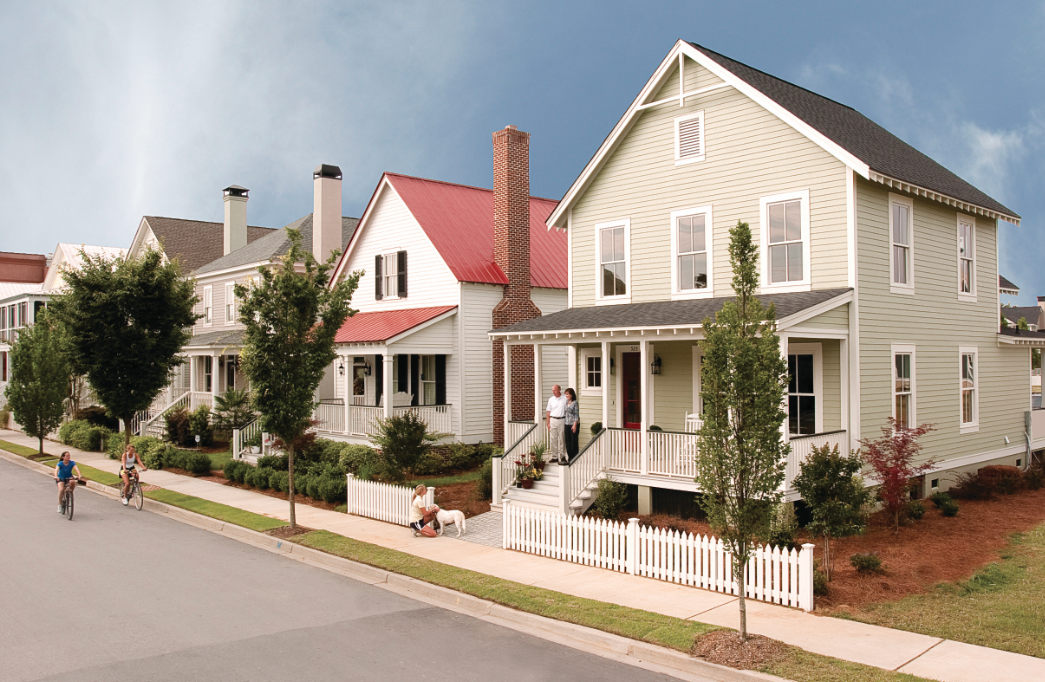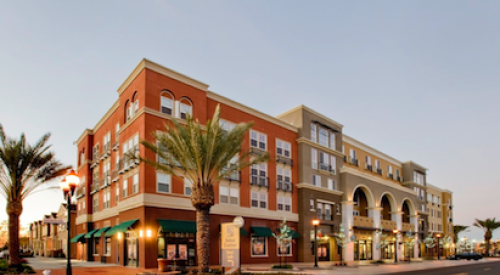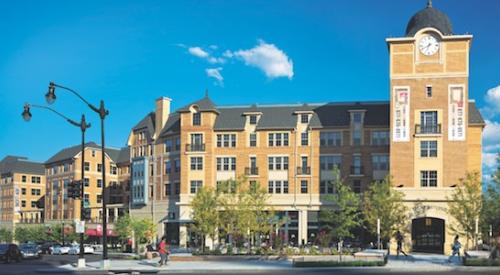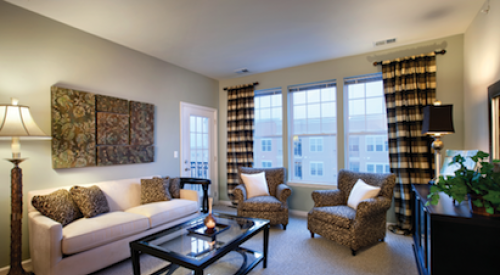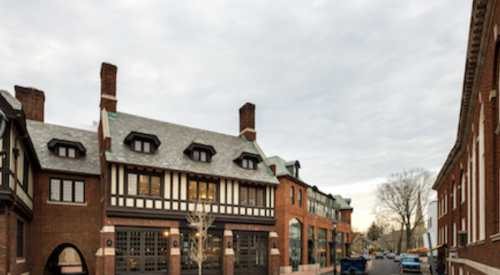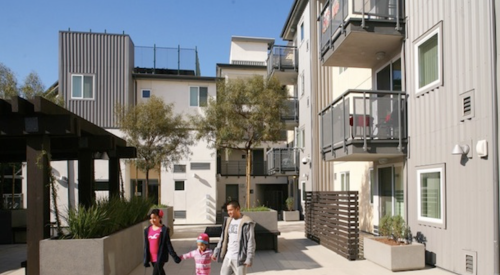Mixed-use residential projects are on the rise as tight credit, high development costs and a scarcity of raw land put a damper on conventional subdivisions. These projects are typically ground-floor retail with housing and office space above and found in urban redevelopment areas, but recently they've been popping up in the suburbs as well. While there's no single formula for success, good planning, flexibility and perseverance will go a long way toward making mixed-use work.
The right product mix is critical, says Lewis Zlotnick, president of Woodmont Properties in Chatham, N.J. "From what we've seen, the more successful mixed-use projects include rental housing, as well as for-sale housing," says Zlotnick. Seattle developer Michael Malone, CEO of Hunters Capital, concurs: "As the price-appreciation equation has been taken out of homeownership, more people are finding rentals the right answer to residential living."
Debra Tantleff, vice president of development for Roseland Property Co., Short Hills, N.J., says, "From an urban redevelopment perspective, it's not just about design and construction and sales and marketing. Often you're working in an area where there are active businesses, and it's an imposition on them." Builders should be prepared to upgrade a site's existing infrastructure and utilities, which may be old and inadequate for new construction, adds Zlotnick.
Another major obstacle is securing financing. Private lenders that have been burned by poorly conceived projects are, understandably, reluctant to do mixed-use deals. And in order to qualify for a FHA or VA loan, nonresidential space cannot exceed 25 percent of the entire project. Skip Grkovic, director of economic and community development for the city of North Augusta, S.C., hopes to see more commercial banks get involved in mixed-use projects.
But often the best bet for builders is to partner with local government agencies so that ideas, costs and resources are shared and everyone is focused on a common goal. One reason for the success of Hammond's Ferry (opposite page) is that it was a joint project, says home builder David Blair: "The developer wasn't at loggerheads with the city."
BartonPartners, an architectural firm in Norristown, Pa., has been busy in the mixed-use sector. "We're working with retail and office developers to bring housing into the mix and reposition the properties," says principal Tom Barton. "We're even adding medical and wellness facilities - whatever it takes to make the project work."
Sometimes mixed-use is just the right solution for a problem site. "Adding something of value generates excitement in the community and good publicity for the builder and developer," says Stephen Santola, vice president and chief counsel for Woodmont Properties in Chatham, N.J.
For Malone, there's no question that mixed-use is the future of urban infill. "Properly thought out and well-located mixed-use projects are an incredibly efficient and economically successful approach," he says. "As people continue to choose to live in the cities, we will have continued growth and proliferation of inner-city neighborhoods and the opportunity for successful mixed-use buildings serving their diverse needs."
In the following pages, you'll learn about five mixed-use projects that succeeded in spite of economic and market challenges.
Hammond's Ferry: Reconnecting with the riverfront
Developed through a public-private initiative, Hammond's Ferry is reinforcing the relationship of North Augusta, S.C., to the Savannah River flowing by it. LeylandAlliance of Tuxedo Park, N.Y., a specialist in traditional neighborhood development (TND), helped the city fulfill its vision for the 200-acre site.
"We wanted to retain ownership of the riverfront for public access, specifically a park and recreational trail," says Skip Grkovic, director of economic and community development for the City of North Augusta. In the Hammond's Ferry master plan, the riverfront park is surrounded by homes, civic buildings, restaurants, shops, offices and lodging.
Modeled after I'On, a renowned TND in Mt. Pleasant, S.C., the community consists of approximately 800 homes, a town center with 40,000 square feet of retail space, smaller neighborhood retail centers, office space, several parks and two interior lakes. Railroad tracks along the river were converted to walking paths and the parks tie into an 8-mile trail used for walking, running, bicycling and roller-blading.
"Because it's a New Urbanist community, a broader spectrum of people can afford to live here. We've got everything from rental apartments, condominiums and townhomes to big custom homes," says Steve Maun, president of LeylandAlliance. Home prices range from the low $200,000s to over $1 million. Most will be in the $220,000 to $250,000 range to serve the largest market segment.
Dover, Kohl & Partners, Coral Gables, Fla., developed the master plan and Atlanta-based Lew Oliver Inc. wrote the pattern book that governs the architecture of Hammond's Ferry. Designs for all residential and civic structures must be approved by an architectural review board. Another constraint is that single-family homes must be built by a member of the Hammond's Ferry Builders' Guild, a group pre-screened for financial stability, quality construction and high customer satisfaction ratings.
"There is very defined, policed oversight on the materials and styles used," says David Blair of David L. Blair Homes, North Augusta. "It's more important for the homes to be well-built and architecturally correct than to set a minimum sale price or square footage." Like the city's older neighborhoods, Hammond's Ferry mixes styles and sizes on a single street. "It's not unusual to see a 1,500-square-foot home next to a 4,500-square-foot home," says Blair.
To date, 86 homes are sold and closed. The first neighborhood retail center, which totals 23,400 square feet, is up and running with about 90 percent of the space leased to such businesses as a French cafe, hair salon, day spa and formal-wear shop.
Living, working and walking in L.A
Two mixed-use projects in the Los Angeles area illustrate the importance of good design and the right product. Prospect Village is the first live/work project in Tustin, while Paragon at Old Town is providing new rental apartments and commercial space to reinvigorate Monrovia's historic district.
Built on the former Utt Juice Co. site in historic Old Town Tustin, Prospect Village consists of 12 live/work units plus a 10,000-square-foot commercial building. Early plans for the one-acre site didn't include housing, and a deal with another developer fell through.
Then Tustin's assistant city manager saw a live/work project that Pelican Properties had done in Huntington Beach, Calif., and contacted the firm. For Prospect Village, Pelican converted the old Utt building into 10,000 square feet of retail and office space and built 12 live/work units, a new concept for Tustin. Each detached three-story structure has commercial space on the first floor and living areas on the second and third floors. Pelican provided parking for the homeowners, and their customers can park across the street in a city-owned lot.
Prospect Village opened for sales during the summer of 2008, but attracted no buyers. A drastic price reduction finally did the trick, and by June 2010 the live/work units were sold out.
"It got done at a bad time economically," says Randy Jackson, design principal for The Planning Center, the Costa Mesa, Calif.-based architecture and planning firm that collaborated with Pelican on Prospect Village. "But it's a great model for small infill sites." Jackson points out that the units are quite large compared to most infill properties: 2,323 to 3,009 square feet including the first-floor retail/office space.
John Tillotson, co-owner of Pelican Properties, says buyers are mainly professionals in their 30s and 40s, with families. The businesses include a real-estate office and a photography studio. A restaurant occupies part of the main building.
Paragon at Old Town in Monrovia offers stunning views of the San Gabriel Mountains. Paragon also boasts a location within walking distance of mass transportation, boutique shops, cafes, restaurants and entertainment; apartments renting at competitive rates; and a plethora of quality finishes and amenities. The community opened in April 2010 and to date, 21 apartments are leased.
"Providing multifamily housing close to downtown Monrovia gives the retail a chance to survive," says Dan McAllister, principal and director of architecture for KTGY Group, Irvine, Calif. "The 1960s manufacturing facility previously on the site was not at all conducive to shopping."
KTGY took its design cues from the architecture of downtown Monrovia and the single-family bungalows behind the project. The four-story buildings include 6,000 square feet of ground-level commercial space, topped by 163 apartments that range from 744 to 1,247 square feet and rent from $1,595 to $2,600 per month. The developer, Urban Housing Group of Palo Alto, Calif., utilized economical construction practices to make the apartments affordable, McAllister says.
40 park: glamour on the green
Since 40 Park opened in April 2010, it has been an impressive example of the positive impact mixed-use development can have. Located in the downtown redevelopment zone of Morristown, N.J., 40 Park replaces Epstein's, a popular department store. The mid-rise building comprises six floors of luxury condominiums above ground-floor retail, and overlooks the historic Morristown Green.
After undergoing a six-year approval process, the project is gaining velocity despite a soft economy, says Debra Tantleff, vice president of development at Roseland Property Co., Short Hills, N.J. To date, 50 of 76 homes are sold and 18,000 square feet of retail space is leased.
40 Park is one of several mixed-use projects under way in Morristown by Rosewood, a partnership between Roseland and Woodmont Properties of Chatham, N.J. "All roads lead to Morristown," says Tantleff, adding that 40 Park caters to young professional singles and couples without children, as well as empty nester couples downsizing from large homes and seeking a less complicated lifestyle.
Condominiums on floors two through five range from 825 to 2,500 square feet and are priced from the mid-$400,000s to $1.5 million. The penthouses on floors six and seven range from 2,000 to 3,000 square feet and sell for $1 million to $2.3 million.
There was a strong emphasis on architecture at 40 Park, says Tom Barton, principal of BartonPartners, Norristown, Pa. "The redevelopment authority allowed us to go from five to seven stories by creating a ‘wedding cake' effect with setbacks on the top two floors," Barton says. The setbacks serve as outdoor terraces for the penthouse units and are as large as 1,800 square feet. A European-style piazza with water features provides an outdoor gathering space for residents and the public.
The development maintains the character of the city's 19th-century buildings, which are smaller, townhouse-like structures. The design resembles a cluster of smaller buildings with interconnecting balconies and terraces. Traditional materials such as stone, brick and period-style metal bays create a classic, rich exterior. PB
Making It in the Mixed-Use Market Recent experience has shown that successful mixed-use developments share these characteristics:
- City planners and other local government agencies partner with builders and developers to ensure a common vision for the project.
- Projects are often within walking distance of mass transit, shops, restaurants, parks and other amenities.
- Larger communities have a town center, as well as smaller retail “pods†in individual neighborhoods.
- Whenever possible, they utilize existing infrastructure (streets, water, sewer).
- The architecture evokes the character of the surrounding area.
AGENT FOR CHANGE
A long-term resident of Seattle's Capitol Hill neighborhood, developer Michael Malone knew it was time to develop property he owned in the Pike/Pine corridor. Malone and his company, Hunters Capital, turned three parking lots and a small office building into the Broadway Building, a mix of market-rate rental apartments, student housing and commercial space.
"I wanted to build a structure that would be pleasantly appealing, reflect the history and architecture of Capitol Hill and meet the commercial and residential needs I perceived in the Pike/Pine area," says Malone. "We held multiple neighborhood meetings and lunches to present and discuss the building design." The Design Review Board and neighbors approved the plans unanimously.
The Broadway is adjacent to the popular Cal Anderson Park and across the street from Seattle Central Community College (SCCC). There are 94 market-rate apartments and 28 studio apartments for SCCC students that will be leased separately by the university. To date, around 70 market-rate units are leased.
The street-level retail and restaurant space (a total of 14,000 square feet) is now 100 percent leased. On the second floor, another 12,000 square feet is being subdivided for small, incubator businesses. As of May 2010, 45 percent of that space was leased. Caption: Paragon at Old Town is providing new rental apartments and commercial space to reinvigorate Monrovia, Calif.'s historic district.
