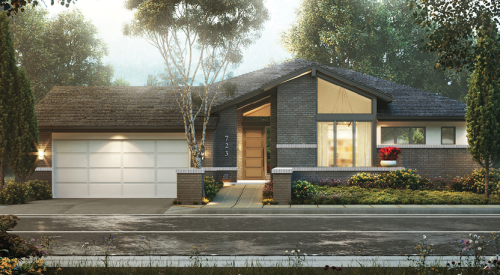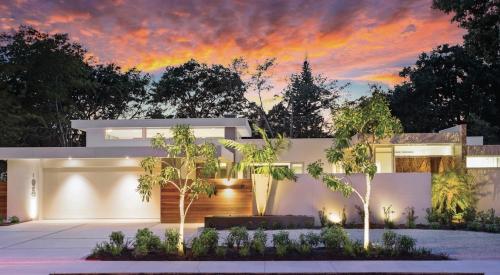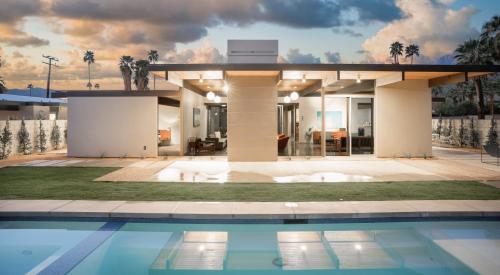| The Mesquite plan 2204 has sold 30 times since Red Rock Country Club’s grand opening in early May. Total project sales are at 310. |
A sandstorm of activity has been blowing through Red Rock Country Club in Las Vegas since their grand opening in early May, as they have averaged more than 50 home sales per month.
"We are gratified by the rapid acceptance of this community among both Southern Nevadans and people from other areas of the country," says Jack Conlon, president of Sunrise Colony Company, builder of Red Rock and 1999 National Housing Quality Award winner. "Our impressive rate of home sales and country club membership indicates that Las Vegas was more than ready for a country club of this quality."
Located on the western edge of the Summerlin master-planned community, adjacent to the Red Rock National Conservation Area, Red Rock Country Club is a guard-gated, 738-acre community highlighted by two private golf courses designed by Arnold Palmer. Ultimately there will be 1077 homes built in a series of neighborhoods adjacent to these two private courses.
| A dramatic volume ceiling lends the living room a formal air, and the curved staircase provides elegance. |
There are five collections of homes encompassing 17 distinctive floor plans, each with three choices of architectural styling. The home featured here is from the Mesquite Collection, plan 2204, a two-story Spanish Colonial with 4295 square-feet of living space. It also comes in Italianate and Americana exterior designs, and every plan offers numerous chances for buyers to customize floor plans, with professional in-house designers available.
The architectural theme of the entire country club embraces principles of Frank Lloyd Wright or Craftsman-inspired architecture. This involves keeping the components of a project in harmony with its natural surroundings through maximal use of indigenous-type materials, textures and colors. This style is apparent in all the major structures of the community from the guard-gated entries, to the main clubhouse, sports club and aquatic center.
| The family room sits off the kitchen and dining nook and provides a more casual space for the family to gather. |
"The community buildings will highlight materials that are unique to this area such as red stone accents, combined with contemporary features such as flat concrete shake roofs, heavy textured plaster finishes and custom colored art glass treatments," says Robert Altevers, principal with Altevers Associates of San Diego, Calif. His company designed the community buildings for Red Rock. "All of these accents will blend very nicely with the natural terrain of the area and the backdrop of the Red Rock Mountains."
The homes also feature many of the same architectural accents and materials as the community buildings. Robert Hidey Architects of Newport Beach, Calif. designed the Mesquite collection with a private entry courtyard, outdoor fireplace and four covered view decks. The entry turret follows a growing trend in upper-end homes today, and the design is echoed in the professional landscaping in and around the courtyard.
This four bedroom, four and one-half bath plan suits move-up buyers with older children perfectly. The spacious upstairs provides each bedroom with privacy, with an optional outside stairway to bedroom three. The master suite features a fireplace and media niche, and has an adjoining retreat/gym. Homes in the Mesquite collection range from 3188 to 4295 square feet, and range in price from $360,000 to $460,000. Community-wide, prices range from $263,000 to over $1.5 million for homes starting at 2155 square feet to homes that can be expanded to over 7000 square feet.
Also See:
Small Volume Success
Modern Main Line
New Old World
Happy Trails At Ladera Ranch
Market Focus Demands Focused Marketing
An Overnight Success
Ladera Ranch Information












