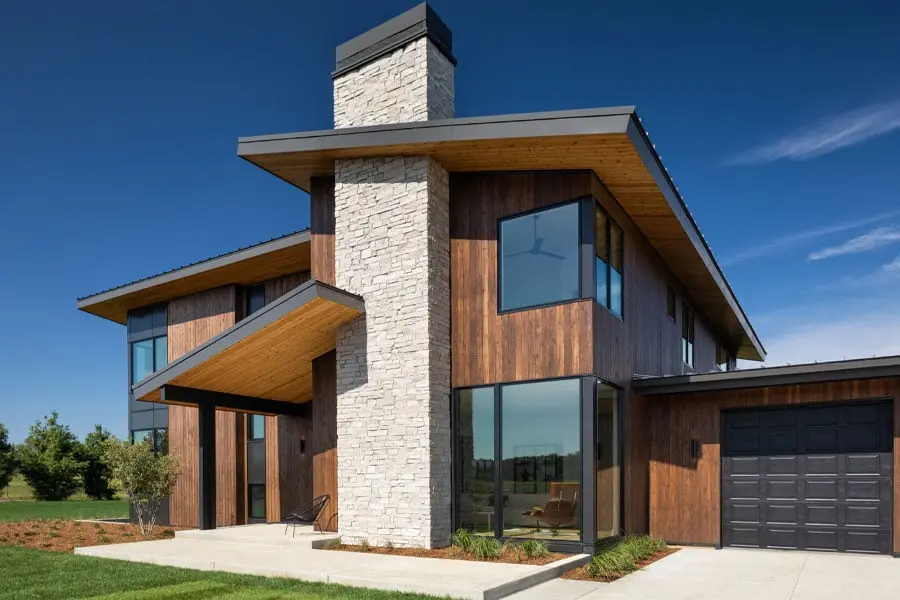The plains near Stillwater, Minnesota, offer stunning views of prairie flora and fauna. When Jeremy Imhoff, owner of Imprint Architecture and Design, was tasked with designing a home for a newly married couple living in the middle of those gently rolling grasslands, the expansive vistas were woven into the concept.
The resulting design is a modern structure, dubbed the “Prairie Prospect” home, that Imhoff, along with Bob Appert of Redstone Builders, call “site-derived architecture” — a home that truly blends with its surroundings. In addition to maximizing views of the environment, the project’s Andersen E-Series windows and MultiGlide™ doors provide natural light, ventilation, and a sense of oneness with the outdoors.
A Light-Loving Layout
The architecture of the Prairie Prospect home is contemporary, with the exterior making use of crisp lines, natural stone, and tight knot cedar siding. The interior uses a clean palette of light, neutral colors, with concrete and walnut accents.
“One of the primary focuses was to take advantage of the amazing views. The house was designed with as many windows as we could build into the project,” says Imhoff of the design concept. This approach involved floor-to-ceiling windows on the main floor, along with carefully positioned large windows on the upper floor of the two-story home. In whichever direction one turns to within the house, there are windows that offer an expansive outward view.
A Minimalist Approach to Windows and Doors
The builder, Appert, explains the choice of Andersen E-Series windows, noting that “they have a really thin exterior frame profile, opening up the views to the landscape.” The frames are matte black, which complements the home’s contemporary styling, and their thinness allows the panes to be as large as possible.
The MultiGlide doors follow this same theme of minimalism, as they have a much thinner profile than other products available in the market. A 21-foot-wide five-panel Multi-Glide was installed in the kitchen, connecting it to a roomy screened porch. Weather permitting, the doors slide all the way open to expand the space near the pool area and outdoor courtyard. They also offer a wide panoramic view from the north side of the house, even when closed.
Appert notes that this is a major focal point of the entire home, explaining that as they were preparing to dig the foundation, it was then that they realized what an amazing view they had to the north, which sparked them to reorganize the entire kitchen area.
Connecting Indoors to Outdoors
Imhoff’s approach to residential architecture is to blur the lines between the home and the surrounding landscape. “We’re always thinking about how the house relates to the outdoors,” he says. “When you have a large MultiGlide that opens up an entire wall to the outside, rooms start to feel bigger.” In that same vein, he also incorporated a two-panel MultiGlide in the dining room. These versatile doors can extend to a width of 50 feet and a height of 10 feet, making them a natural choice to provide consistent sightlines throughout the entirety of the home.
The entryway, with its vaulted ceiling and windows that soar upward to the second story also offers maximum visibility to the outdoors, surrounding a staircase leading to a long “view corridor” between bedrooms on either end. This hallway also has windows placed throughout, and the bedrooms have windows visible from the corridor when the doors are open, making for a bright and airy space.
The master bedroom has an E-Series corner window, with Appert explaining that careful consideration went into which windows are fixed and which are operational to allow for natural cross-ventilation. “Every window doesn’t need to be a casement,” he notes.
Award-Winning Livability
Prairie Prospect has won awards, including the Star Tribune AIA Home of the Month, and a Midwest Home Design Award, both in 2023. Its exterior enables it to blend beautifully with the savannah on which it sits, while providing abundant natural daylight to the interior, from sunup to sundown.
Imhoff says, “This house was designed with as many windows as we could build into it. This ensures that wherever you turn, there’s always a view outward.” Andersen E-Series windows and Multi-Glide doors made this possible, maximizing the views with clean and contemporary lines that take advantage of the natural beauty surrounding the home.
For more information, visit andersenwindows.com.








