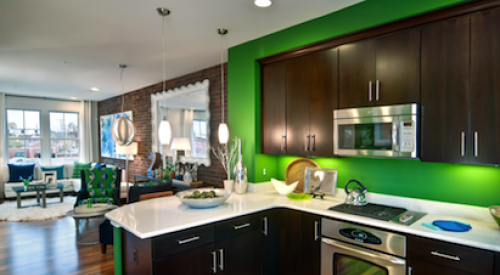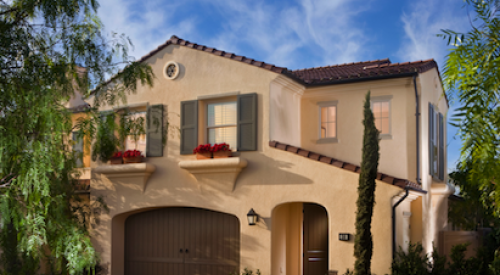| Oxford II, with 2686 square feet of living space base-priced at $168,990, is the clear best-seller at Bradfield Village, garnering 20% of total sales.
|
Marrying modern floor plans with elevations and detailing reminiscent of the 1920s was a tricky proposition for builder Clark Wilson. But these houses designed by Cary Kipp of Austin-based Kipp Flores Architects pull it off.
Wilson's only surprise was a pleasant one, as buyers pushed his product to a higher price point than he ever expected. "We started with a lot of plans in the 1500 to 1800 square foot range, and thought our average sale would be about $140,000. But right now, our average sale is 2400 square feet, and $172,500," says Wilson. "We had to drop many of our smaller plans, because they just weren't selling, and bring in some new ones to give buyers more selection of larger houses. Among the three homes we modeled, the clear winner is the Oxford II, . It's the biggest of the three and a runaway best seller. It now represents 20% of our sales. We're bringing in some new porte cochere plans to try to spread the sales out a little more."
The three models represent three product types. The Clover II, is a two-story with a detached rear garage. Unfortunately, it has only 1800 square feet of living space, and as a result has not sold well at a base price of $157,990. The King II, has an attached, front-loaded garage, which makes it more like a conventional subdivision house, but at $168,990 for 2210 square feet, it also suffered on the sales front. The big winner is the Oxford II at a base price of $168,990 for 2686 square feet of living space. However, the Oxford II does not come with a garage as part of the base price.
| Clover II has a great elevation, fits the TND character of the community, but turned out to be too small to suit Bradfield buyers.
|
"Because it has that porte cochere at the front, we optioned a detached rear garage on the Oxford II at a price of $10,000," says Wilson. "That's another thing that's helped to push our average sale price higher, because most of the Oxford II buyers are taking that garage option."
A ground-floor master suite at the rear of the Oxford II, separated from the kids' bedrooms upstairs, also helps this plan stand out. Add to that a massive, second-floor game room (built above the porte cochere) and you have the formula for a sales winner.
Wilson builds the Bradfield houses for an average hard cost (materials and labor only) of $35 a square foot, on serviced lots (60 X 120 feet) that cost $25,000 apiece. He cautions that development costs for a community like Bradfield are higher and that the houses are not easy to build. "Our buyers are going for bigger houses, in a move that seems driven by price-per-square-foot value, but it's not really that simple," he says. "The winners among our floor plans are not box-on-box two-story houses. They are still heavily detailed, gingerbready designs utilizing the short set-backs you see in all TNDs. The Oxford II is our best-seller, and that's not a cheap house to build. Front porches and porte cocheres cost as much to build, but they are not air-conditioned living space.
| 2210 square-foot King II, base priced at $168,990, is Bradfield's closest thing to a conventional sub-division home, with an attached two-car garage on the front elevation. But wide front porch and cement lap siding are very different from the brick styles Texans usually see.
|
"But if you figure out the right formula, you can sell a lot of houses very fast."
Wilson is about to open models in Vintage Place, a new development patterned after Bradfield, but at a much higher price point. "We've already pre-sold 16 houses at an average price of $305,000," says Wilson. His only worry there is that the current erosion of consumer confidence may affect that higher price point.
"We haven't thrown away those smaller house plans from Bradfield. Declining consumer confidence may push interest rates down and create a real opportunity to sell smaller houses to entry level buyers."
Modified TND A Hit In Austin: Part 1











