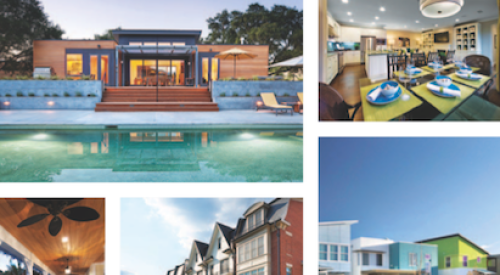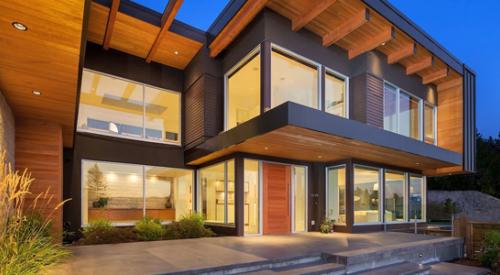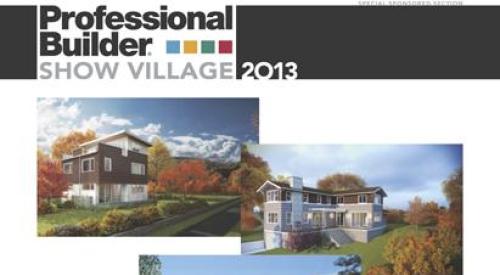|
Residents of trendy Santa Monica, Calif., welcomed a celebrity of a new sort to town a year ago with this striking, ultra-modern pre-fabricated home on an infill site in one of the city's high-density residential neighborhoods.
Since then, the 2,480-square-foot, glass, steel and cedar structure — which arrived in
 |
the form of 11 individual modules and was assembled in a single day — has garnered nationwide attention for its sustainable design and production. In August, it became the first residential project in the country — factory- or stick-built — to earn the highest rating from the U.S Green Building Council under its pilot LEED for Home certification program.
The two-story model is one of four standard modular plans offering 1,000 to 4,000 square feet of living space developed by Santa Monica-based LivingHomes with the goal of making LEED-certified, pre-fabricated houses available to consumers nationwide. Targeted to move-up and secondary-home buyers, the plans combine the cost benefits associated with manufactured housing with the highest levels of green building materials and techniques; quality craftsmanship; and cutting-edge design says company founder and CEO Steve Glenn, who has an extensive background in successful high-tech ventures. Prices for the standard plans will range from $350,000 to $650,000 and do not include land, site preparation, installation or transportation from the factory.
LivingHomes also builds modular custom residential projects based on these same standard models and is developing an affordable, one-story plan for low-income and first-time homeowners. The homes will be available to individual buyers, as well as to developers and production builders who are interested in creating communities that embrace the principles of modern design and sustainability.
Although LivingHomes' modular home in Santa Monica serves as a model for alternatives in residential housing design and production, the ultimate goal, Glenn says, is to minimize the effect that the structure itself has on the environment. This is accomplished, he says, by focusing on the four core tenants of sustainable design: reduce, reuse, recycle and reclaim.
Living Spaces that Change with Owners' Needs
 |
Glenn teamed up with architectural innovator Ray Kappe, founder of the Southern California Institute of Architecture, to design the company's first four modular models, including the Santa Monica home. This model, similar to other Kappe-designed plans, features moveable walls and floor plates and modular millwork resulting in a structural system that simplifies reconfiguration of its living spaces.
The design was based on a prototype for a modular building system for residential construction that the architect had originally developed over 40 years ago. "I tried through the years to get builders interested in it," he says, "but did not find anyone willing to get into the business until Steve came along."
Virtually all of the home's exterior structural elements are exposed. Inside, soaring two-story and mezzanine spaces contribute to the visual drama of the living areas, says Kappe. The secondary bedrooms on the north side of the home open up with folding doors so that they can share the same views as the master suite.
The home's impact on the local community infrastructure was minimized using the following materials:
- An energy-efficient, roof-mounted photovoltaic system that generates approximately 75 percent of the energy needed to power the home's electrical systems
- In-floor radiant heating on all levels; a solar-powered water heating system
- Low-E glass
- LED lighting
- A rainwater harvesting system coupled with a gray-water sink and shower re-use system that stores and provides water for irrigation of outdoor landscaping
- Energy Star-rated appliances
- High-efficiency fixtures including toilets, faucets and shower heads
 Pre-fabricated modules weighed approximately 10,000 pounds and contained many finish elements already in place. |
One important design goal for the builder, says Kappe, was that the home have as much glass as possible. Nearly 70 percent of the exterior façade features glass or polycarbonate fenestration. "With as much glass as this home contains, and its high-density location, it was a challenge to maintain privacy and still keep the views," he says. Mechanically-operated roll-down shades made of a UV-resistant, recycled, flame-retardant material mounted above the windows provide a practical and green solution.Benefits of Carefully Selected Materials
 LivingHomes’ new model home is designed to provide a healthy living environment and have a minimum impact on soil, water, air and energy use. |
Many of the products used for the home's construction were selected because they contribute to the creation of a healthier indoor living environment for the homeowner, including urea- and formaldehyde-free millwork; low- or no-VOC paints and stains; a closed combustion fireplace; a ductless HVAC system; and high-efficiency exhaust fans. The home also features environmentally-friendly steel-frame construction Forest Stewardship Certified lumber and numerous recycled-material products.Lower Costs and Waste
LivingHomes' program for high-volume modular construction is intended to lower costs and materials waste and abbreviate production schedules for each home. "Pre-fabrication makes it possible for us to optimize construction and purchase processes, minimize waste, and offer a higher quality product to the buyer for 20 to 40 percent less per square foot than an equivalent stick-built home," says Glenn.
Because foundation work and building fabrication can occur simultaneously, construction time for a modular home can be as little as six months as opposed to one to two years for a similar custom home, says Glenn. This home was installed in eight hours on a slab foundation on its 3,500-square-foot site with the assistance of a 350-ton crane.
The project didn't come without its challenges, however. "There were tons of obstacles to overcome with this first model," says Glenn. "Obtaining approval from Santa Monica's architectural review board, planning and zoning commission and building department took additional time. But they were very supportive of what we were doing and wanted to encourage sustainable design in the community."
Designing plans for modular construction also presented a challenge from an architectural perspective, says Glenn, because the plans had to be optimized for a pre-fabrication manufacturer. "Ray Kappe had never worked with one before. Most architects have not," says Glenn. "All this required extra time and effort on his part, but he was eager to try it. He is a master at doing modern spaces and was able to integrate his craftsman-like attention to detail into this home."
The downhill orientation of the lot presented a significant design challenge, says Kappe; the city has regulations regarding the distance between the main floor and the theoretical grade of the site. "Because of this, the main floor actually had to contain multiple levels," says Kappe. "But ultimately, this gave me the opportunity to create an interesting first floor using modulars that were able to fit the differences in slab height."
For a complete list of products in this Santa Monica home, check out LivingHomes’ Web site: www.livinghomes.us
|












