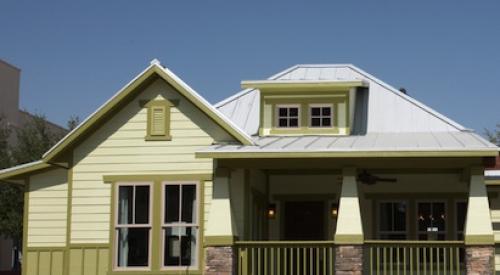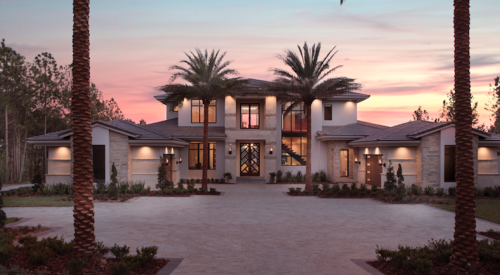|
 |
| The spacious front porch, cypress board-and-batten siding and cedar-shake details are reminiscent of cottage-style homes in Fairhope, Ala., says designer Bob Chatham. Photo: Sylvia Martin |
Two years ago, home builder Jeremy Friedman decided he wanted to learn more about green building. After attending the NAHB Green Building Conference in St. Louis, Friedman, owner of Kaloosa Builders in Fairhope, Ala., started building Energy Star homes, then completed two NAHB green certified homes. One of those homes, dubbed the Fairhope Green Home Project, has attracted so much publicity that other local builders are jumping aboard the green bandwagon.
 |
| Wood reclaimed from a pecan tree removed from the lot was used for the fireplace mantel and interior trim. “It helps give the house a real sense of place,” says builder Jeremy Friedman. |
Friedman, who earned his Certified Green Professional designation in 2008, says "it just made sense" to build green: "To me, it's a better constructed, more durable and more efficient home."
What's remarkable about this particular home, aside from the fact that it scored 439 points and earned a gold rating under the NAHB National Green Building program, is that it was completed in six months from permitting to final finishes. That's a little quicker than Friedman expected for a 3,610-square-foot spec home with so many features tied to energy efficiency, sustainability and indoor air quality. These include a geothermal heating and cooling system; reclaimed wood doors, flooring and interior trim; a central vacuum system; a direct-vent fireplace; Energy Star appliances; low-flow plumbing fixtures; and native drought-tolerant landscaping.
 |
 |
 |
| The builder specified ZIP System structural roof and wall panels because they’re quicker and easier to install; won’t tear or blow off in high winds; and have a built-in air barrier — no housewrap or felt paper required. Also specified: AdvanTech subflooring, which is water-resistant and eliminates squeaky floors. Interior and construction photos: Chatham Home Planning |
"The site was very easy to work with, except when we were boring the loops for the geothermal system," says Friedman. "Each loop is 250 feet deep. [The HVAC contractor] hit a gravel layer about 200 feet down and kept losing pressure on the drill." The problem was corrected, but it took about a week longer than anticipated to finish the job.
Friedman's crew used spray foam insulation in the walls as well as inside the attic and roof deck. All ductwork is in conditioned space. The fiberglass windows are wood-clad on the inside and fitted with Low-E2 glass.
"The geothermal system allowed us to get extremely efficient both heating and cooling-wise," he says. "We've estimated that the energy costs for this house average $73 a month. For a house this size, that's a really good number." Because the system uses waste heat (heat recovered from the pump's compressor discharge gas) to preheat water for the house, the water bill averages only about $20 per month.
All the doors are made of either FSC-certified wood or wood with recycled content. The flooring is heart pine reclaimed from old warehouses. Recycled glass tile was used for the kitchen backsplash.
"The whole subdivision is a former pecan orchard," Friedman says. "We removed a large pecan tree from the site. That gave us a lot of timber, which was used for the fireplace mantel and a couple of arched openings."
HVAC outlets were masked during construction to keep dust out of the ductwork and maintain future air quality. Paints, sealants and adhesives are either low- or no-VOC, including a finish on the wood flooring made with citrus and cashew oils.
 |
| Geothermal equipment was installed in the air-conditioned, insulated attic. |
Casual cottage
One of the goals of the project was to prove that a high-performance home can also be beautiful. Bob Chatham, principal of Chatham Design Group in Fairhope, took his cues from the Fairhope cottage style with its expansive porches, hip roofs, exposed rafter tails, operable shutters and board-and-batten siding. But he also tried something different.
"We built a 3-foot knee wall in the attic, so on the outside of the house there's about four feet of exposure above the front-porch beam," says Chatham. "Then we put a skirting around the perimeter of the beam and cedar shakes above the skirting. It's hard to make that treatment attractive if you don't do it correctly. I think Jeremy did a good job."
Chatham designed the home to fit a 90-by-142-foot lot. A detached, rear-loaded, two-car garage is connected to the house by a breezeway. "In Fairhope, if you detach the garage and put it 10 feet away from the main house, it can be as close as 5 feet from the property line, whereas the building setbacks for the structure itself are 35 feet front and rear," he says. "By detaching the garage, we were able to recapture some courtyard space."
The house has a large covered porch in the rear that adjoins a patio and outdoor kitchen; four bedrooms; four bathrooms; and a bonus room. "We tried to make all the room sizes comfortable. None of the secondary bedrooms are 12 by 12." Chatham allocated as little square footage as possible to hallways while being careful not to compromise privacy. A pocket door in the foyer closes off the second bedroom for the benefit of overnight guests.
The kitchen, which occupies the center of the home, has a breakfast bar and is adjacent to a dining room with French doors to the back porch. "When you walk in the front door you're not staring at the kitchen, yet the kitchen is open to all the other rooms," Friedman comments.
The sunroom was included as an optional breakfast room. Chatham says this is in keeping with Fairhope's casual lifestyle, where the breakfast room is often eliminated and the dining room is informally furnished with a farmhouse-style table.
It's also common in Fairhope to have a master bedroom and secondary bedroom on the first floor. "We try to get two bedrooms on the main floor in most of the homes we design. Since this is a spec home, we were trying to broaden the demographic appeal as much as possible. I envision [the buyers] as being a blended family with a couple of kids." The secondary bedroom on the main floor can serve as a home office, while the bonus room upstairs can either be a game room or a fifth bedroom.
The Fairhope Green Home Project was such a promotional success that the showcase home for the Baldwin County HBA's 2009 Parade of Homes will also be certified green.
|














