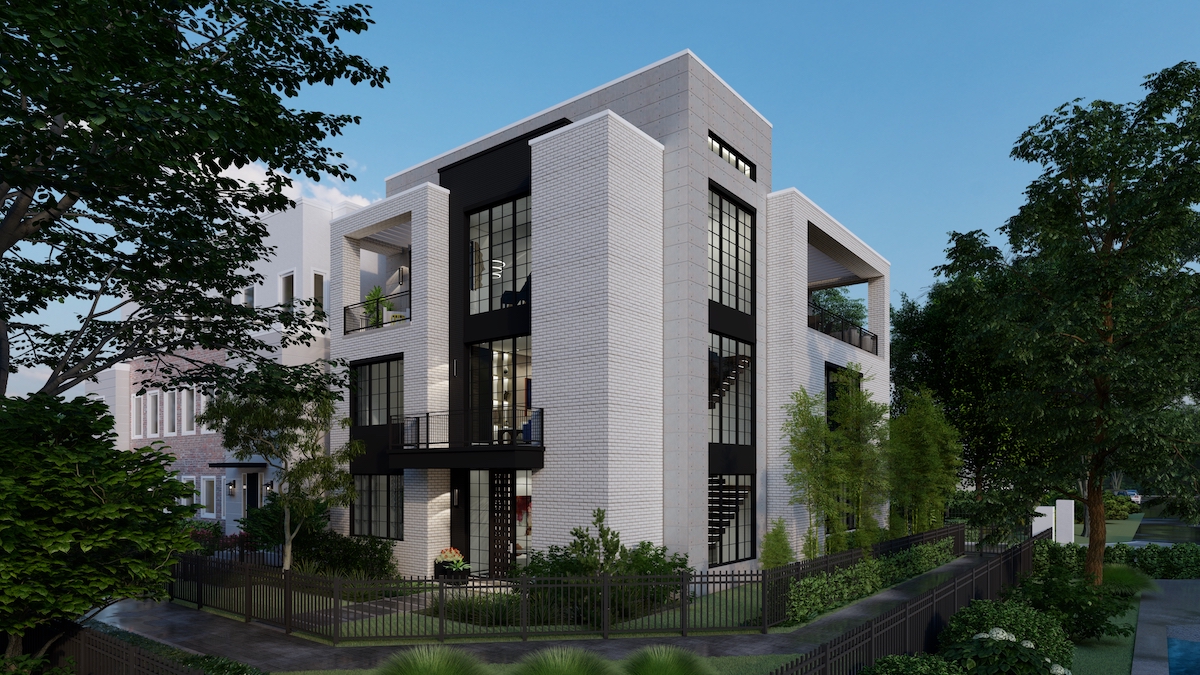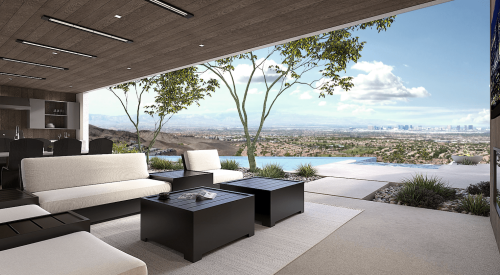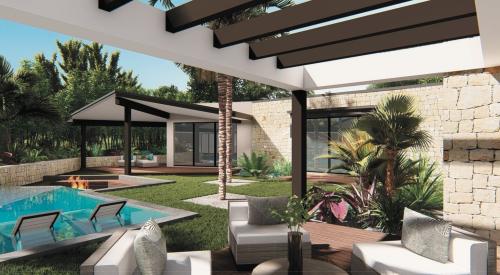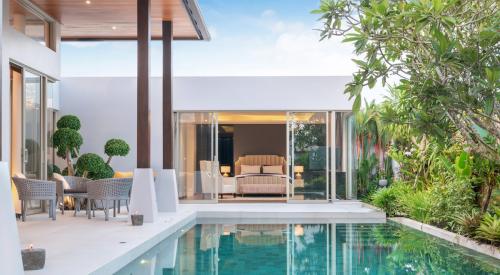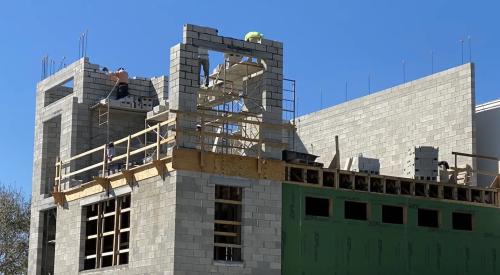Unlike previous expansive exhibition homes, The New American Home 2021 shows how a small footprint in an urban area can offer top-notch features. Located in Winter Park, Fla. and built by Phil Kean Design Group, TNAH 2021 will debut at IBSx next week. It boasts three floors that feature bedrooms, office space, an exercise room, a large balcony, and more. Its “modern treehouse” design, as described by Kean, is also designed to be net-zero and expected to receive an Emerald level status from the National Green Building Standard, says the National Association of Home Builders.
“Every time [people] first visit the home and they go from floor 1 to floor 2, they’re like, ‘Wow, this home is just great,'” said Brad Grosberg, principal at Phil Kean Design Group. “But then they come up to the third floor and they see these 14-foot ceilings and all of this light and a huge area for [social gatherings], their jaws drop. It’s like the final surprise.”
Staying true to the objectives of The New American Home program, the home optimizes energy efficiency through the use of the latest build techniques and innovative products. The home was designed to be net zero and is expected to achieve Emerald level status from the National Green Building Standard. The home is also ENERGY STAR certified and EPA Indoor airPLUS qualified.
