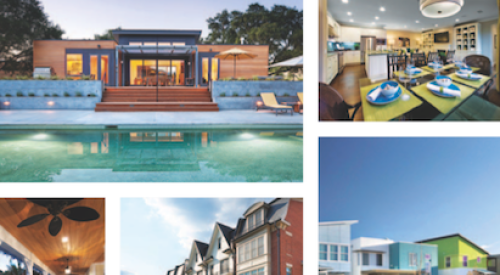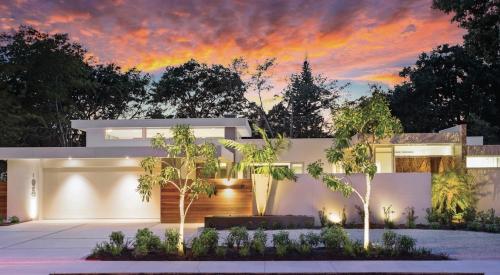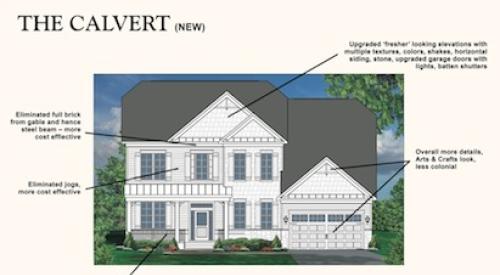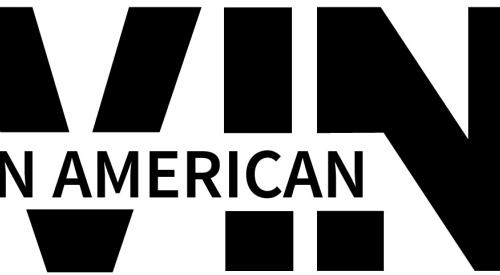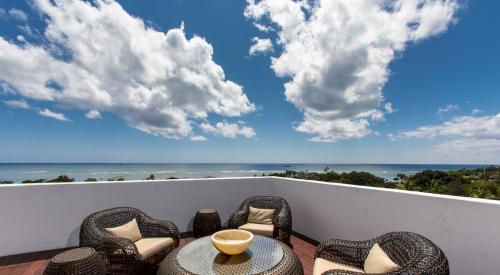|
The property that caught Vaughan's eye was the 25-acre Saul estate, a wooded parcel with several historic structures, including a manor house, studio and water tower. The site sits adjacent
 |
 |
| Homes at Traymore evoke arts and crafts style with such details as deep overhanging eaves with decorative brackets, carriage-house style garage doors and six-over-one divided-light windows. "[The builder] showed sensitivity toward the architectural heritage of Rose Valley while interpreting it in his own contemporary way," says community planner Monica Drewniany. |
"I didn't think 1-acre zoning made sense," says Vaughan, co-principal of Vaughan & Sautter Builders in Wayne, Pa. Instead, he proposed doubling the density to 1.9 dwelling units per acre and building 43 carriage homes. Ten acres were donated to the borough to enlarge the wildlife preserve.
Feedback from focus groups and local residents indicated to Vaughan that move-downs and empty nesters were the appropriate target market. Though he wanted the homes at Traymore to reflect 1920s Arts and Crafts architecture, faithfully reproducing that level of detail would have been too costly.
"We were not trying to do a historic re-creation, but we did want to evoke that feeling while updating it to today's marketplace," says project architect Tom Weston, a principal with McIntyre Capron & Associates in Paoli, Pa. "Our biggest challenge was to have authentic-looking details while still being very conscious of the end product. In addition, the exteriors had to be low-maintenance."
The low-maintenance requirement was met with synthetic trim; fiberglass roof shingles; a mix of stucco and fiber-cement siding; vinyl windows; and fiberglass entry doors. The windows have a six-over-one divided-light pattern, a green exterior and a 4-inch band of trim integrated into the unit. "The overall look was very authentic, yet it was a factory-produced window," says Weston.
 |
 |
| The Calvert's kitchen (top) includes an island with workspace as well as informal seating and opens to a morning room. The water tower (middle), one of the original buildings on the site, is being preserved as a historic landmark. |
Period authenticity is also conveyed by Arts and Crafts-style lanterns with seeded glass; bronze house numbers cast in a Frank Lloyd Wright lettering design; hand-made tile inserts; and hammered metal locksets on entry doors. Garage doors mimic carriage-house doors with multiple glass inserts and iron hardware.
The builder's commitment to detail carried through to signage and entry monuments. Vaughan built exact replicas of the piers that mark Rose Valley's streets, right down to the red tile roofs. Street signs feature scrollwork details unique to the borough.
Market leader Homes at Traymore range from 2,544 to 2,912 square feet and are arranged in groups of two or three. For privacy, rear decks are placed away from the common wall. Exterior privacy walls ensure that homeowners can't see into each other's backyards.
Because home buyers in the Northeast are partial to formal dining rooms, all three floor plans have a dining room. The most popular plans are the Calvert, with its first-floor master suite, and the Hadleigh, which has a second-floor master bedroom with an elevator option. End units can be built as either master-up or master-down plans, giving Vaughan the flexibility to meet market demand. Upscale amenities and finishes such as fine millwork, built-ins and site-finished hardwood flooring are standard.
Traymore is defying the housing slowdown. Thirteen homes have been sold since the October 2007 opening, primarily to buyers age 50 and over. With heavy traffic and 2.5 sales per month, the community is well ahead of local competitors. Average sale prices are in the upper $600,000s, with several sales in the $700,000s. And there's a list of prospects waiting for specific lots to be released.
Although most buyers have homes to sell, Vaughan won't do a contingent deal. But so far, that hasn't been an issue.
|



