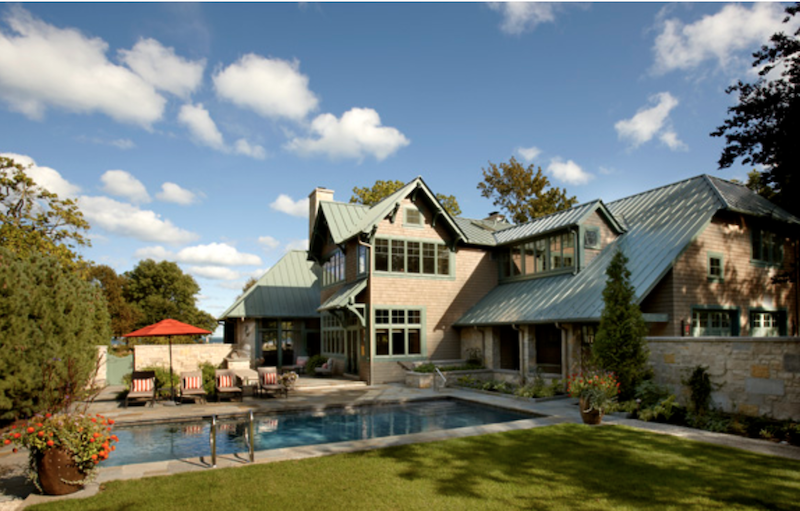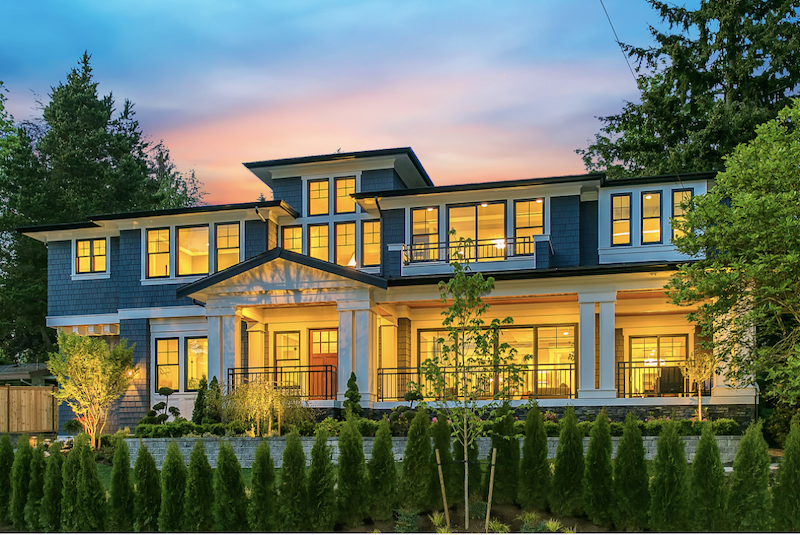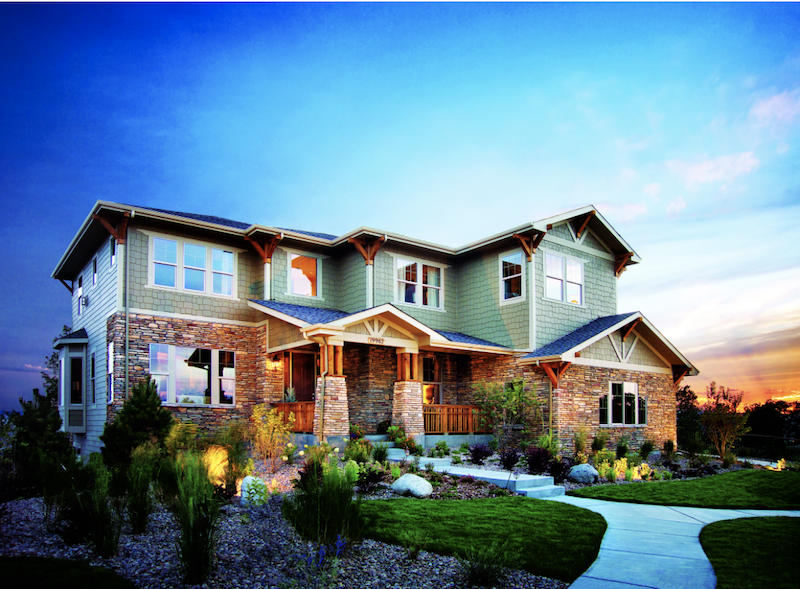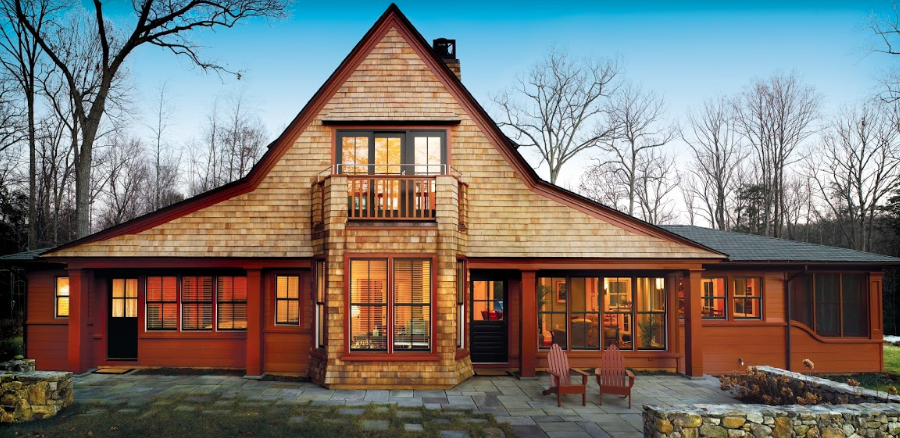Found across the U.S., from Alaska and Arkansas to North Dakota and Virginia, Craftsman style is one of the few architectural styles indigenous to North America, and one of the best loved. With their low-slung roofs, deep roof overhangs, and wide porches, Craftsman homes have a nostalgic allure that shows no signs of waning.
“[We’ve grown up] seeing Craftsman homes, and [many of us] dream about one day owning a Craftsman,” says Marc Rousso, CEO of JayMarc Homes, in Mercer Island, Wash.
Whether architects are conscious of it or not, Craftsman style is part of their tool kit, says Donald Powers, founding principal of Union Studio Architecture & Community Planning, in Providence, R.I. “Even if we don’t explicitly set out to design Craftsman houses, it’s a [source we can] draw on for forms and details and solutions,” Powers says.
New Craftsman homes pair traditional exterior elements with modern interiors. But the very thing that makes them attractive—the craftsmanship—is expensive to replicate on many production-home budgets. Consequently, new-home builders will borrow stylistic components to create a more streamlined version that’s priced within the means of the targeted buyer.
Arts & Crafts Pedigree
Craftsman style is derived from the British Arts & Crafts movement that flourished from about 1862 to 1914. By the mid-1880s, Arts & Crafts ideas had begun to infiltrate the United States. Gustav Stickley, one of the strongest proponents of the American Arts & Crafts movement, designed homes to fit the furniture he created. And, after the excesses of the Victorian age, Stickley’s simple Craftsman-style homes were a breath of fresh air: often no more than a few spacious rooms decorated only with natural woodwork and room dividers, along with a stone or brick hearth and an abundance of windows to let in natural light. Later on, mail-order companies such as Sears, Roebuck & Co. made the homes affordable by selling complete kits that included all of the building components, right down to the paint and the finishing nails.
Craftsman-style homes had their heyday from 1905 to the 1930s. After that, interest declined, but in the 1970s they made a comeback and have been popular ever since.

Craftsmanship Inside and Out
Craftsman charm goes beyond the front elevation, with features that are still incorporated into new homes today, such as casual, open floor plans; built-ins; banquettes in kitchens; window seats in bedrooms; and pocket doors. It’s easy to see why. Built-ins save space, provide storage, and sometimes act as dividers between the living and dining rooms. Banquettes and window seats offer both seating and storage. Pocket doors add flexibility, allowing homeowners to combine or separate spaces.
Older Craftsman homes often had mudrooms—a feature that’s wildly popular with buyers today—as well as shady front and rear porches. Windows are another distinctive feature; most are double hung with divided-lite panels in the upper sash and a large pane in the lower sash.
Craftsman homes are perhaps best known for their woodwork, including crown molding, box beams, and tongue-and-groove paneling. Back in the day, the wood was oak, red pine, gumwood, fir, or cypress; higher-end homes had quarter-sawn oak. New homes today usually have maple or cherry woodwork for a lighter look.
Versatile and Adaptable
Jeffrey deRoulet, president of Architects Northwest, in Woodinville, Wash., notes that Craftsman is a versatile style. “It adapts so well to elements of other styles,” he says. “You can do rustic Craftsman, polished Craftsman, farmhouse Craftsman, or contemporary Craftsman. It’s really about celebrating the details and the craft.”
To make the homes more accessible and buildable, Architects Northwest uses a mix of siding types and simplified bracket and outrigger details.
One of deRoulet’s clients is JayMarc Homes, based in Mercer Island, Wash. JayMarc offers a home called the Sardinia that deRoulet says is “a perfect example of contemporary Craftsman. It has extended outriggers and brackets at unconventional angles, very loudly expressed on the exterior. It also has the same big trim and other design [details] that are generally found on Craftsman homes, such as bay windows.”
Aimee Upper, JayMarc’s interior design director, cites another plan, La Belle Maison, with Craftsman roots and contemporary updates. The exterior has four-over-one windows with large trim details, a natural wood stained door with high windows, a low gabled roof, and a large front porch, all supported by double full-length columns and stone-covered walls.
“Inside, we honored the Craftsman philosophy of the open floor plan with a centrally located fireplace,” Upper says. Materials such as marble, quartz, and ceramic and porcelain tile were used in contemporary colors and palettes, but the installation and pattern is classic, she says: “For example, on the kitchen backsplash, we installed white subway tile [topped by] a more classic marble herringbone tile.”
Roswell, Ga., builder Ashton Woods, which is active in 12 markets from Atlanta and Charleston, S.C., to Phoenix and Tampa, Fla., offers a new take on Craftsman by refreshing familiar parts and pieces. At Laureate Park, in Orlando, Fla., for example, the Riley home model has tapered porch columns that are 1½ stories tall and capped by shorter wood columns. The tall columns, which are painted either red or blue, are hard to miss as one drives through the community.

Similarly, Union Studio often designs porch columns with a Craftsman flavor, “placing a timber on top of a stone base, or two timbers with a cross member,” Powers says. The firm also incorporates colonnades: built-ins integrated with room dividers. “We’ll divide a room with a sort of half-height wall that has storage in it,” Powers says. “It gives the sense of two rooms but still leaves them open to one another.”
When renovating his circa-1900 bungalow in Jamestown, R.I., Powers didn’t keep much of the original house except for the foundation, first-floor deck, and walls. But the rebuilt interior has a colonnade, fitted with bookshelves, between the dining room and living room.
It’s All in the Details
What makes a house Arts & Crafts, Craftsman, or Mission style is the details, Cohen says. “[In Craftsman homes,] we never have kitchen cabinets that look like they’re just suspended off the wall. We always put some form of visual support, such as a decorative bracket, underneath them.”
Cohen and Hacker borrow from the vocabulary of Frank Lloyd Wright and other prominent early 20th-century architects by using continuous horizontal bands of trim. “Elements such as plate rails, chair rails, and wainscoting are generally credited to the Prairie School, but are actually Craftsman,” Hacker says. “They tie spaces together. People see that in a subliminal way, and they say ‘This house flows.’ And that has a lot to do with the trim in the house.”
There is no doubt that for the near term, at least, Craftsman style is here to stay. “Because it’s not a cookbook of rules, Craftsman—and elements and variants of Craftsman—are going to be a big part of exterior expression in spec housing for a long time,” deRoulet says. “People never get tired of craftsmanship. It always makes you feel like coming home to grandma.”
Regional Differences
Craftsman bungalows were widespread in the U.S. from 1905 through the 1930s. During that period, various interpretations of the style were introduced to accommodate a range of budgets and to express regional differences. For instance, in California, Texas, and Florida, Craftsman homes often included elements inspired by Spanish missions, such as tile roofs; rounded arches, windows, and doors; and stucco walls of brick or masonry with rough-cut stones.
Craftsman homes used materials that were locally available, hence yellow brick in Chicago, dark-red brick in Milwaukee, a combination of wood and brick in the North, and, in the Northeast, bays and gable ends clad in shingles.
(Source: Her Home Magazine, published by Design Basics of Omaha, Neb.)
Less-Costly Craftsman
With the advent of technology in building materials, it’s easier to replicate some of the key elements of Craftsman style without going over budget. Options include:
• Cultured stone
• Fiber-cement siding that resembles real wood and stucco
• Authentic-looking shingles, from shake composites to asphalt
• Pre-manufactured Craftsman-style window and doors
• Fiberglass or polyurethane columns
• PVC trim
• Composite decking

Epic Development sold this Craftsman-style Atlanta home prior to construction. (Photo: Brian Gassel)
“You can use a composite tapered column on a brick, stone, or wood pier,” says Jay Kallos, VP of architecture for builder Ashton Woods, in Roswell, Ga. “It can be very traditional or it can be painted. But if you want to get funky with it and paint it a different color, all of a sudden that’s got pop.”
Ashton Woods supports experimentation with materials as well, even using unpainted steel columns on Craftsman houses. “Let’s say everything is traditional north of the cap of the pier, but the cap is unpainted cinder block so it starts looking more urban,” Kallos says. “If we take the manufactured parts and pieces and put them in a historically accurate environment, that house is going to look like it’s 100 years old.”








