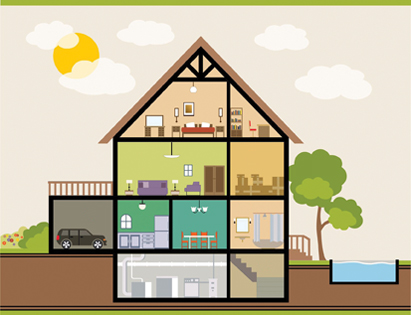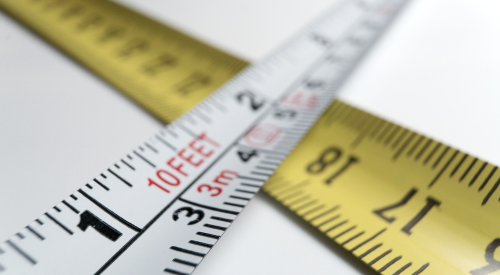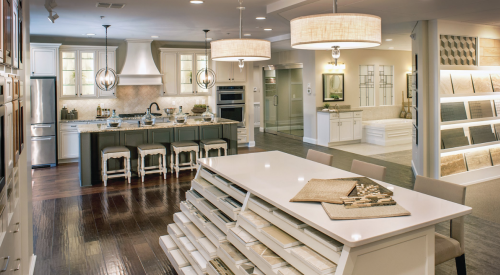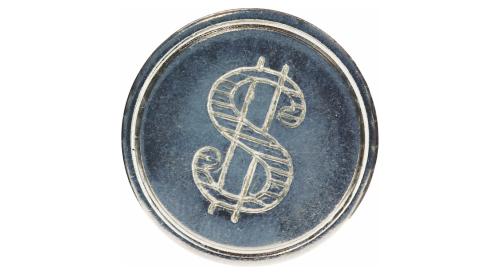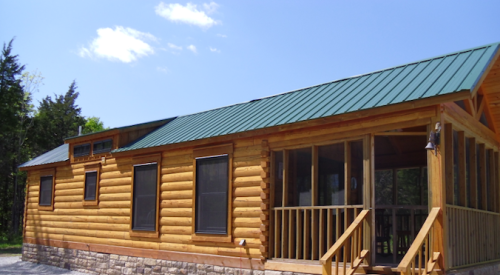When was the last time you heard someone asking about the price per yard of designer clothes, the per-ounce price for elegant jewelry, or comparing fine automobiles by the price per pound? The price of a large latte, or Venti as it is called at Starbucks, equates to about $25 a gallon, but people don’t determine its value based on that metric. Starbucks makes it about an experience, and that cancels the need to evaluate their commodity using a comparative scale based on price per quantity.
So why is it then that many homebuyers and Realtors use price per square foot to determine what they think a brand new home is worth? I suggest that it is because we let, if not encourage, them to do just that. The fact is price per square foot is the least accurate and, frankly, the most ridiculous way to determine the true value of a home. Professional appraisers cannot all agree on the exact formula or even what to count as square footage in a house.
I believe that builders and their marketing and sales operations must think and function in the world of retail, not real estate. As Dr. Phil says, ‘There is no reality—only perception.” Builders pay money for design, engineering, labor, and materials for each and every square foot they build, regardless of whether it is air conditioned. Some examples that often are not counted are garages and extra parking spaces, porches, decks and patios, volume space, unfinished storage or flex space, and basements (unfinished or finished). I see far too many builders who shortchange themselves by following real estate concepts, advertising and showing their so-called square footage on brochures and the Internet by using the typical, and candidly unfair, method of showing only climate-controlled space as the square footage. With this in mind, here are just a few of the substantial elements that ultimately determine a buyer’s perception of value that are not considered in the typical real estate version of price-per-square-foot ratios. These differentials, when includ ed by builders in their base price, must be shown so that they are experienced and understood by buyers, because they cost more for you to build and do not increase the number of square feet typically shown or discussed.
- • Location, Location, Location: It’s no secret (except to many buyers) that well-located land costs more, and that additional cost is in your base price.
- • Amenities: Anything outside the home and homesite that you pay for and buyers will enjoy. Fundamental things like sidewalks and street lights, underground utilities, internal parks, tot lots, tennis courts, community pools, and the like.
- • Exterior: Design features and components, i.e. roof pitch and materials, soffits, downspouts and gutters, overhangs, windows and doors, garage doors, driveways, landscaping, door hardware, light fixtures, and more.
- • Kitchens: Quality of cabinets, countertops, flooring, appliances, faucets, lighting, and volume space.
- • Baths: Flooring, lighting, fixtures and faucets, tile, mirrors, spa tubs, and volume space.
- • Staircases: Design and quality.
- • Energy Efficiency: Everything beyond required code that you provide.
- • Brand Name: Of all major or recognizable component parts.
- • Warranty: The cost to provide the value—peace of mind.
What does all this mean? When your customer doesn’t experience these extraordinary features and their accompanying benefits, and they are told to use the typical price-per-square-foot factor, you lose big time, every time.
Just as Starbucks, which in my view is not in the coffee business but rather in the experience business, has positioned the size of their drinks entirely differently from their competitors. Essentially, a cup of coffee is a commonly available commodity, but Starbucks repositions the size, or metric, so that small is Tall, medium is Grande, and large is Venti.
For homes for sale, here are some recommendations of what to do on printed material and brochures. Let’s say the name of the model is The Arbor.
The Arbor—approximately 3,650 total square feet, which includes:
- • 2,012 sq. ft. of air conditioned living space (note this standard representation is bolded) plus:
- • 410 sq. ft. two-car garage
- • 140 sq. ft. deck
- • 1,088 sq. ft. of finishable lower level (or basement) space (Note the use of the word finishable. If that space is finished, then it would be shown as finished.)
____________________ Total: 3,650 sq. ft.
For ads and website: The Arbor, approximately 3,650 total square feet, including two-car garage, deck, and finishable basement (or lower) level.
Whatever the specifics of what you are offering, the use of the word “approximate,” and showing the typical and expected climate-controlled square footage in bold, makes this form of presentation truthful, accurate, and ethically sound. This makes the customer at the very least aware of the idea that there are more square feet than they typically would experience using the standard real estate method. I know this concept at first may seem a little strange to some. I have had salespeople debate with me that this is not the way “appraisers” do it. My response is always the same. When was the last time you sold a home to an appraiser? You and the MLS are in the real estate business.
Salespeople must learn to present and sell your homes from the outside in, not the inside out. I trust that the following example does not apply to your sales team, but having viewed hundreds of mystery video shops, and seeing salespeople on-site before we begin training, it’s not uncommon to hear something like this when starting a presentation with a customer: “We have four floor plans, 1,250 to 1,900 square feet, from $225,000 to around $350,000.” Then they go straight to the inside of the model.
You, like Starbucks, are in the retail business. Always remember—and convey—all square feet are not created equal. PB
