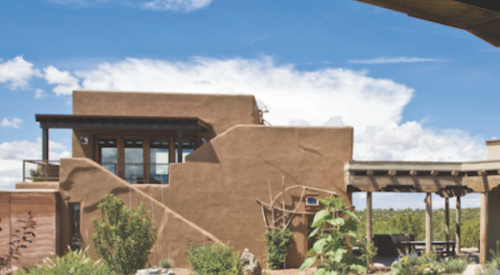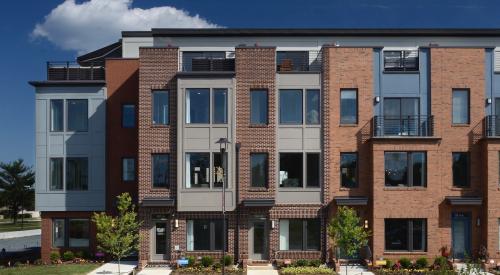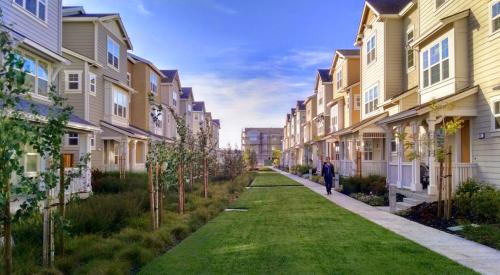A plan passed by Des Moines’ city council severely limits the types of new housing that can be built, from minimum lot size requirements to material specifications, CityLab reports.
Under new changes to the zoning code, most homes built in Des Moines will be required to have a full basement, a single-car garage, and a driveway. Minimum lot sizes for single-family houses will range from 7,500 to 10,000 square feet. Building codes meant to guarantee residents’ safety will now decree their comfort. The new codes list the required sizes for high pitched roofs, broad front-facing windows, and front and back yards. The rules detail what materials builders can (and cannot) use to construct houses, setting a strict and spendy vision for the future of Des Moines development.
In some areas, only brick or stone cottages would be allowed. The new rules outline precise limits for every conceivable type of building material, from glass blocks to terra cotta tiles. Even absent the minimum house size standard, the new construction codes could drive home prices upward of $300,000, builders have warned. That price level is than double the median home value in the city; even in Westwood, an exclusive Des Moines neighborhood, the median home value is $258,000.
Yet homes with attached garages, full basements, and larger lots may be pricier than Des Moines residents can afford (with more expensive upkeep to boot). Nearly 58,000 households in the greater Des Moines area—and some 40 percent of renters—are cost burdened, meaning they spend one-third or more of their income on rent. According to a recent study on the region’s workforce needs, Polk County must add more than 57,000 net new housing units over the next two decades.













