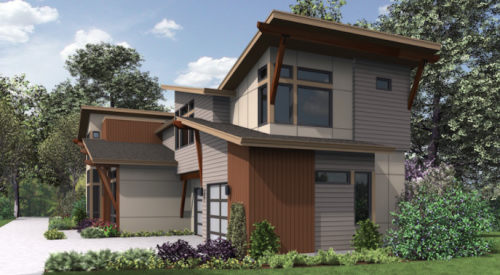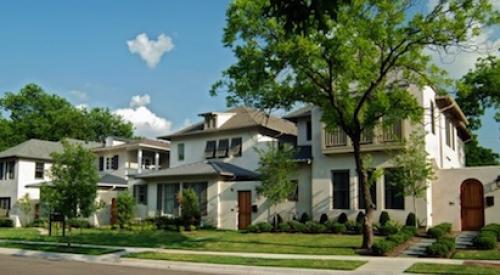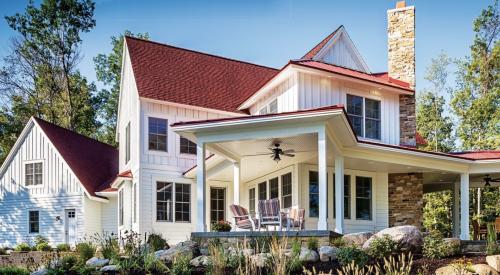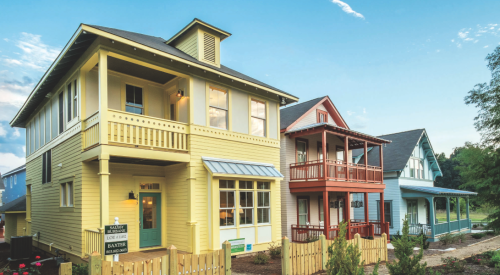|
Steve Kendrick faced a predicament. He and his wife, Anne, were growing out of their home but didn't want to move out of the neighborhood where they had established their roots for seven years.
The couple felt they had little privacy from their young children and neighbors in their old home. They also wanted more natural light. They were determined to build and stay in I'On Village in Mt. Pleasant, S.C.; the predicament was devising a new design despite the constraints of the lot they eyed for their third home there.
I'On is a 600-home community located across the harbor from Charleston in the heart of South Carolina Lowcountry, a stretch of tiny towns next to the Atlantic Coast and protected forests.
"It's a dream neighborhood for kids to grow up in. ... There is a big lake, and the roads are very pedestrian friendly," Kendrick says.
About 21 builders build in I'On and eight live there. Kendrick, with his Structures Building Company, has built 40 homes in the community. "I build in the neighborhood, which is a deterrent for some builders probably — to not live in the neighborhood they are building in. But actually, I think it is kind of a testimony to the neighborhood," he says.
Privacy Guides DesignI'On prides itself on being traditional Southern urban style — narrow streets, homes close together, an emphasis on porches and commiserating with neighbors.
Long, narrow lots are typical, and the configuration of homes leaves little space for big back or front yards. The community is planned with a lot of large, public gathering spaces where adults can socialize and kids can play.
 The Kendricks use porches for lazying around or hosting. The first-level porch surrounds the front door, the second-level porch comes off the master bedroom, and the third-level porch connects to Steve's office and the family room. |
Kendrick, like the residents in the community, wanted a courtyard to create private outdoor space. He accomplished this with architects Neal van Dalen and Phil Clark by creating a C-shaped home with a courtyard in the middle. The courtyard has a bluestone patio, a 14-foot wall with arched top and a fountain on the wall.
The lot is 38 feet by 150 feet with 3-foot setbacks on both sides. Windows on the sides of the home closest to the lot line are somewhat a lost cause: everyone covers them up because they are so close to their neighbors.
"I always try to incorporate a courtyard into the middle of the home instead of [making] a long, skinny box where there are no windows to the outside until you get to the very back of the home. If instead you create an "O" shape or a "C" shape there are always windows that look outside from more than one direction," Kendrick says.
Also, the narrow lot meant the 4,500-square foot home had nowhere to go but up. It's slab-on-grade with three full floors stacked on each other, each with its own HVAC system. A 500-square-foot carriage house for guests sits at the back of the lot.
"From a builder's perspective, it's a very efficient floor plan. And that certainly was a factor for me to deal with: how could I build a creative house but still maximize the efficiencies of construction?" he says.
   The narrow lot size required Steve Kendrick to get creative with the floor plan. The three-story home features a living room and dining room off the main entry with a kitchen that connects the front of the house to the back of the house. |
Off the main entry, the living room and dining room — among his favorite places in the home because they offer privacy — fall to the immediate right and left. The kitchen behind them serves as a connector piece between the front and back of the home. The great room in back is still the main gathering place, but the home's design allows Steve and Anne to escape to the front of the house when they want.
"I love how we have captured that courtyard space off the kitchen, and I just like how this whole first floor flows. The kids are within earshot but not on top of each other like we used to be," Kendrick says.
First floor ceilings are 11 feet tall. The second floor houses four bedrooms and a laundry room, and the third level includes an 18-foot by 18-foot playroom, guest room, storage room, office and second TV area.
Comfort Crafted to LastInterior trim helped tremendously to create the down-to-earth ambience, and there is a lot of it, including wainscoting, thick crown moulding and fireplace mantles. Kendrick created it in an unconventional way. Instead of planning it all out, Kendrick and his architect ad-libbed and drew it as they went from room to room. Then Kendrick built it.
Structurally, the home holds extra reinforcements because it's in a hurricane-prone area.
The home's exterior is 2-foot by 6-foot wood framing reinforced with steel that holds it together in case of disastrous winds or seismic activity. Steel rods 5/8-inch thick run from the roof down to the slab to make the roof less likely to blow off. They are placed in corners and in other potential key stress points, as determined by structural engineers.
Shear walls also protect against horizontal winds on exterior and interior walls. Both sides of the framing are sheathed with plywood and then drywall was put over them.
The home took Kendrick a year to build before completion in October 2005, probably "because it was the last job I got to every time," he says. The fact that his company is located 10 minutes away might have had something to do with that. On some days, he works out of his third-floor home office.
Perhaps one day, Kendrick will be building his retirement home at I'On because he has a strong resolve to stay.
If there is a Shangri-La, Kendrick believes he has found it in the combination of home, community and work.
|












