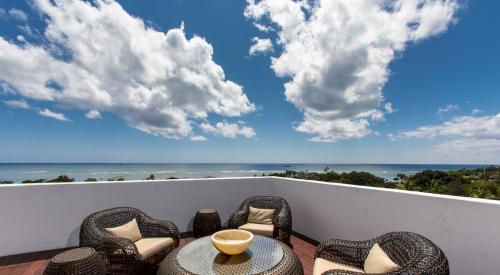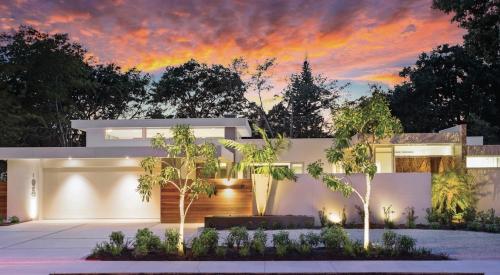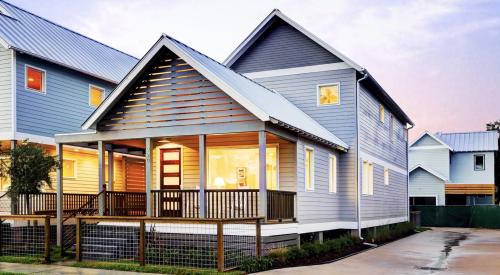 Each model at BackCountry is available in several elevations reflecting distinctive Colorado-inspired styles. Here, the best-selling Firefox model—part of the Spirit Trail collection—is shown in High Plains Territorial. Photo credit: Jeffrey Aron Photography |
BackCountry — built on the last available land in Highlands Ranch — has opened and is selling at an encouraging pace, despite the condition of the Colorado market. The community, as its brochure says, was “years in the making and centuries in the execution” and will be the master-planned community's last single-family home development (There are a couple multi-family projects and retail projects left to complete).
Part of a rather historic land deal you may have heard of — the Louisiana Purchase — the site was part of the original land acquisition of Highlands Ranch in 1979 by the Mission Viejo Co., the entity behind the Mission Viejo master-planned community in California.
In 1997, J. F. Shea, the parent company of Shea Homes acquired the land when it bought the Mission Viejo Co. and its communities.
“The overall acquisition of Highlands Ranch was an incredible opportunity for Shea Homes to establish itself here in Colorado,” says Jeff Kappas, vice president of sales and marketing for Shea Homes Colorado. “Just from a quality of place — the land is really the last great place within the master-planned community of Highlands Ranch.”
Initially Shea's plan was to develop the BackCountry site into a private golf community. They got pretty far into the analysis when they discovered that despite the great demand for golf, there was more of a demand for quality open spaces — areas for hiking and biking — and a chance to experience a genuine Colorado outdoor lifestyle.
 |
 The BackCountry site plan has an 8,200-acre wilderness preserve that includes 467 acres of private open space for residents to hike, bike and enjoy nature—virtually at their back door. Photo credit: Shea Homes |
Wide Open Spaces
BackCountry butts up against an 8,200 acre wilderness conservation area dedicated to Highlands Ranch. There's a regional trail that connects various state parks, with an additional web of trails to be built throughout the area. BackCountry has appropriated 467 acres of this wilderness area immediately south of the community for private use by BackCountry residents. This so-called “South Rim” will have private trails and picnic areas.
“You'll have the opportunity to get up, walk out your front or back door, hop on your bike or throw on your running shoes and be able to be out into some very significant wilderness area in a matter of 20 minutes,” says Kappas.
Sundial House is a private club that will be located on the edge of the community and wilderness area. Kappas says he envisions cycling, running and bird watching clubs meeting there, as well as wildlife tours and discussions with residents about elk migration and the like.
Shea has four collections of homes at BackCountry. The models for Shadow Walk, Water Dance and Spirit Trail opened in September 2007. Each collection features four models ranging from 2,800 to 4,700 square feet with an average price of $700,000 and above. The Whispering Wind Luxury Villa Collection opened this past July and has three models ranging from 2,822 to 4,009 square feet and base priced from $590,000 to $672,500.
“Most of the floor plan designs were specifically oriented toward the outdoors, with lots of outdoor living areas and connectivity to the outside,” says Kappas. “The intent is to have those outdoor living areas be that buffer living area between [the traditional indoor] space and the trails to the wilderness area.”
The community is designed to have more space between homes than normal to allow for larger, more gracious front yards; longer driveways; and immediate adjacencies to open spaces.
BackCountry has sold 122 homes since opening last fall. Brisk sales are due in part to what appears to be pent up demand for this type of product.
“We started doing a public awareness campaign internal to Highlands Ranch and developed a significant interest list,” says Kappes, “We had many people who would drive by who lived close to the site. We had several focus groups — called “Ideation” sessions — to help better understand what people were looking for in a community like this.”
The Foxfire model, one of four within the Spirit Trail collection, is BackCountry's top seller. Of the 29 homes sold of Spirit Trail, 10 were Foxfire.
“This plan has a very open and engaging area, kind of offset nook with the family room immediately to the back of the kitchen,” says Kappas. “The kitchen is kind of internal, which is different. It has a lot of light and a lot of glazing. The three spaces just work wonderfully together from a standpoint of openness and entertaining.”
Many design features reflect the targeting of move-up buyers — primarily in Highlands Ranch — who need a strong motivation to move.
“That was our whole idea — to do something that reflects their lifestyle today more than their existing home,” says Mike Woodley, principal ofWoodley Architectural Group in Highlands Ranch and head architect for several models at Back Country.
Concerning Foxfire, he cites the double set of stairs in back and front. The front stairs serve the master wing of the house; the back stairs serve the bonus room and kids' wing. This model also has a large master bedroom with a very defined his and hers bath space with separate vanities, closets and toilets, and a shower that can accessed on three sides.
 The Foxfire model has features designed to entice buyers from Highlands Ranch to upgrade. For example, the kitchen is large with an oversized island. Photo: Ken Paul, Sunlit Unlimited |
“The kitchen is in the center and looks out to the great room,” says Woodley. “On one side is a morning room, and the other side is a flex space that could be an office. There's [a space that] could be a formal living room, but they merchandise it as a study. The whole idea is designing for the reality of the way people live.
The plan successfully packs a lot of house into a relatively small lot size. One way this was achieved was by extending the architecture all the way to the back of the house, with the “backyard” woven into the plan.
“The great room is the furthest projection,” explains Woodley. “Then there are outdoor rooms on each side of it. So rather than just tacking on a balcony in back, the outdoor spaces are integrated.”
The second best seller – Serenity Star – comes from the Water Dance collection. Out of 41 sold within the collection, 11 are of this model. It has the same design objective as Foxfire but achieves it on a smaller scale.
 The great room surrounds the kitchen, along with the morning room and a flex room that can be used as a hearth room or kid's playroom—all creating a great space for entertaining. Photo: Ken Paul, Sunlit Unlimited |
“Here is a good-sized house — 3,500 square feet — and no formal living room,” says Woodley, who also designed this model. “It has a study and then a formal dining room. The back of the house is very informal, but with a good-sized morning room that can accommodate seating. Though it has a smaller square footage [than Foxfire], it still reads really large. It has a lot of impact and takes advantage of these views, too. On the balcony you're looking out on these windows that are framing that whole front range in Denver.”
The oversized laundry room is on the first floor, which Woodley says is important for Colorado.
“People here have lots of dogs and want to have a place for them to come in,” Woodley says. “We even put dog baths in some of them. You also need [a place] to come in and put your coat and [winter gear].”
Community: BackCountry
Location: Highlands Ranch, Colo.
Model Featured Here: Foxfire, part of the Spirit Trails Collection; and Serenity Star, part of the Water Dance Collection
Size: Foxfire – 4,645 square feet; Serenity Star – 3,523 square feet
Builder: Shea Homes, Highlands Ranch, Colo.
Architect: Mike Woodley, Woodley Architectural Group, Highlands Ranch, Colo.
Interior Designer: Foxfire – Hillary Reed, Littleton, Colo; Serenity Star – Kimberly Timmons Interiors, Denver
Price: Foxfire – Base price is $709,500; Serenity Star – Base price is $601,500
Target demographic: Move-up buyers, particularly from other parts of Highlands Ranch
 Click to view a larger image. Photo: Shea Homes |
Appliances: GE Monogram
Cabinetry: Merillat Classic (standard); Merillat Masterpiece (featured in model)
Plumbing fixtures: Delta (standard); Kohler (featured in model)
Flooring: Selected through Shea Design Studio, model features natural stone; Kahrs engineered oak floors; Shaw carpet; Tuftex carpet
HVAC: Carrier
Windows: Milgard
Exterior Finish: Owens Corning Cultured Stone; Kwall Paint
Roofing: Monier Lifetile
Lighting: Hinkley, Progress featured in model.
Doors: Therma-Tru
Exterior Trims and Handrails: Trex Decking Under Cover systems
Fireplaces: Heat-n-Glo fireplaces.
|

















