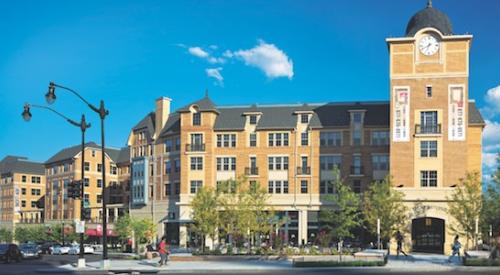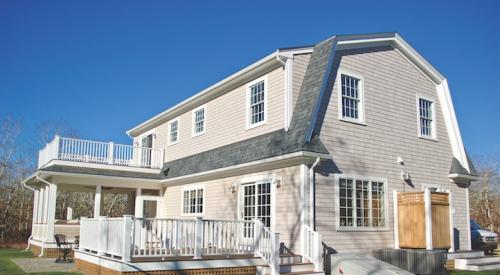Imagine being able to build a home in 20 days. Or add extra rooms and space to any house by simply moving walls. The Partnership for Advancing Technology in Housing has created a Concept Home model that could make these ideas a reality.
The architectural model for the Concept Home was displayed June 23 at the Columbus Club in Washington. Tom Gallas and Chris French of Torti Gallas and Partners were the architects involved in the creation of the Concept Home.
PATH proposed the home as an idea - it is not yet possible to build the house.
"The industry needs to create solutions that don't exist yet," says Maureen McNulty, PATH's information and outreach coordinator.
The Concept Home will have a flexible floor plan with easily moveable walls, which will allow the house to expand when the family does. One way to do this is to have the utilities run through the floor and ceiling.
"Then the walls aren't tied down because of the utilities," says French. "They can be knocked down without having to worry about what wires are located within them."
Because the house is easily expanded, families can put down deeper roots. People won't have to move into a bigger house, they can just change theirs to fit their needs.
There is no set structure for the concept home, but Gallas and French believe that this new form of home building could be available soon if the home building industry comes together and finds a way to make it happen.
"The key point is that these aren't Space Age kind of ideas," says Gallas. "They are achievable but aren't being embraced universally by the design and construction community."










