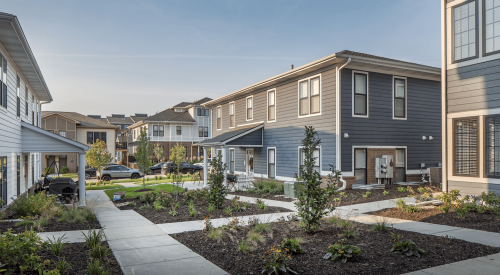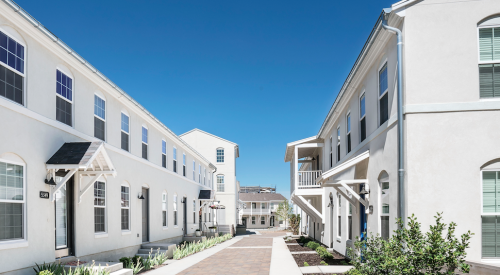Housing has become a polarizing topic in some sectors—specifically discussions over housing affordability, homelessness, and economic inequality. One side may fight for more dense housing, the other side may prefer to keep their neighborhoods the same as when they first moved. Architect and Founding Principal of Opticos Design in Berkley, Calif. Daniel Parolek recently published a book detailing ways in which the industry can address housing and resident issues, a topic Parolek has studied for more than two decades. “Missing Middle Housing: Thinking Big and Building Small to Respond to Today’s Housing Crisis” wants future housing additions to blend in with surrounding neighborhoods and make it more affordable for families priced out of single-family homes.
After making the case for Missing Middle Housing (including a discussion about how it can be an affordable solution for middle-income households who are priced out of the single-family market) Parolek spends the middle portion of the book breaking down each housing type into ideal form characteristics based on the constraints of a typical suburban single-family lot. Rather than density, floor-to-area ratio, lot coverage and other zoning formulas, Parolek’s analysis focuses on design characteristics such as height, shape (form), unit layout, and ideal building dimensions.
For instance, as Parolek describes an ideal fourplex: “it often has a depth similar to that of a house, which allows for long, but shallow units with natural light exposure on the long sides of the unit. There is often one shared entry door that leads to a shared foyer or recessed porch with four doors. The two doors facing the street each go up a flight of stairs to the upper units. To the left and right are the doors that enter the ground floor units.”













