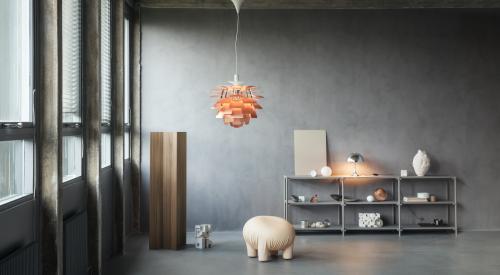Located on a street with some of Chicago’s largest and best examples of Victorian-era architecture, the Wicker Park Residence by Wheeler Kearns Architects embodies a reinterpretation of traditional methods and details.
The home is located within a landmark district that places prescriptive rules for any new construction in the neighborhood, and the owners wanted to create a quiet, contemporary residence that incorporates DNA of the historic neighborhood (in part to meet the Landmark District review requirements), while enriched by the contrast of varied histories and practices. Using a traditional product—brick—Wheeler Kearns conceived a scheme that skillfully blends old and new.
[ Read More: CUSTOM WINDOWS KEY ELEMENT IN HISTORICAL NEW YORK CONDO RENOVATION ]
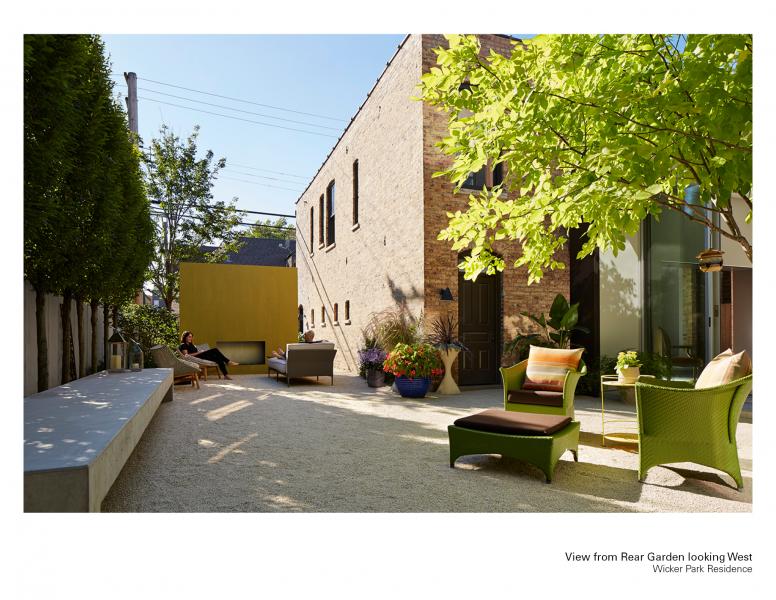
Photo: Steve Hall/Hedrich Blessing
“Landscape, materials, scale, alignment of wall openings and coursings, building height and setbacks, were all carefully considered in the context of the street and adjacent neighbors,” the firm says. “The full board of the Chicago Landmark Commission passed the design, no easy task.”
For their efforts, the house received a Silver Award in the Brick Industry Association annual design awards program.
[ Read More: AN ARCHITECT USES CONCRETE, GLASS AND STEEL FOR A MODERN MIXED-USE BUILDING ]
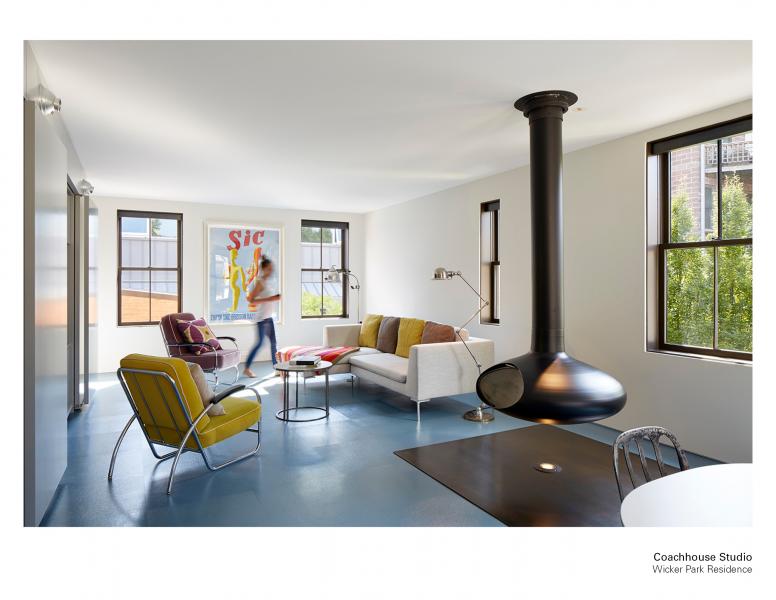
Photo: Steve Hall/Hedrich Blessing
Conceptually, the firm placed a two-story heavy masonry volume on the site. The firm then sliced away the building at the rear to reveal a garden, glass and zinc façade, and a light-filled, contemporary interior.
“The new volume stops short of an existing 100-year old coach house—a visual and historical asset to the property,” the firm says. “A one-story glass enclosed link connects old with new, and visually maintains the historic structure’s integrity as an independent structure. The vintage structure’s shell is restored, and its interior re purposed.”
The Wicker Park Residence brings a fresh approach to detailing traditional brick masonry, enabling the home to preserve the landmarked street front of historic stone and brick masonry residences. “The formal street facade is clad in a linear Roman brick, differentiating itself from the traditional Chicago Common brick used in the existing coach house structure,” the firm says. “Tall punched openings— windows, doors, and expressed lintels—are carefully coursed on a 12-inch module and visually balanced to maximize brick use and minimize cutting.”
[ Read More: PROJECT OF THE WEEK: A DESIGNER USES CHARRED WOOD SIDING FOR A HOME EXPANSION ]
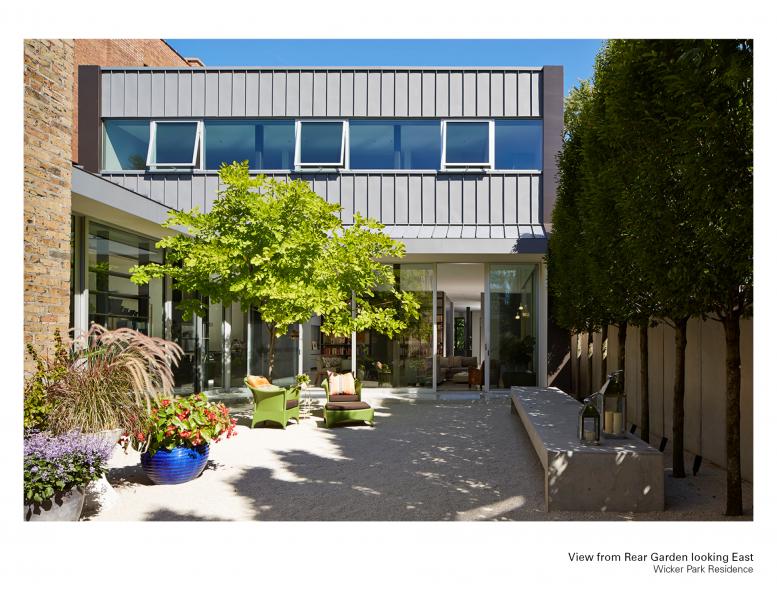
Photo: Steve Hall/Hedrich Blessing
The firm used thermally-broken steel sash doors and windows— the first use in Chicago—and anchored them using nonconductive pultruded fiberglass jamb extensions. Expressed masonry loose lintels are made of heavy gauged-tnemec-coated steel brake metal, sitting on 6-inch flush ears. Full-course height, black core vents on top are designed to flush moisture from the masonry cavities.
“The Roman brick was mitered/epoxied to provide alternating 6-inch returns at building corners extending 48 inches along the unexposed facades, at which point the brick transitions into standard modular sizing,” the firm writes in it project statement. “A molded brick was chosen for both the Roman and modular applications to give the façade additional texture and character. While clearly contemporary, the home is comfortably integrated into the landmarked street and its rich cultural surroundings.”
The house was required to be at grade, affording access to various philanthropic gatherings, and be defined by a more formal front salon, contrasted with more private informal family space to the rear, garden, garage. Brick masonry was the apparent choice contextually, made all-the-more appropriate given the first floors close relation to grade and the desire for sound deadening from the street noise.
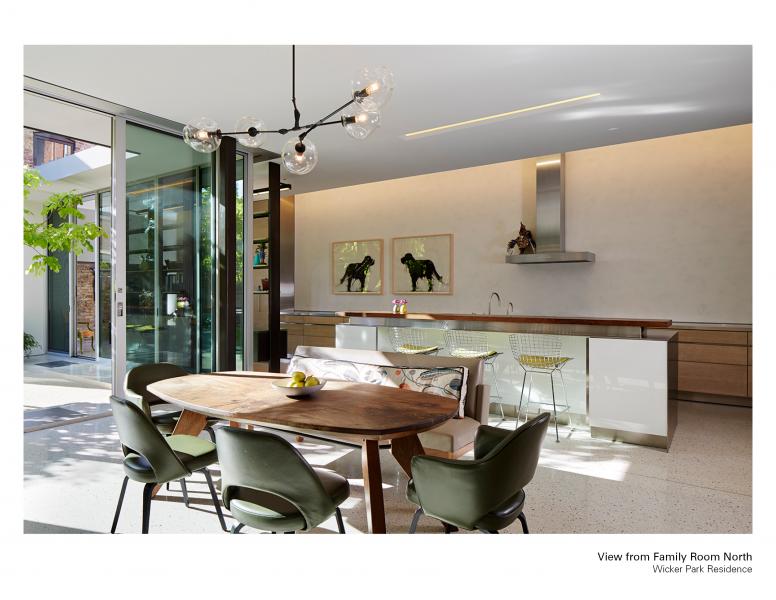
Photo: Steve Hall/Hedrich Blessing
Care was taken to use advanced practices in the choice of materials and systems, such as the use of fluid-applied air barriers, full cavity wall with pultruded fiberglass to mitigate thermal concerns, and epoxied brick returns at the front façade, Wheeler Kearns says.
“The minimal all-glass link between the cavity wall main-house and the Chicago Common coach house called for careful detailing: a stepped through-wall flashing of the cavity wall above and onto the skylight and a minimal stepped flashing where a steel angle/glazing ledge mechanically anchors to the face of the historic coach-house.”
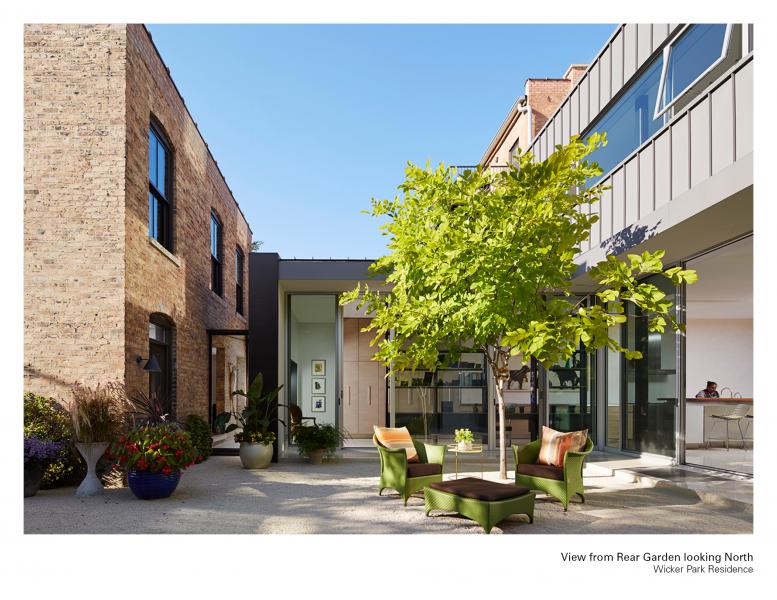
Photo: Steve Hall/Hedrich Blessing





