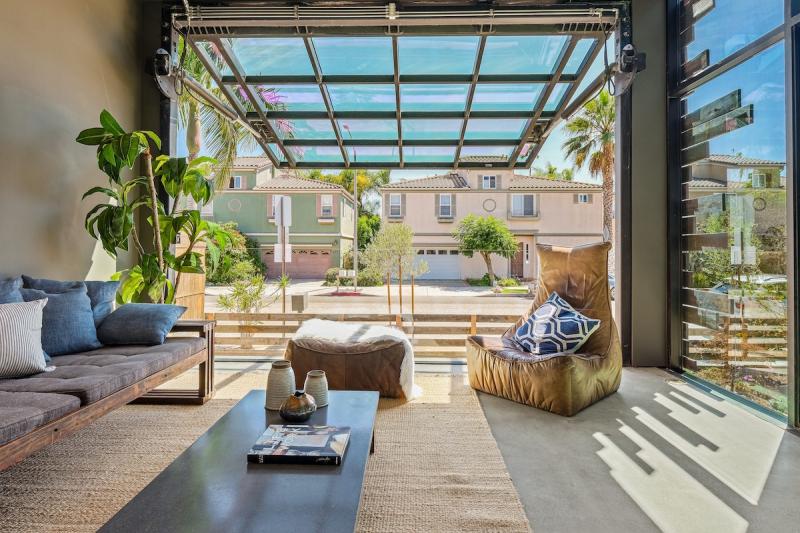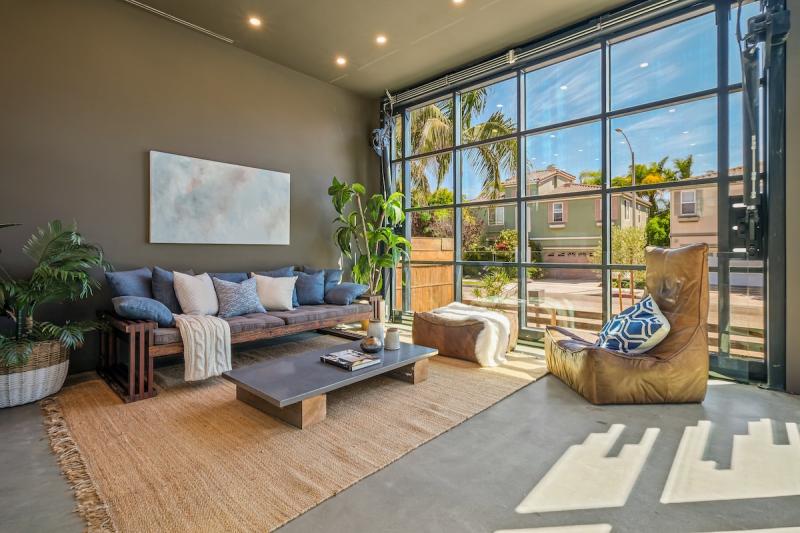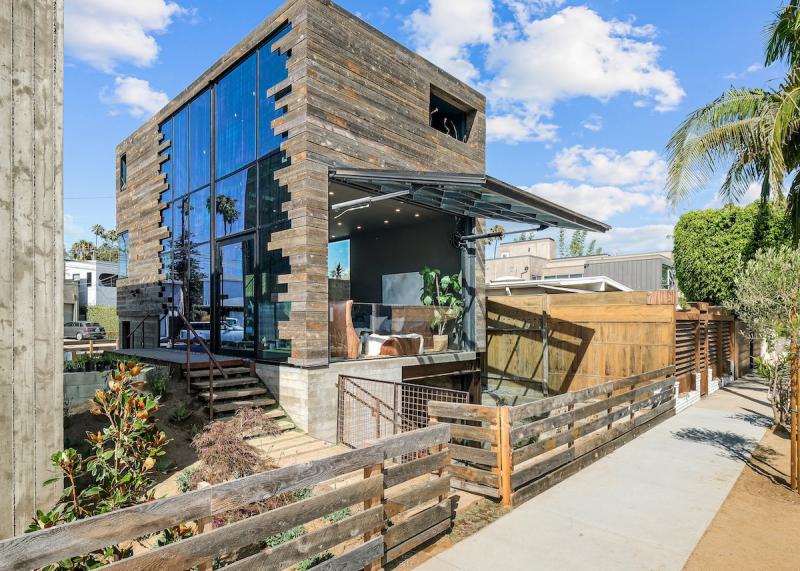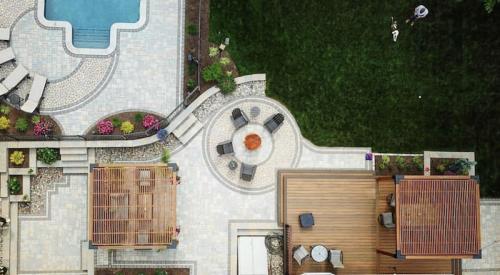Love a dramatic indoor-outdoor feature? Try using a garage door in the living room. Architect Matthew Royce, founder of m_Royce Architecture, installed a fully functional hydraulic garage door to add space and light to his modern guest home made of glass and reclaimed wood.

Fusing art and architecture for his own home
The modernist guest house sits on an odd-shaped, nearly triangular lot that meets at the intersection of two streets in Venice Beach, Calif. Royce actually designed the building next to his own custom home. “The challenge was to elegantly fit these two houses on a property that’s only 4,000 square feet,” Royce says. The home and guest home together took years to complete.
[ Read More: PROJECT OF THE WEEK: ARCHITECT TRANSFORMS D.C. BRICK HOME WITH WOOD CLADDING ]
The L.A.-based architect’s main method of operation is to bring a client’s own personal style to life. But this time, he was designing for himself and his unknown future guests. For that reason, he chose a minimalist, open-concept design for the interior of the 1,530-square-foot two-bedroom guest home. He painted much of it black, added raw steel details, and put in concrete flooring. Guests can infuse their own sense of color and style with what they would bring into the home.
An exterior clad in reclaimed wood and glass
For the exterior of the guest house, however, Royce chose materials and styles that complimented his main home next door but stand out from the rest of the neighborhood. He hoped that his artistic decisions could inspire others to think of residential architecture differently. “I wanted to create a garden-inspired space where these two houses would look like two sculptures in a garden,” Royce says. For the main house, he chose a crystal-inspired, concrete design, but for the guest house, though similar in proportions and scale, he took a warmer approach, leaning heavily on wood and glass.
[Related: COPPER ROOF, SIDING REFLECTS THE SUN IN NATURE-INSPIRED NEW YORK HIDEAWAY]
The architect used reclaimed highway snow fence wood to clad the exterior, which he says is a metaphor for driftwood. On one side of the house, different length planks frame a glass wall. He hoped to use these materials to invoke the images of random pieces of wood on the beach.

Space-saving features include an interior garage door
The guest home is pressed for space, so Royce looked for ways to make the home feel bigger. Along with the open-concept layout which added space, Royce included a glass wall on one side of the home as well as strategic windows throughout to bring in more light. But he still wanted to include the quintessential California feature: an indoor-outdoor area.
[Related: EXPANSIVE WINDOWS GIVE SUBURBAN HOME AN INDOOR/OUTDOOR CONNECTION]
“I wanted the living room to feel like it was open to the outside, and the house is so narrow that I didn’t have room for a sliding door there,” Royce says. “All I could think of was something that would flip out, like aircraft hangar doors or what you occasionally see in a restaurant.”
Royce specified a custom-made, 10-foot-8-inch Schweiss hydraulic garage door clad in glass. Guests can open the door and enjoy the fresh air while the reflective glass acts as a sun shade. Royce says the indoor-outdoor space fits right into modernist architecture that has been popular in L.A. since the 1940s and 50s--especially in locations near beaches such as Venice.
Other unique, space-saving features in the guest home include a sunken-courtyard patio and its own underground car garage with a hydraulic lift that can stack two cars.
[ Read More: CUSTOM WINDOWS KEY ELEMENT IN HISTORICAL NEW YORK CONDO RENOVATION]













