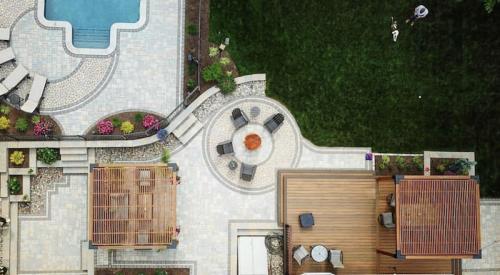Handcrafted, hand-raised timber frames connect this Uniontown, Ohio home’s pool, guest house, entryway, and tennis court.
The Paschke Pool House project went through what OakBridge Timber Framing calls the company’s “dream process.” Oakbridge starts with planning and design, then manufacturing, transportation, raising the frame, and the last step, the dream realized, marks the project’s completion.
This pool house was no small project. Johnny Miller, owner of OakBridge, and his team were tasked with creating 1,056 square feet of exterior covered space and 1,296 square feet of interior space. The clients wanted to join their tennis court and pool, along with upgrading the pool house to more of a guest home.
[ Read More: PROJECT OF THE WEEK: A SEASIDE RETREAT THAT EMBRACES PASSIVE HOUSE PRINCIPLES ]
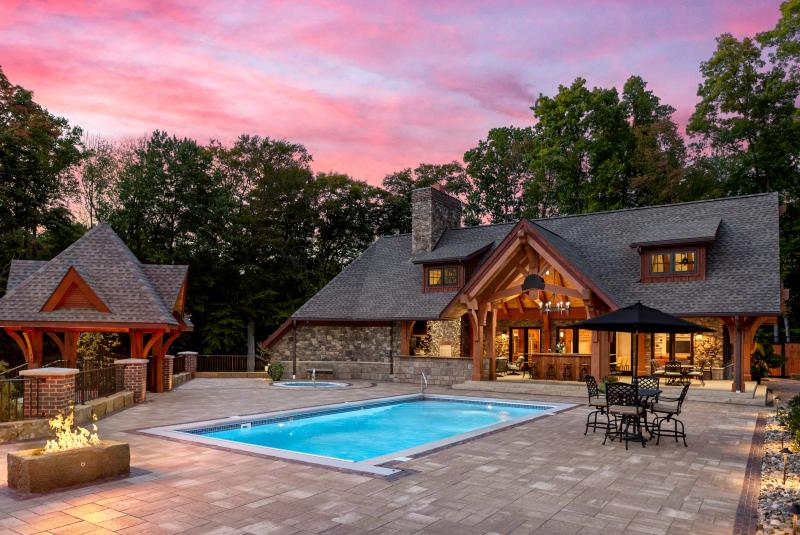
Typically, OakBridge works on creating custom designs for projects, but sometimes clients come to Miller with architectural plans drawn up, which is what happened with the Paschke Pool House. But it’s rare to find a designer who knows timber framing like OakBridge, so pre-drawn plans often need adjustments, Miller says.
One part of the design that needed modifications was the truss. This part of the timber frame usually has a horizontal beam to provide the most strength, but the Paschke Pool House designs called for slanted beams.
All of OakBridge’s frames are built traditionally with wooden pegs, but Miller had to revisit this aspect in order to achieve the exact look the clients desired.
“We build it traditionally, as you can see the pegs, but in the middle we designed a black bracket,” Miller says. “It stands out, but it adds to it. There’s a steel bracket design there in the middle to take care of the tension that is weakened by not having the cord go straight across.”
It is unusual for an architect to understand fully the requirements that are needed in a timber frame design, Miller says. OakBridge works with many designers and architects on different projects, but there is a benefit when the team can design the project in-house. That just comes from the deep knowledge they have acquired over the years, the company says.
The project’s timeline was so thin that the team had no room for error. A timber frame, from first meeting to the end result, takes OakBridge anywhere from nine to 18 months, Miller says. Timelines differ greatly due to the highly custom process required, and the company does all types of projects, whether it's a single dining room or an entire house. Miller and his family only had around four months to complete the Paschke Pool House.
[ Read More: PROJECT OF THE WEEK: STEEL STEALS THE SHOW IN MULTI-UNIT CONDO BUILDING ]
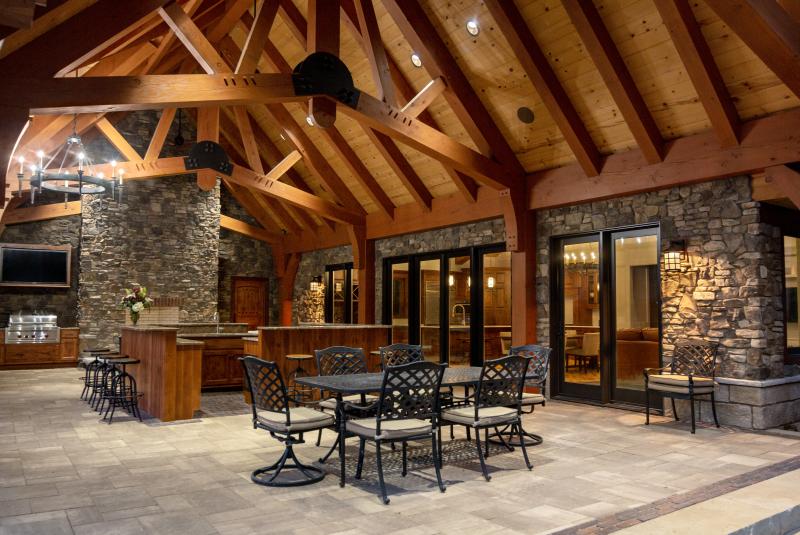
Handcrafting Each Beam
Timber frames are more than just work for Miller, they represent family, faith, and tradition.
“Our mission is to build dreams that bring families together and enrich lives,” says Miller. “That’s truly the core of why we’re in business.”
The company has a team of 15 that handcrafts each piece of wood for every timber frame project. The team does not consist of various employees, but Miller’s family members: his four sons, one daughter, two brothers, nephews, a niece, cousin, and his 82-year-old father.
[ Read More: PROJECT OF THE WEEK: ARCHITECT TRANSFORMS BRICK HOME WITH WOOD CLADDING ]
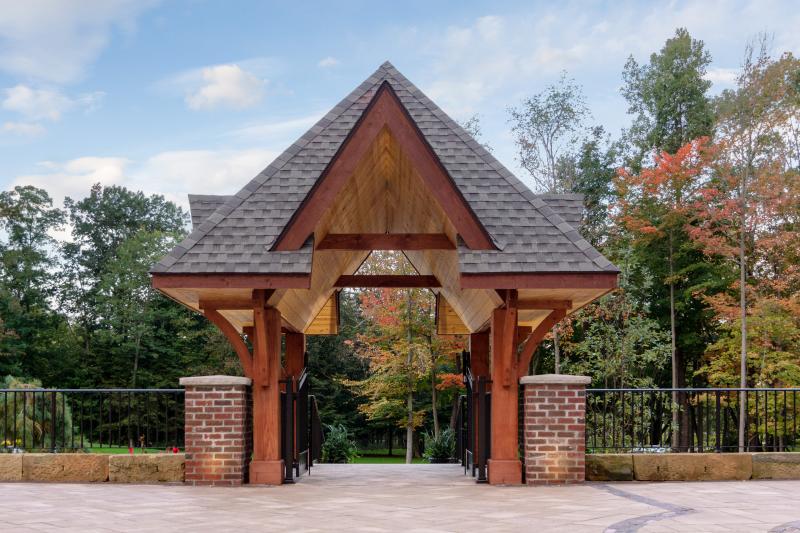
Timber framing has a long history, and Miller has his own long history with it. In 1986, OakBridge opened for business after Miller worked on timber framing since his late teen years. Even before then, Miller would assist community members rebuild frames after events such as a burn building down, a customary practice for the Amish community of which Miller belongs.
Miller and his family’s work has been featured in numerous publications and hopes to build a timber frame in every state—they already checked Alaska off the list this spring.
When the design is confirmed and raw beams are delivered to OakBridge’s workshop, each piece of wood is hand-selected, handcrafted, and its place in the frame is chosen strategically.
Some clients will request certain wood features to be on display, such as knots. Miller says by personally choosing each piece of wood, OakBridge can ensure those requests will be met.
And although clients will never see it, each beam is left with a personal touch from its crafter.
[ Read More: A NEW RECLAIMED WOOD FLOORING COLLECTION MADE FROM THAI FISHING BOATS ]
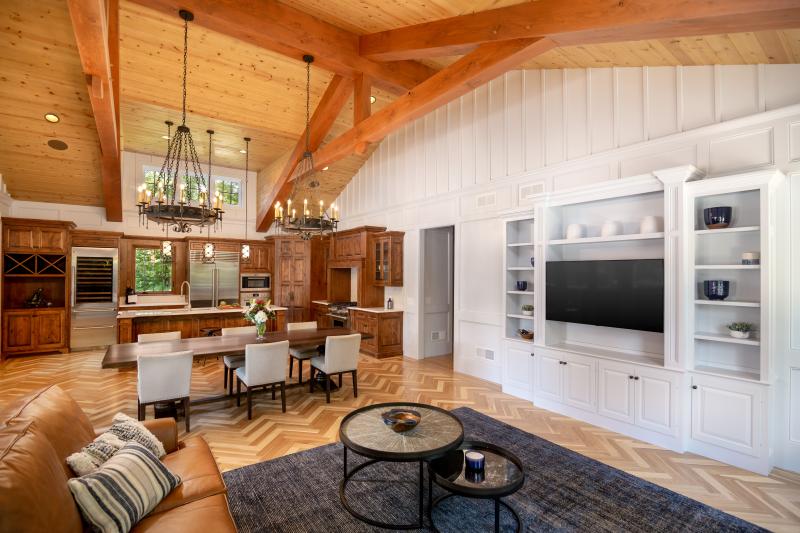
“We have a stamper that says, ‘handcrafted by’ and then the craftsmen that did the beam signs the beam,” Miller says. “Their pride goes out with it.”
From years of experience working with wood hands-on, OakBridge can identify what they call “personalities” of each wood. Miller’s 82-year-old father still comes to work everyday and has helped hand down his knowledge of identifying beams’ personalities through the generations.
Knots, grains, checks, and species are some of what create these personalities and they directly relate to how the beam will react when in a certain spot of the frame. Identifying these personalities is key for identifying where they will be placed in the frame.
The Paschke Pool House utilized Douglas fir for its frame due to the size of the beams, Miller says. Some beams are as large as 10 feet by 22 feet. The project also required a finish to retain its natural beauty for as long as possible.
When the team works on an entirely timber framed home, they use less waste than traditional home building by using timber frames and structural insulated panels (SIPs).
[ Read More: ASHLEY NORTON DEBUTS ALL-WOOD CABINET HARDWARE ]
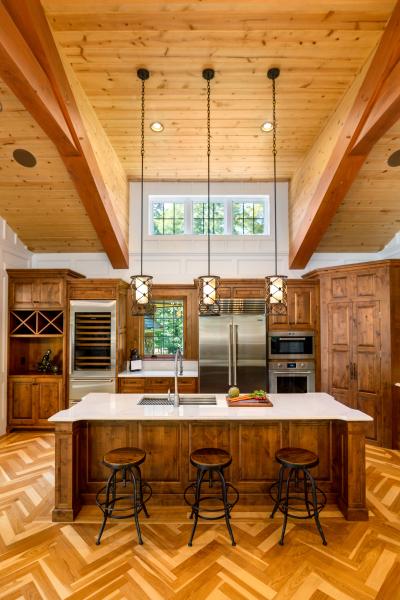
The Draw of a Timber Frame
A timber frame wears its heart on its sleeves, so to speak. When someone walks into a timber framed room or home, all the pegs and different details are right before their eyes. There is no hiding anything. Miller says the raw visibility draws in many engineers.
Part of the attraction for engineers, Miller says, is their curiosity of how the structure works. Engineers are apparently so enamored by timber frames that they make up a quite hefty portion of the projects OakBridge does.
For the non-engineers, it may be the warmth and uniqueness that draws people to timber frames, Miller says.
“We’ve had clients tell us, ‘I’ve lived here for this many years now and every time I come home, it just feels like a refuge,’” Miller says. “It’s a different place, it stands out, it’s not like the conventional place where they work or other places they visit. It’s a unique feel of living in a timber framed home. That’s very appealing to a lot of people and probably what engineers—even though they’re drawn to that detail of connections—I assume the feel of living in one and looking up and looking at the joints every day has a big appeal.”
[ Watch: MEET THE MAN WHO SAVED THE WOOD-MODE CUSTOM CABINET COMPANY ]
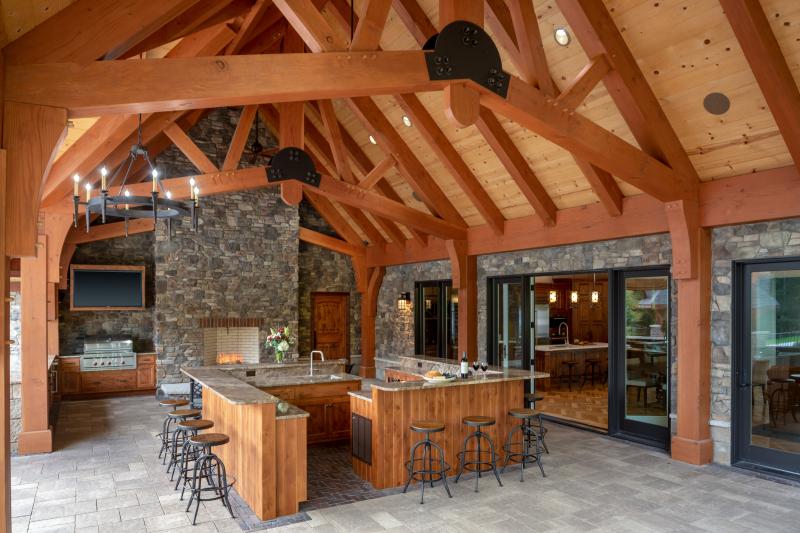
Combining Heritage, History with New Traditions
When OakBridge finalized the timber frame for the Paschke Pool House, they celebrated with a traditional Amish frame raising feast.
“If it’s within three hours of driving from the woodshop, we typically provide a traditional Amish frame raising feast that we grew up with where we had hundreds of people come to hand raise these timber frames that we did back in the 70s and 60s and 80s,” Miller says.
Clients often invite friends and family to join in on the celebration, but if a project is far away, OakBridge still brings along homemade pies or locally made cheese as a gift.
“We’ve had clients say, ‘Besides my wedding day, this is the most special day I’ve had in my whole life,’” Miller says. “It’s pretty emotional and pretty fun.”
Miller and part of his team raised the timber frame for the Paschke Pool House in two to three days. It is rare to not have a frame raised in two days, Miller says, but the pool house had some more difficult pieces, such as the bolts for the truss.
[ Read More: THE PROS AND CONS OF ENGINEERED LUMBER ]
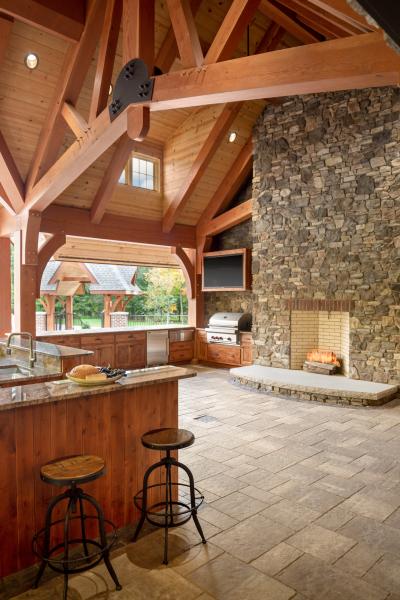
It is also customary for OakBridge to add one special peg, a peg that is meant to remind homeowners to give back to the community: the giving peg.
One of OakBridge’s core values is community, and they hope to leave all clients with a reminder to do good through the special peg crafted from purpleheart wood. Purpleheart comes from Central and South America, and it has a deep reddish purple color, which stands out from the lighter colored pegs.
“In each project, we’ll ask the client, ‘Are you okay if we put one purpleheart peg in?’” Miller says. “We do it to remind us and everybody that’s going to see it for many, many years to give back. We’ve had clients and associate companies give money to cancer research because of the peg.”
To recoup for loss, OakBridge also sends each client a tree seedling each year in March. Though the company likes to keep smart forestry in mind, it’s their tradeoff with the Earth.
“It’s really, really exciting,” Miller says. “For a specialty item like this, where people get very passionate about having us craft a frame, there’s so much more to it than just cranking something out and sending it to another state.”

