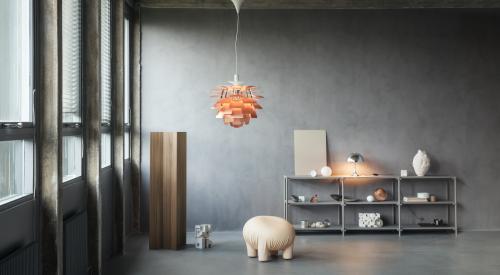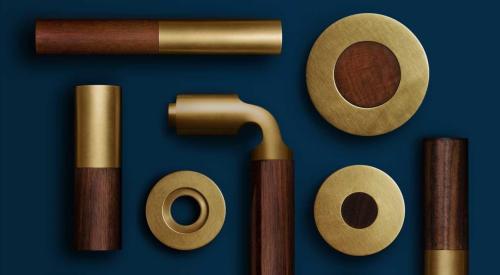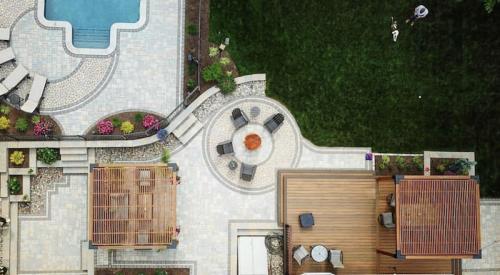For his custom home in Toronto, builder and developer Farhad Kazmian eliminated boring, traditional roof choices and instead opted for this dragon-scaled confection rendered in zinc.
Kazmian, founding partner at ABOND real estate development in Toronto, drew inspiration from the metal-paneled roof designs that are prevalent throughout Europe. He envisioned a curving zinc-tiled roof to crown his custom-built 5,300-square-foot, two-story residence. The project is known as A-House for it’s A-shaped line when viewed from the street, and the roof's undulating, “dragon scale” pattern was brought to reality through the collaborative team that included ABOND Inc., architecture firm Bortolotto, fabricator and installer Alpro Sheet Metal Ltd., and zinc material supplier RHEINZINK America, Inc.
“A-House arrays its program around the front courtyard and plunge pool, empowering a swooping curve to define massing,” Kazmian says. “Subsequently, the front face of the house is split in plan, providing a strong sense of depth to the front elevation, reminiscent of the styles traditional to the site.”
[ Read More: AN ARCHITECT USES COPPER ON A CHICAGO HOME TO WEATHER THE URBAN ENVIRONMENT ]
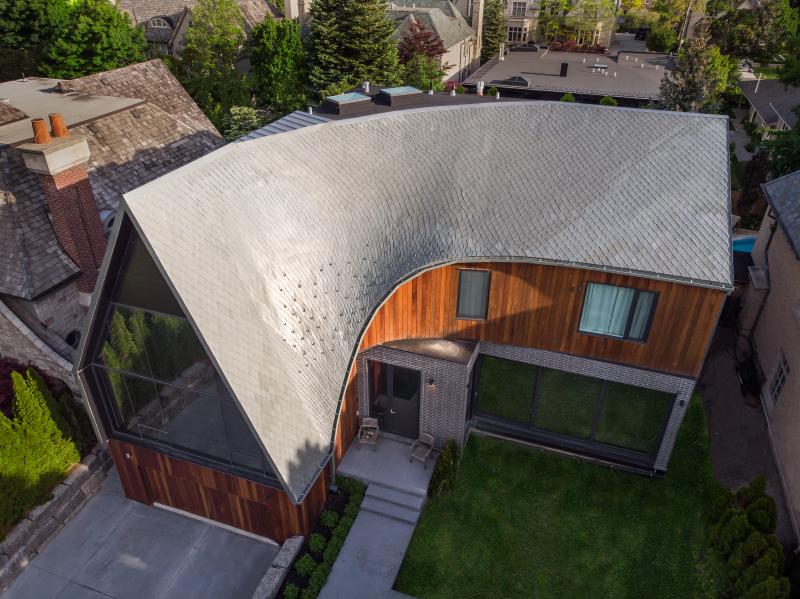
Photo: Greg van Riel Photography
Kazmian’s goals in bringing the home’s design to life was both to enjoy it for himself but also to encourage prospective clients to be imaginative in creating their homes. But it wasn’t all about the design. The builder/developer also chose zinc for its practical performance benefits: The product is resilient, sustainable, and can last for decades with minimal maintenance.
With its steeply pitched roof, A-House combines both modern and traditional styles for an eclectic mix that is popular in the Toronto metro area. It uses a palette of natural tones and materials (including glass, wood, brick, and zinc) that complement each other into a seamless application.
“The house pulls inspiration from materials that were found in the typologies of old within Lawrence Park,” Kazmian says. “The house is comprised of wood construction, with moments of articulated heavy timber. To face the building, rift-cut ipe wood is reinterpreted from linear elements to a solid surface, expressing texture of the wood itself. The roof is skinned with zinc tiles perfectly suited to follow the curvaceous shape of structure and built to last.”
[ Read More: HEAT-TREATED WOOD CLADDING HELPS A HISTORIC MIXED-USED PROJECT BLEND IN ]
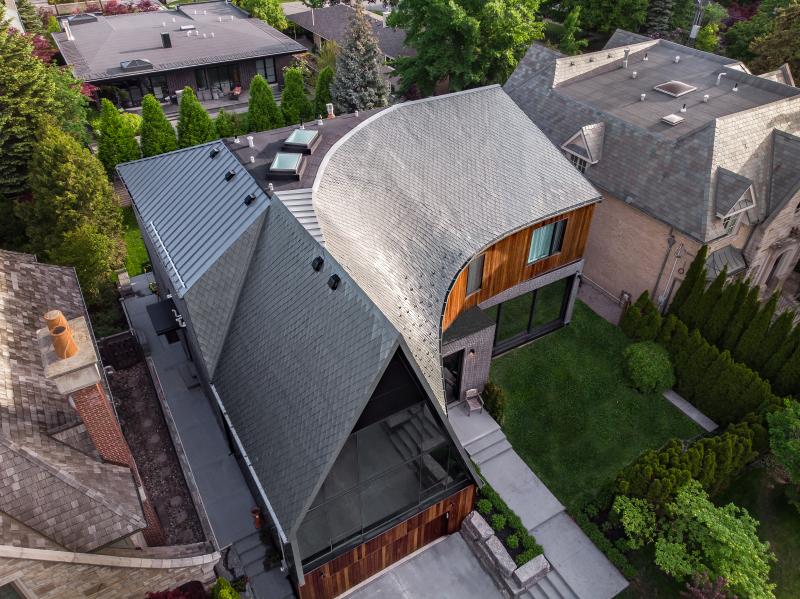
Photo: Greg van Riel Photography
RHEINZINK says the zinc roof tiles create a timeless aesthetic with a natural patina and time-tested performance that can last generations. The spec, prePATINA graphite-grey, is specially processed to accelerate the desired appearance of a pre-weathered patina. The zinc material’s natural finish will continue to weather and patina over time, the company says.
All of the company’s products rely on high-grade zinc with trace elements of titanium and copper, RHEINZINK says, adding the products meet the ASTM standard specification B69-16 Architectural Rolled Zinc Type 1 and Type 2.
“The prePATINA graphite-grey has a greenish hue due to the zinc alloy’s copper content that works beautifully with the wood siding on this home,” says Richard Strickland, RHEINZINK’s regional sales manager. “The Type 2 alloy is an excellent choice for a darker natural zinc color, especially on roofs. The zinc roof tile will constantly evolve in its depth, complexity and rich appearance and continue adding texture and character throughout the home’s lifespan.”
[ Read More: SAN DIEGO ARCHITECTS CREATE INDOOR/OUTDOOR LIVING WITH CONCRETE FLOOR TILES ]
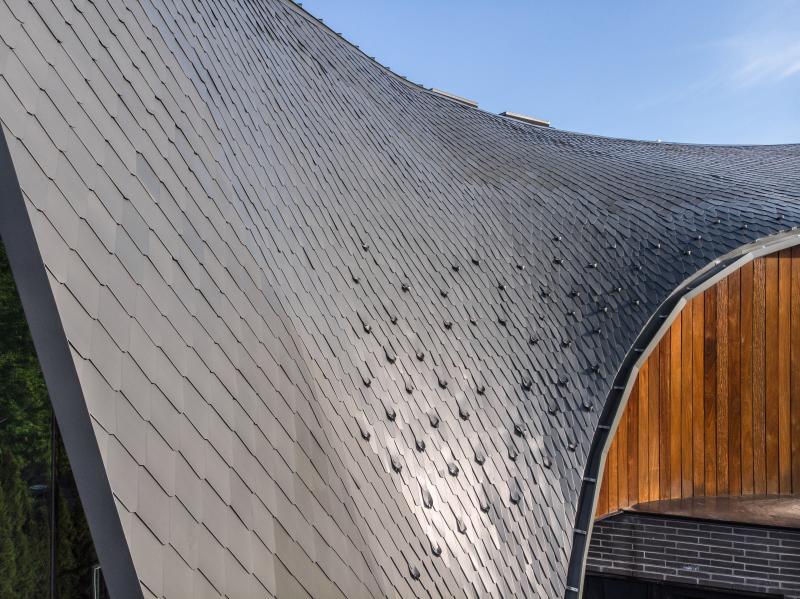
Photo: Greg van Riel Photography
With a lifespan of more than 80 years, zinc’s ability to create a protective patina through weathering contribute to the product’s self-healing, low-maintenance, corrosion-resistant performance, the company says. At the end of its useful life on the building’s exterior, it remains 100 percent recyclable.
Arranging RHEINZINK’s diamond flat lock roof tiles into the complicated pattern and shape involved complex geometry. “This double-convex roof concaves 90 degrees, while changing from a 28:12 pitch to a 5:12 pitch, which give it that curving and twisting look,” says Alex Prothmann, Alpro’s CEO and chief estimator.
For three years, Prothmann and his team worked with Kazmian to accomplish the precise look and functionality of A-House’s roof. “ABOND originally sent us pictures of buildings in Europe asking if we could replicate the look of them,” Prothmann explains. “Farhad wanted to mimic the fish-scale pattern of their tiled roofs. It reminded us of the sort of roof pattern you might see on Game of Thrones, so we started calling it ‘dragon scale.’”
[ Read More: METAL PANELS HELP CREATE A BRIGHT YET DURABLE CONDO BUILDING ]
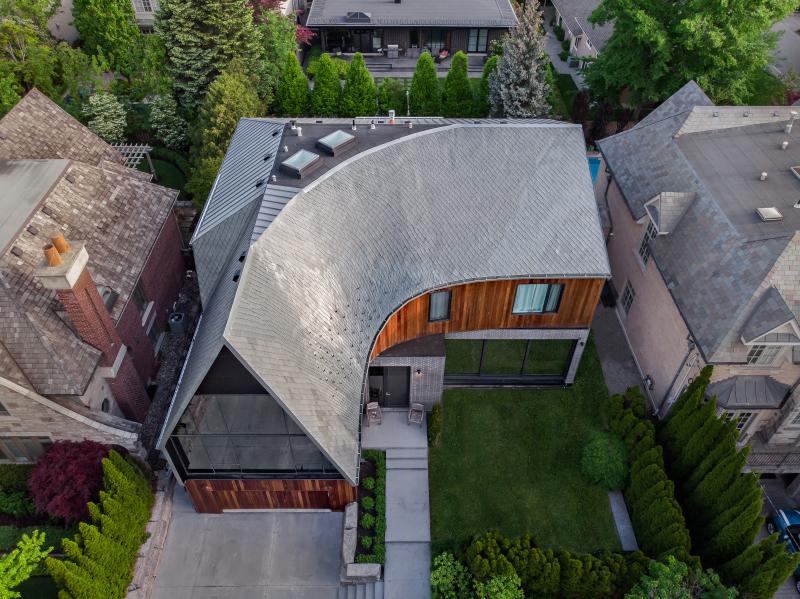
Photo: Greg van Riel Photography
“When Farhad came to me with the set of drawings in 2016, I could not wait to sink my teeth into it,” Prothmann continues. “There are not many roofs like it, not to mention contractors with the ability and know-how required to take on a project of this magnitude. I really enjoy my trade and have a knack for taking on jobs that other contractors won’t even consider. Farhad and I clearly have this trait in common.”
Even with premium zinc material, Alpro found fabrication to be one of its biggest challenges on A-House. “All of the tiles were custom sized and cut to achieve the radius look,” Prothmann says. “They change in size as they go up the roof and turn 90 degrees as they go around the roof in a continuous pattern. ABOND was insistent on all the tile edges being factory cut; nothing is hand cut. This provides a much cleaner, better quality edge.”
To help execute the installation, Alpro’s in-house fabrication staff used a jig system and foot shear to custom fabricate RHEINZINK’s 0.8 milleeter prePATINA graphite-grey zinc. “Each tile has six cuts,” Prothmann says. “There are approximately 20,000 tiles in the whole 3,500-square-foot roof. That’s 200 days in the fabrication shop.”
[ Read More: PROJECT OF THE WEEK: A DESIGNER USES CHARRED WOOD SIDING FOR A HOME EXPANSION ]
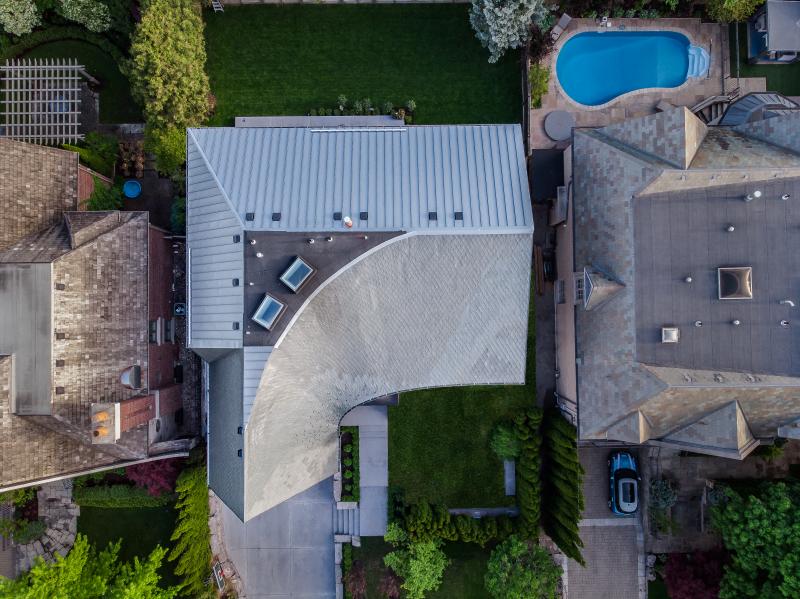
Photo: Greg van Riel Photography
Another challenge in A-House’s roof design was how to direct the water off the roof and to manage snow in the winter. “The gutter system is fairly typical, but the snow guard system is our own design,” Prothmann says. “We used shorter pieces of zinc to follow the curve of the roof. It was approved almost instantly by ABOND because of its design and durability. We used the same zinc materials to avoid reactions between dissimilar metals, as well as to provide an exact color match between the roof, the gutters, and the snow guards.”
After nearly two years of designing, engineering, and planning the fabrication and installation, Prothmann says, “We got to the point of getting the zinc tiles on the roof. After all the upfront work, it was a pretty typical install.”

