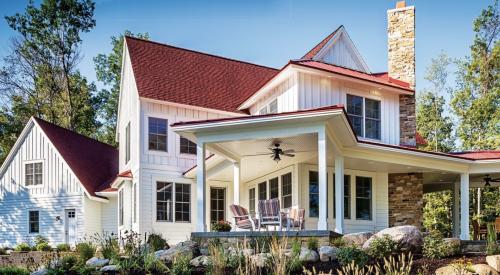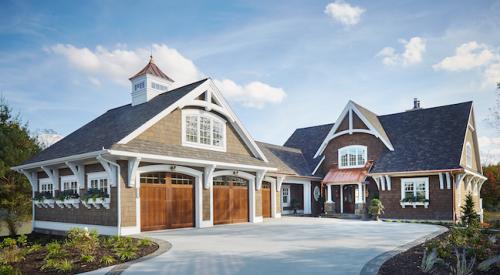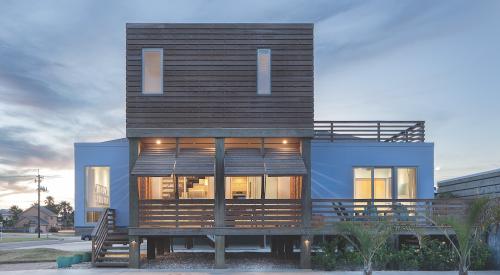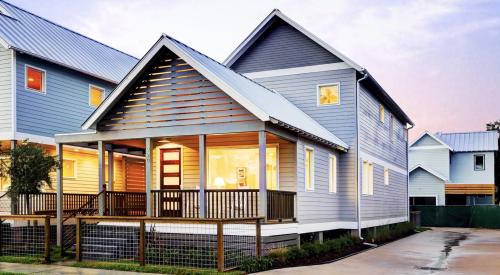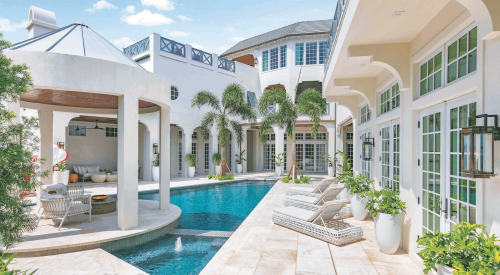|
[Best in North Atlantic Region]
[Gold Award for Best Green-Built Home]
Utilizing a blend of stick-built and modular construction methods, ABODE Builders of New England was able to deliver this 1,680-square-foot model home in just 31 days from foundation to window treatments. Its transitional mountain-home style was designed to appeal to affluent second-home buyers, with an open floor plan and 9-foot ceilings that make it live large. Features include high-end European appliances, soapstone countertops, reclaimed oak floors, solid fir beams and a Vermont stone floor in the mudroom. The home is 5+ Energy Star rated, BuildGreen NH Gold certified and LEED for Homes Platinum certified. PROJECT PROFILE
Project Name: Green Model Home
Location: Plymouth, N.H.
Designer/Architect: Ken Pieper and Associates, Evergreen, Colo.
Builder: ABODE Builders of New England, Nashua, N.H.
Interior Designer: Design East Interiors, Exeter, N.H.
Photographer: Mike Rixon, Rixon Photography, St. Petersburg, Fla.
[Best in South Atlantic Region]
[Gold Award for Best One-of-a-Kind Custom Home 6,501 Square Feet and Over]
This 7,650-square-foot home is located in a coastal development that embraces nature, conservation and sustainability. The materials and details are characteristic of relaxed Southern architecture. Recycled wood was used for the flooring and beams as well as renewable woods for the walls and ceilings.
To reduce the scale of the home, which is sited on a 24-acre parcel with a limited building area abutting a conservation meadow, architect Wayne Windham created a compound of buildings. The main house has two bedrooms, the guest house has three bedrooms and the four-car garage has a one-bedroom apartment above it. Another small structure is used as an oyster shed.
A large, two-story screened porch wrapping around the rear of the home allows the owners to watch the wildlife in the meadow. The upper story, Windham says, evokes the feeling of sitting in the pines.
Project Name: Nature’s Image
Location: Bluffton, S.C.
Designer/Architect: Wayne Windham Architect, Johns Island, S.C.
Builder: Johnson-Dulaney Builders, Hilton Head Island, S.C.
Interior Designer: Plantation Interiors, Hilton Head Island, S.C.
Photographer: Richard Leo Johnson, Atlantic Archives, Savannah, Ga.
[Best in Midwest Region]
For Two Creeks, architect Wayne Visbeen took his design cues from the gabled stone and shake houses of the English and Irish countryside. The European courtyard at the front of the house and the circular staircase in the foyer are reminiscent of the past, but the exterior materials are low maintenance to fit today’s lifestyles.
Inside, the home has intricate paneled doors and moldings that maintain a sense of timeless elegance, while the large rooms and open spaces keep it light-filled and contemporary. The living area has a two-sided fireplace and a circular dining room that offers easy access to the kitchen and hearth room as well as the outdoor spaces, which include a patio and screened porch.
Project Name: Two Creeks
Location: Ada, Mich.
Designer/Architect: Visbeen Associates, Grand Rapids, Mich.
Builder: Grand Concept Homes, Grandville, Mich.
Interior Designer: Donna Cohen, Grand Rapids, Mich.
Photographer: Insightful Imagery, Grand Rapids, Mich.
[Best in Central Region]
Period flavor infuses this lakefront home, but it’s also fitted out with high-tech features that make it the perfect weekend retreat for an active family. Its Craftsman roots are evident in cedar shakes, wide band-board detailing and New England fieldstone. Wood columns in the formal entry, twin 1880s reclaimed walnut newel posts for the staircases and cherry box beams in the dining room capture the essence of the style. The kitchen is finished with handsome cherry cabinetry that sports vintage-look hardware and inset doors.
Cherry timbers accented by multiple dormer windows soar overhead in the great room, where TV and audio components are cleverly hidden behind custom cabinets. The home is equipped with a whole-house light and sound system, a central vacuum system and zoned temperature control, and has a 5+ Energy Star rating.
Project Name: Evanston Cottage at Lakeside
Location: Cedar Rapids, Iowa
Designer/Architect: Knudson Gloss Architects, Boulder, Colo.
Builder: Jim Sattler Custom Homes, Cedar Rapids, Iowa
Interior Designer: Jim Sattler Custom Homes, Cedar Rapids, Iowa
Developer: Lakeside Development Co., Cedar Rapids, Iowa
Land Planner: Hall & Hall Engineers, Hiawatha, Iowa
Photographer: Schlotterback Photographics, Marion, Iowa
[Best in South Central Region]
[Platinum Award for Best Rental Development 5 Stories and Over]
Arthouse at Keller Town Center is a mixed-use (rental/office/retail) development with a contemporary style that targets a diverse group of renters, including young professionals, singles, empty nesters and couples without children. It is designed to be compatible with the existing Town Center and also create a neighborhood commerce center where small-business owners can live above their office/retail space. Arthouse has more than 35,000 square feet of retail, plus 12 “flex” or incubator retail spaces where merchants can develop a business or professional service.
The Artists’ Enclave area includes a small park for social gatherings and is accessible from the Town Center. In addition, a neighboring trail system links the community with one of the most scenic walking paths in north Texas. Other amenities include a business center, fitness center, carports, garages, Wi-Fi in public areas and a pool with hot tub, courtyard and outdoor kitchen.
Project Name: Arthouse at Keller Town Center
Location: Keller, Texas
Designer/Architect: Looney Ricks Kiss Architects, Memphis, Tenn.
Builder: Southern Land Co., Irving, Texas
Interior Designer: Southern Land Co., Irving, Texas
Photographer: Steve Hinds Photography, Dallas
[Best in Mountain Region]
[Silver Award for Best One-of-a-Kind Spec-Built Home 4,001 to 6,500 Square Feet]
This Colorado spec home marries contemporary design with rustic elements. Native building materials combine with the private lot and mountain views and create a tranquil living environment, and the home has a plethora of upscale features including beetle-kill timber framing; oak flooring recycled from an old barn; custom alder doors, trim and cabinets; slab granite; slab marble; and travertine. The builder used more than 120 tons of natural stone to blend the interior with the exterior. Five fireplaces and numerous outdoor living areas allow for year-round enjoyment of the home.
Other features include a state-of-the-art geothermal heating system that saves the homeowners approximately $860 a month in utility costs; a main-level master suite and executive study; and a walkout lower level with three bedroom suites, a bar, wine room, game room and recreation room.
Project Name: Landmark Traditions
Location: Evergreen, Colo.
Designer/Architect: TKP Architects, Golden, Colo.
Builder: Landmark Traditions, Conifer, Colo.
Interior Designer: Mountain Home, Evergreen
Photographer: Spotlight Home Tours, Salt Lake City
[Best in Pacific Northwest Region]
To maximize limited building area, this home interweaves volume, light and interesting perspectives within simple shed forms. Setbacks, easements, room-size requirements and configuration placed the home 13 degrees off axis to the mountain ridge and spectacular views. The solution: rotating the major window wall to create unique interior geometry.
Inside, orthogonal walls are clad in cedar and plaster while angled walls are clad in mahogany, opening the view to the outside deck and mountains and creating tension in the framing.
Project Name: Rivera Residence
Location: Ketchum, Idaho
Designer/Architect: Dahlin Group Architecture Planning, Pleasanton, Calif.
Builder: Dilworth Construction, Bellevue, Idaho
Interior Designer: Ann Jones Interiors, San Francisco
Photographer: David Duncan Livingston, Mill Valley, Calif.
[Best in Pacific Region]
[Silver Award for Best One-of-a-Kind Custom Home 6,501 Square Feet and Over]
The rolling hills and rock outcrops on an Arizona site inspired the creation of this unusual home, which sits side saddle nestled between two mountain slopes. The bridging element organizes the home into two distinct masses: a steel, glass and stucco pavilion that rests lightly on the desert, and a stone, masonry and glass module that is dug into the hillside like a fortress. The site is entered from below and the home is viewed sequentially while ascending a 90-foot elevation change, ending at a motor court spanned by the building that frames mountain views and acts as an entry portal. Living spaces have access to terraces and patios that help blur the line between indoors and outdoors. PROJECT PROFILE
Project Name: Bridge Residence
Location: Scottsdale, Ariz.
Designer/Architect: Allen + Philp Architects – Interiors, Scottsdale
Builder: Linthicum Corp., Scottsdale
Interior Designer: David Michael Miller Associates, Scottsdale
Photographer: Timmerman Photography, Phoenix
| WALLS OF GLASS link this modern home to its five-acre site in Downingtown, Pa. Designed by New York-based Koko Architecture & Design, the private residence won a Platinum Award for Best One-of-a- Kind Custom Home up to 4,000 square feet. Photo: Don Pearse Photography |
|

