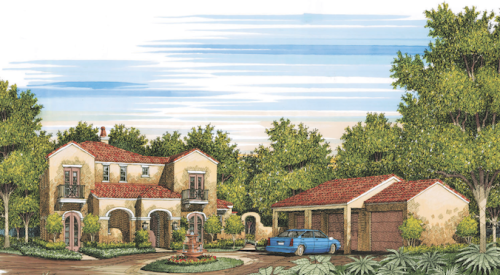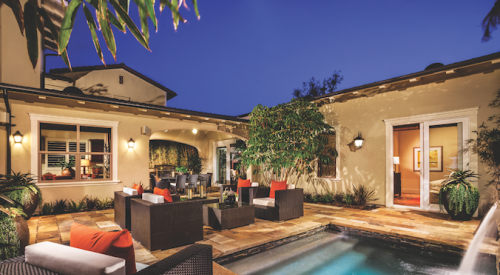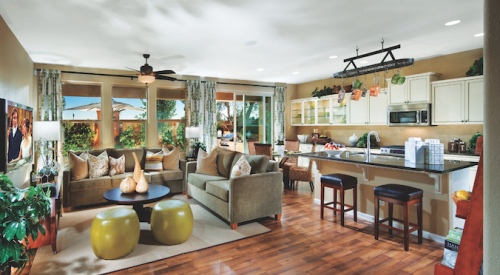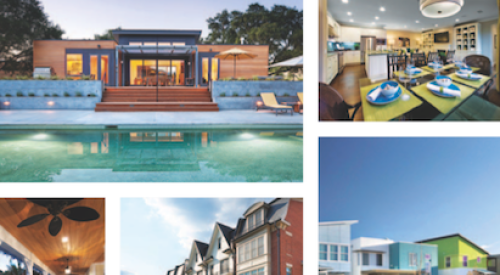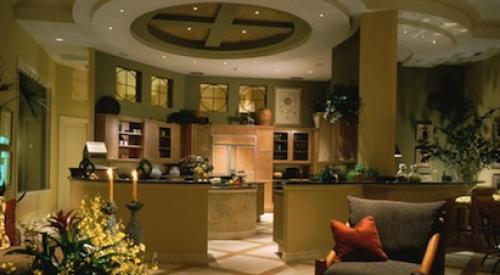
This 3,123-square-foot plan delivers the lifestyle spaces and flexibility buyers seek today: four bedrooms; a generous great room; an open kitchen with a home management area and walk-in pantry; dedicated dining space; a second-floor laundry room and Costco closet; an outdoor living room; and a two-car garage with a full drive apron.
However, this plan solves some of the design tradeoffs typical in great room homes and creates some exciting extras as well. Great room plans often sacrifice impact at the entry in favor of maximizing livable space. This plan reverses the trend by carving out a dedicated entry and making it a functional space. As the horizontal dimension increases, it is important to remember to increase the ceiling height as well.
In this case, we used 9-foot ceilings on the first floor to create an open feel. The first-floor guest suite oriented to the rear yard — for visitors or a multi-generational family buyer — offers a resort-like experience with views of the pool and a dedicated outdoor area. Plan: Toscana at Laguna Altura, Plan 3

A. The oversized entry creates immediate visual impact.
B. The first-floor guest suite lives like a resort retreat away from the rest of the house.
C. The California room extends the living space of the home.
D. The size of the island and the amount of cabinetry in the kitchen increase usable storage space.
E. The shotgun, linear kitchen/dining/great room space arrangement is the least successful. The “L” configuration offsets the dining space and lends an air of formality to the space.
F. Smart space planning in arranging the master and guest suite spaces means neither bed wall faces directly into the bath.


ABOUT THE AUTHOR

Aram Bassenian, AIA
Bassenian Lagoni
www.bassenianlagoni.com
abassenian@bassenianlagoni.com
