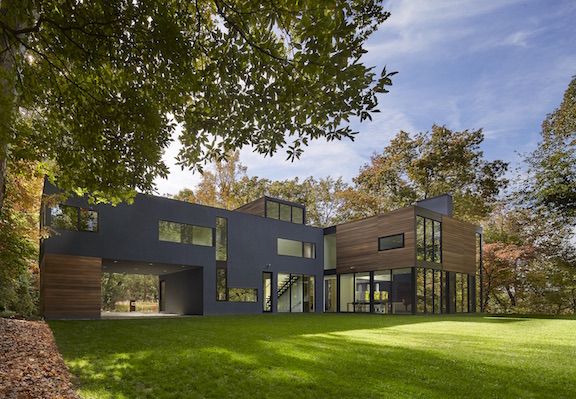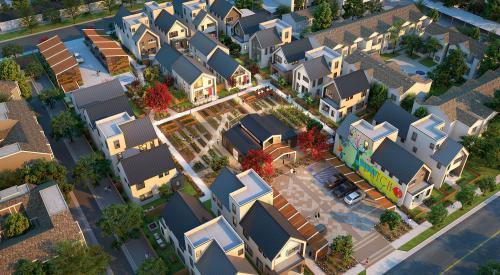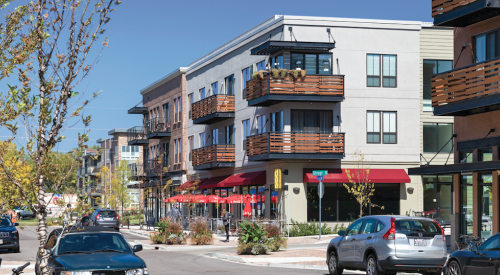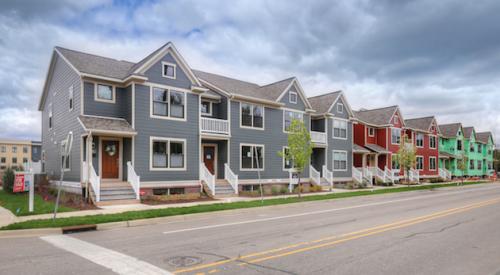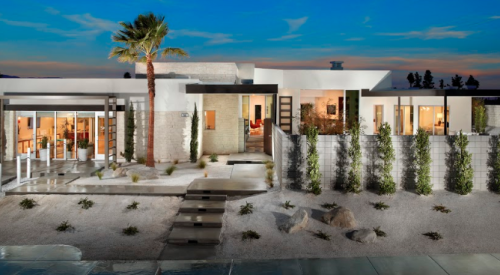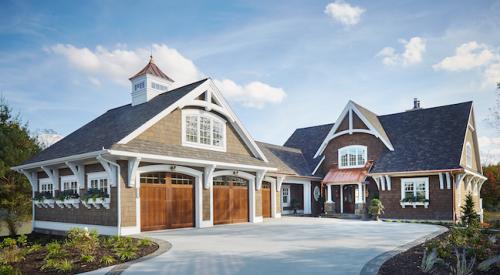Visit the website of Robert M. Gurney, FAIA, Architect, and you’ll see dozens of modern houses that Gurney has designed over the past 27 years. One of the reasons the Washington, D.C.-based architect loves modern architecture is that it continues to evolve and embrace technology.
“It frees you up in a lot of ways, because you’re not locked into some pattern-type house,” Gurney says. “It’s liberating and a bit more loose in terms of how you can design a building.”
The homes, which are entirely one-of-a-kind custom, are open and light-filled and skillfully incorporate home technology and sustainable features. The proportions and connections are correct and precise. But when all is said and done, it’s about emotion: “When you walk into one of our buildings, you feel good.”
Gurney spoke to DI about modern design, using as an illustration the Mohican Hills residence in Glen Echo, Md. Steven McCaughan of CBD Custom Homes, Clifton, Va., who built Mohican Hills and several other Gurney projects, also weighs in.
[DI]
What were you taught was the most important tenet of designing modern buildings?
[ROBERT GURNEY]
When you go to architecture school, you learn to design buildings around the site and natural light, and it’s all about space and the relationship of space to things. And for a lot of architects, that gets lost as soon as they get out of school. People try to replicate buildings that were built 100 and 200 years ago, and to me that’s the totally wrong response.
I still do the same thing I was taught in school, [which is to make] everything respond to the site. It doesn’t have to be an urban site; it can be a beautiful rural site or mountain site or waterfront site. Those things are incorporated into the client’s program in terms of spatial requirements and how they use the house.
[DI]
How has modern design changed over the years?
[GURNEY]
In the 1920s, modern architecture started with Le Corbusier and Mies van der Rohe and other architects who were getting away from ornamentation and following the “less is more” movement. I think most people associate modern architecture with a form that was established during this period and continued through the 1960s. It was a response to technology, to being able to build differently.
Now we’re continuing what that evolution, but so much more has to be incorporated into a modern building, such as whole-house security and entertainment systems. We’re relying on the latest technology to determine how big we can make the glass and still be energy-efficient.
[DI]
I understand your firm does only one-of-a-kind custom homes. What’s the square-footage range, approximately?
[GURNEY]
We’ve done houses approaching 20,000 square feet. [But] on those houses, and even on our smaller houses, we break down the massing and volumes instead of having one larger, all-encompassing space. [In other words,] what you experience in the office is very different from what you experience in the living room.
That’s been pretty consistent with our work: reducing the building to a grouping of volumes as opposed to a singular volume. The [masses] are often clad in a variety of exterior materials such as heat-treated wood, stucco, and fiber-cement panels.
[DI]
Can you offer a bit of background on the Mohican Hills residence?

[GURNEY]
The home is approximately 6,000 square feet and occupies a sloping, wooded lot. I chose to design a linear composition of spaces along the ridge of that site. The floor plan is open, with a mix of ceiling heights and a combination of small, intimate spaces (such as the office and breakfast room) and larger spaces for gatherings. A two-story entry foyer separates the master-bedroom wing from the children’s rooms and other secondary bedrooms.
The exterior siding is thermally modified, rot-resistant wood, applied over a rainscreen system to prevent moisture accumulation. The clients wanted concrete floors, which is not typical in the D.C. area. The floors have a dark stain that increases potential solar gain and heat storage.
We also used fiber-cement panels on one interior wall, [which makes for] a nice composition of materials.
Expanses of glass take in views of the surrounding woods and a distant view of the Potomac River. I used a combination of intersecting spaces and strategically located, high glass panels to ensure the home gets natural light 24/7.
[DI]
Steven, what challenges did you encounter while building the Mohican Hills home?
[STEVEN MCCAUGHAN]
The highway servicing the site had weight restrictions that would not permit the passage of large equipment. We had to [divide] our deliveries into smaller loads to comply with these restrictions, and that required quite a bit of coordination and timing.
Also, the site is on a fairly steep slope, and the driveway grade was such that pulling equipment and deliveries up the driveway with another piece of equipment was not uncommon. It was sort of like building the pyramids, but on a much smaller scale! The result was certainly worth it.

[DI]
What sustainable features were incorporated?
[MCCAUGHAN]
To name a few: Energy Star windows with solar-sensitive shades; a high-efficiency HVAC system; abundant insulation; and large, operable windows and doors.
[DI]
Is it more challenging to build a modern house than a traditional one?
[MCCAUGHAN]
Proper modern design execution requires the highest technical level of skill as a builder. There are material alignments that must be considered and executed months after the initial rough work has been done. This means an absolutely perfect execution with zero tolerances during the framing and rough-in phases. There is nowhere to hide or compensate. A well-executed modern design requires diligence and a persistent pursuit of perfection.
It also helps when the architect has a clear vision and highly detailed plans for the builder to work from, like Robert Gurney.
[DI]
What are the most noteworthy characteristics of a Gurney-designed modern house?
[MCCAUGHAN]
The combination of exterior materials defines the term “Modern Order” as coined by Robert. The volumes as defined by the finish materials leave one with a sense of space and a realization that every square inch has been thoroughly conceived. The interior lives well and presents interesting visuals around every corner. Robert creates an interesting experience in every space.


[DI]
Robert, which architects have had the most influence on your work?
[GURNEY]
I love Tod Williams and Billie Tsien. Richard Meier still does great modern houses; he’s [continuing] the work that started in the 1920s. But the biggest influence on me has been Hugh Newell Jacobsen, a great modern architect.
[DI]
Have attitudes about modern architecture changed in D.C. since you began practicing?
[GURNEY]
In 1990 it was so hard to do modern architecture in Washington. Now architects who had previously done only traditional architecture are trying to do modern. It’s really been well embraced.


