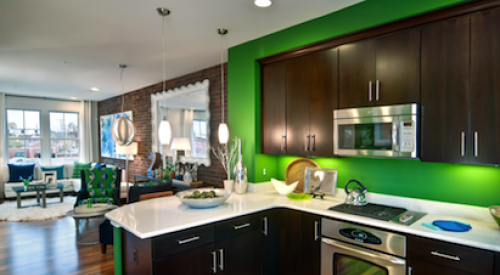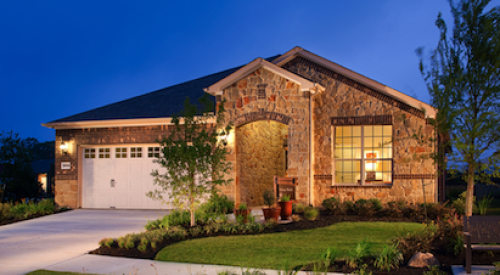Building in both the city and suburbs of St. Louis, CF. Vatterott Construction Co. is always on the lookout for a new product type to add to its portfolio in either or both of those market segments. The company recently created Tower Grove, a new, upscale house plan for tight lots. A display model was introduced to the public last fall as part of a local single-site, multi-builder, parade-style event called Citirama. President Gregory B. Vatterott led the planning of the Citirama event with the Home Builders Association of Greater St. Louis. Vatterott also formed the project's development company with fellow area builder Jerry King of RJK Inc. If ever there were a custom-made opportunity for Vatterott to test the waters with a new product, this was it. Opportunities
"The site was crowded because there were nine builders on the same block working on 12 structures while we were still finishing the streets out front," says Bill Fischer, project manager for the development as well as Vatterott's building projects. Fortunately, the city repaved the alleys, which solved access problems while crews finished the streets. Vatterott wanted to build one of the more upscale homes on the block. That required packing 2400 square feet of living space (sans unfinished basement), and an alley-loaded garage, onto a 40- × 152-foot lot. The home itself would have to be no more than 34 feet, 10 inches wide. This, and the desire to target empty nesters with a first-floor master suite, created a challenge Vatterott sums up as the need "to create a good flow, great livability and good drama" in a very tight space. Undaunted, architect Paul Doerner of The Lawrence Group approached those constraints and objectives with the search for "an appropriate, but memorable element that would impart a sense of power" and a desire "to bring light into a tight, city plan by utilizing the space to the best of its ability." Doerner started with a square turret-like pinnacle borrowed from the well-known 1849 Tower Grove House of Henry Shaw, founder of the nearby Missouri Botanical Garden. The borrowed tower element doesn't actually show four sides, but acts much like a dormer by raising the exterior roofline to add light and usable interior space. It allows an open, vertical space, housing an open stairway that adds high visual impact. Upstairs, a hallway/loft/landing overlooks the living room; from below, the partial two-story ceiling adds a dose of drama. Limiting excess volume in the front of the house and situating the second floor to the front gave Doerner the freedom to create drama in the informal rear of the house. As a result, the open kitchen and family or "morning" room area features a 12-foot ceiling. This area's windowed east wall opens onto a deck for indoor/outdoor living. Doerner believes the design provides "a good feeling of spaciousness because of its double-height space in the living room and extra-tall ceiling in the back." OutcomesThe plan racked up four sales in this and another urban development since its showing at Citirama in October. The display home sold to an empty-nester couple "who wanted a more manageable home," says Vatterott, than the 4500 square-foot house they had a few blocks away in St. Louis' Central West End district, which is known for its grand, old restorations. Base price for the Tower Grove is $340,000. It was delivered to the couple with options (as shown) for $425,000. Vatterott is building another Tower Grove next door to the first with a darker exterior color scheme, altered window configurations and a detached three-car garage. Subsequent Tower Grove plans offer similar elevation and garage options. At least one buyer is not an empty-nester couple, but seeks privacy, keeping tabs on their teenage children via an intercom system.
|
Residential Products Online content is now on probuilder.com! Same great products coverage, now all in one place!
PB Topical Ref













