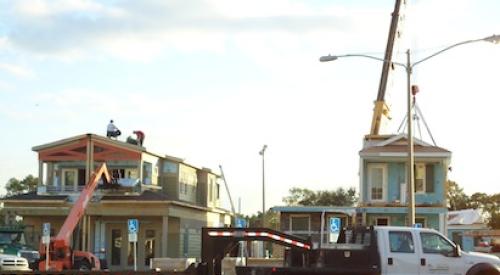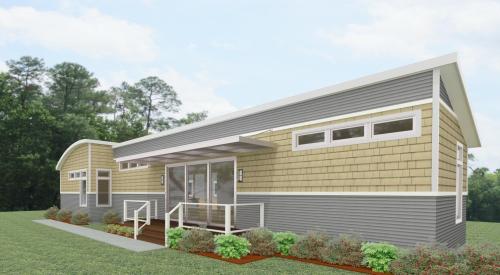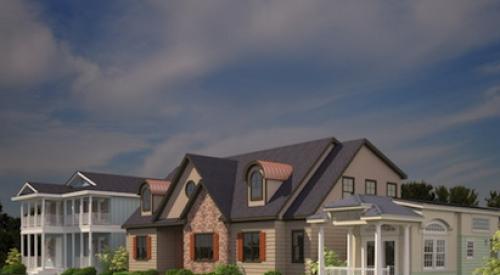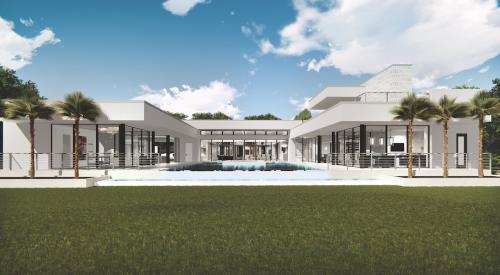NEW! The Money Pit radio show will broadcast live from Show Village on Thurs, Feb. 14 -- Find out more
The overriding theme for the 2008 Show Village is City Environments, which in most cases would translate to infill development. Within that theme, three concept homes are featured: the High Tech Home, Green Design/Green Build Home and the Comfortably Affordable Home.
Many times when builders or developers hear "infill" they think "problems." Over the years, well-regarded think tanks, including the Urban Land Institute and Harvard University's Joint Center for Housing Studies, have tackled the infill development topic in depth. Findings from their thorough studies have put the infill myths verses realities in perspective.
There certainly are housing developers who are taking advantage of infill opportunities in both city and suburban environments across the U.S. A good example is Los Angeles-based CityView, which serves both as a direct developer and as a lending source for other established home builders. A majority of CityView's projects are focused on urban redevelopment.
And if there is any low-hanging fruit to be picked from the bare limbs of today's thorny housing market, it just might exist in infill development opportunities, according to CityView President Joel Shine.
"In many cities, the urban markets tend to rebound much stronger and faster since there is less competition," says Shine, who has been in the business long enough to have witnessed several housing cycles. "The urban markets also are places where people want to live." He adds that proximity to city amenities such as museums, theaters, restaurants and coffee shops can be a very desirable drawing card.
However, the challenges that have traditionally kept hordes of builders from converging on infill development still exist. "The NIMBYs are still there, and the political delays," says Shine. "But those are all significant components that work to keep the supply down."
Shine says that although builders and developers might complain about the challenges associated with infill development, they act as "a wonderful filter" for keeping competition in check.
Given widely published population data from the U.S. Census Bureau, it has been no secret that both large and small cities across the U.S. have been experiencing significant gains in population. According to the Urban Land Institute publication "Urban Infill Housing: Myth and Fact" the back-to-the-city movement has been "a clear trend that appears poised to continue well into the 21st Century."
For those home builders and developers that shy away from infill because of perceived problems, the ULI studies can serve as an eye-opening revelation. Take for example one of the objections cited in ULI's Myth and Fact publication that assembling land for urban infill is likely to be difficult and time-consuming, and land costs are likely to be prohibitive.
Digging deeper, the ULI authors found that although issues related to land acquisition vary from city to city, there are many city governments that offer developers assistance with the acquisition and assembly of land. Additionally, many cities are more than willing to work with builders on creative solutions in order to accommodate new housing development.
The ULI takes eight such myths associated with infill development and then reveals the facts along with case study examples, the end result being that infill isn't necessarily the prohibitive monster it sometimes purported to be.
As home builders visit this year's Show Village showcase homes they can keep in the back of their mind; the various elements of design, size and materials can work for them when they decide to tackle infill development.
|
















