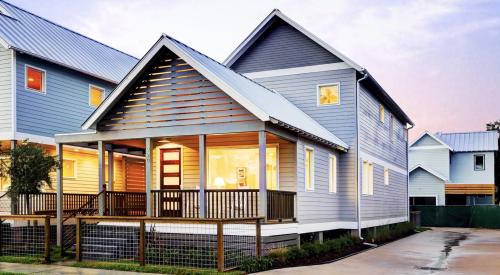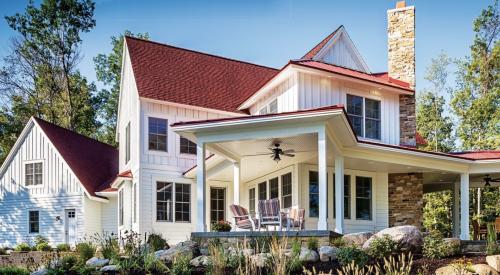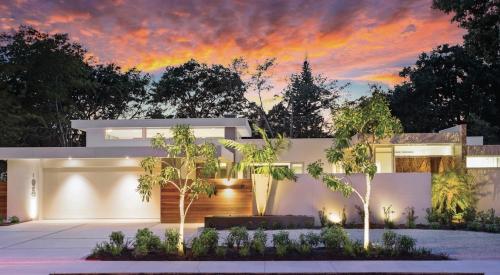|
Some houses are just plain beautiful, and others are all of that plus something more. The judges of the Best in American Living Awards (BALA) instantly recognized the Tuscan-inspired beauty of the Rivera Stone House, but they struggled to put into words why it was worthy of Home of the Year designation.
The house captured perfectly three of the major trends judges identified in this year's competition: the success of highly executed smaller homes; the further entrenchment of the blurring between outdoor and indoor living spaces; and the use of natural materials in both interior and exterior environments.
 |
Finally, though, it was the passion inherent in its design that swayed the group to select this home for the top designation. In the design world, passion is an ineffable quality, which speaks to how the judges struggled with defining what it is about this house — this stone-encrusted gem — that sparked their interest.
They weren't the only ones. Both the architect, Mario Aiello of Dahlin Group Architects, and the builder, Mark Grassi of Grassi Construction, falter when they have to explain what it is about the Rivera Stone House that makes it so unique. "That's the kind of work we do all the time," says Napa, Calif.-based Grassi, "but there was some synergy happening that made that house have a lot of soul. I don't even know how to tell you why, but there's just a great feel to that house."
A Little Jewel BoxThe Rivera Stone House was built as a 1,200-square-foot guest house on a 65-acre vineyard. By a series of paths, it connects to other buildings, which function almost as individual rooms. Aiello calls it a 10-acre home. "It's important to make people understand this is part of a larger piece. There is a gym across the vineyard; a guest house with a bocce court and hot tub; a curved trellis dining area; and a 4,000-square-foot wine storage building with a public eating area." The owners host events at the storage building. The paths connecting the buildings are as much extensions of the house as the loggia.
While it is important to remember this house's position in the larger plan, it is the home's excellence that captured the judges' eyes. The house is inspired by not only the Tuscan vernacular, but how such homes were built. "We designed the house to look like one of the generational Tuscan homes. There are no square corners, so it looks like it has a bunch of additions. In Italy, you built what you needed and expanded as you need."
The result in this Napa home is a 1,200-square-foot home of intersecting additions, acute angles and surprising spaces.
 |
"They weren't dainty about putting on additions," Aiello says, referring to Tuscan home owners. "They didn't worry about trying to make 90 degree corners." The Rivera Stone House has shed roofs and walls intersecting at unique, almost haphazard spots. "The roofs are just a series of sheds that kind of crash in toward the main room," he says. However casual the design may seem there is a refined play of geometry and spaces going on that gives the house a completeness — not what you would expect from a structure that inspires such words as crash and shed.
At the heart of the home is the bedroom, which has easy access to the pool. Added on is the kitchen, then the loggia. Not only are the three sheds intersecting, the building materials meet in constant and refreshing arrangements.
Grassi elaborates: "There are a lot of issues with planes and angles and trying to tie those three structures into harmonious souls. We ended up with different materials — stone, stucco, wood and terra cotta roof tiles — all meeting. ... The flashing was a nightmare."
All of this action occurred in a 1,200-square-foot space. Grassi notes it also has three fireplaces, then laughs, as if he is still surprised at the ability for everything to work in this one small space that feels so simple.
"We were not going for crisp," says Aiello, "but we were definitely going for craftsmanship without having to use high-end materials." The stone exterior meets the clean lines of the plaster interior, which are broken up by the parallel tracks of roof beams.
Where the Living Is Easy  |
In Napa, people can be outdoors year-round, and perhaps nowhere in the home do the elements of outdoor living, simple materials and strong angles pronounce themselves as aggressively as in the outdoor loggia. With the large, stone fireplace as its focal point, the 300-square-foot space also opens on three sides to the outdoors. It is the heart of the home without actually being inside the house. To get from the concrete-floored living room, you only need to cross the thin threshold of the 16-foot-wide bifold doors to enter the outdoor area. From the loggia, it is only a simple step to the path that takes you to the other "rooms," such as the gym or wine storage area.
Because the vineyard takes the arable land of the vineyard, the house had to be carved out of the rocky hillside. The additions fan out toward the vineyard, making it seem as if the stone house has arisen from the hillside. The use of the site's stone for the retaining walls further enhances the effect of the house's expanding outward.
The proof of the home's success as a design lives with the homeowners. They had intended this tiny home to be a guest house, Aiello says, then planned to build a more substantial home for themselves. However, when they moved into the guest house, they found it so delightful they delayed their final building plans.
 |
|












