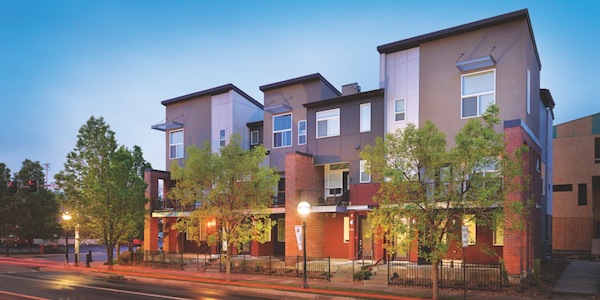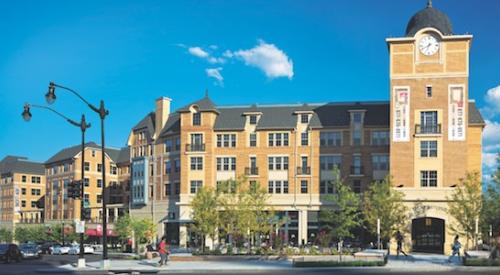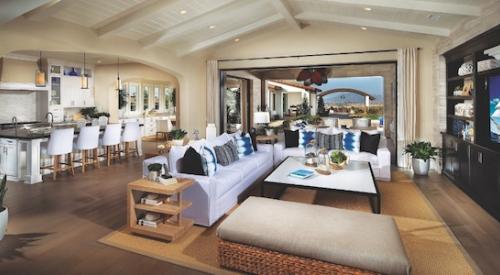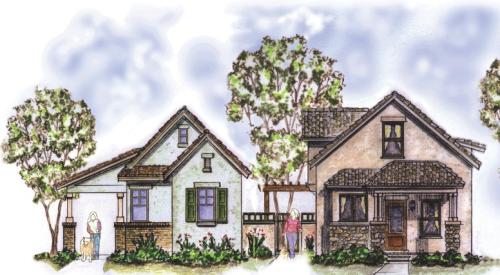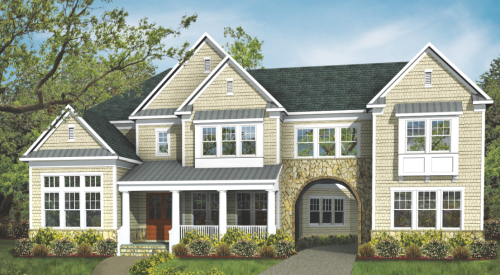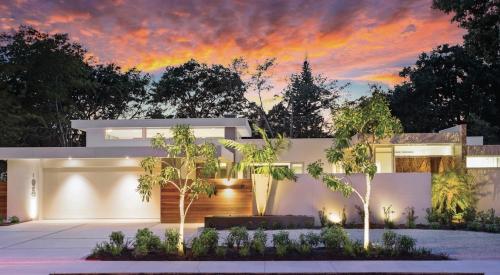July 2015, the financial information website MarketWatch reported that the construction of multifamily projects with five units or more had reached its highest level in 28 years. Permits for those projects surged approximately 16 percent in June. And, according to MarketWatch, demand for rental housing is driving the activity.
But multifamily housing appeals not just to Millennials seeking apartments to rent closer to mass transit, shopping, and other amenities. Some are buying condominiums and townhomes, along with empty nesters who want to scale down and move closer to the action.
Small-scale multifamily projects (50 units or less) can be quite profitable for home builders that are able to find suitable properties; design the right product; navigate a lengthy approvals process; and cope with such construction challenges as limited parking and staging space.
Burgeoning neighborhoods close to major metro areas are prime locations for small multifamily projects. Small- and medium-size builders have the advantage here, since it’s difficult for large-volume builders to compete on projects that may consist of only eight or nine units.
“We’ve found that with infill locations, although the construction challenges are more complex and our costs are higher, our profit margins are also higher,” says Gene Myers, founder of Thrive Home Builders (formerly New Town Builders), in Denver.

Sold-out row homes near Denver
It always helps when cities are willing to cooperate with plans for a new infill development, as Thrive Home Builders learned when it built Perrin’s Row in Wheat Ridge, Colo. The city-limit line between Denver and Wheat Ridge is only about four blocks away from Perrin’s Row, and Thrive founder Gene Myers felt that high demand in Denver’s gentrifying neighborhoods would spill over to that location. He was right: All 26 townhomes were sold by January 2015.
“The city of Wheat Ridge, on its own, imposed an overlay zone that permitted residential use [on the Perrin’s Row site] without a rezoning,” Myers says. “It also invested in landscaping, street furniture, traffic calming, and parking pockets, and narrowed a four-lane arterial street into a two-lane collector.”
Perrin’s Row is walkable to restaurants “with neighborhood character” and a bus route with frequent service to downtown Denver. Myers says there is new infill housing closer to downtown, but at an extremely high price: $300 to $400 per square foot. Because Perrin’s Row is on the other side of the city-limit line, Thrive was able to offer new homes at $180 to $220 per square foot.
 The 1,646-square-foot Skyline is the largest plan at Perrin’s Row. The open floor plan is 22 feet wide, with a large kitchen, dining area, great room, and spacious deck. Skyline homes start at $349,900.
The 1,646-square-foot Skyline is the largest plan at Perrin’s Row. The open floor plan is 22 feet wide, with a large kitchen, dining area, great room, and spacious deck. Skyline homes start at $349,900.

“We’re not a huge production builder—we do about 100 houses a year,” he says. “But relative to the small custom builders that are usually in these kinds of environments, we had economy of scale, which helped us deliver a value proposition to our buyers.”
Perrin’s Row is the builder’s first townhome project to comply with the Department of Energy’s (DOE) Zero-Energy-Ready Home Program. The community also won an Innovation Award and a Grand Award in the multifamily category from the DOE. The homes range from 1,166 to 1,646 square feet and are priced from $259,900 to $349,900.
The project was designed by Thrive’s in-house architect, Eric Sung, and Jerry Boland of Boland Studio2 of Architecture, in Centennial, Colo.
Townhomes in a booming Boston suburb
Somerville, Mass., a first-ring suburb of Boston, has been undergoing a huge transformation over the last 10 years. In addition to new housing either built or planned for Somerville, major infrastructure changes are in the works, including a new mass-transit station.
GFC Development has been a part of Somerville’s revitalization, with several residential projects either completed or in the works. One of GFC’s most recent successes is Davis Square Habitat, an eight-unit townhome project that borders two narrow streets in Davis Square, which is near Tufts and Harvard Universities and a resurgent restaurant and music scene. An existing mass-transit stop is two blocks away, and major roadways are within a five-minute drive.
“One of the streets is busy, so we had to use the other as a kind of staging area,” says Charles Aggouras, president of the Weston, Mass.-based company. “But proximity to the neighbors was very, very close.”
 Bi-level homes in the two-unit contemporary building at Davis Square Habitat have roof decks and 1,765 to 1,955 square feet of living space.
Bi-level homes in the two-unit contemporary building at Davis Square Habitat have roof decks and 1,765 to 1,955 square feet of living space.
 All of the homes feature accent walls, fireplaces, and high-end features such as Integrity fiberglass windows from Marvin; custom closets, cabinetry, and tile; Sub-Zero refrigerators; Wolf induction cooktops; and Bosch wall ovens, microwaves, and dishwashers.
All of the homes feature accent walls, fireplaces, and high-end features such as Integrity fiberglass windows from Marvin; custom closets, cabinetry, and tile; Sub-Zero refrigerators; Wolf induction cooktops; and Bosch wall ovens, microwaves, and dishwashers.
GFC would have demolished an existing, 110-year-old, concrete-block building on the site, but the neighbors insisted on keeping the exterior walls. “What that provided were 8-foot concrete walls that screened dust and debris from the adjacent homes,” says architect Jim Zegowitz of The MZO Group, in Stoneham, Mass. GFC had to engineer the wall to make sure it would stand up while the new homes were built inside it, Aggouras says.
The original design concept called for contemporary architecture, but locals wanted the new buildings “to look just like everything else on the street,” Zegowitz says. So MZO redesigned the whole project to include six townhomes with traditional exteriors facing one street, and a two-family contemporary townhome facing the other. The traditional townhomes have 12/12 roof pitches and double-hung windows. One of the contemporary units has a three-story skylight. All of the units have roof decks.
The homes range from 1,765 to 2,360 square feet and from $1.2 million to $1.3 million. To date, seven units are sold. “Honestly, we thought the buyers would be Millennials, but it’s actually been empty nesters and dual-income couples without children,” Aggouras says.
One way that GFC differentiates its product is the smart-home technology package included in every home. Homeowners can manage their lights, HVAC systems, and doorbells from a mobile phone or iPad.
Sofia Lofts, a community within a community
With 16 studio, one-bedroom, and two-bedroom rental units surrounding an existing, older home and an intimate common area, Sofia Lofts has a “community within a community” feel that encourages residents to mingle and interact. The project is in San Diego’s Golden Hill, an upscale neighborhood near the city’s urban core. “Balboa Park is nearby and the freeway is just down the street,” says Soheil Nakhshab, principal of Nakhshab Development & Design, in San Diego. “There are many nearby local eateries and grocers.”
Nakhshab Development designed, engineered, and built Sofia Lofts with a mid-century modern sensibility. “Mid-century architecture favors a clean-lined, minimal aesthetic,” Nakhshab says. “Sofia Lofts uses these modern notions and open-concept floor plans. The harmony between the historical home and the new lofts on the property reflects old and new playing off each other to create an eclectic, unique architectural environment.”
The project serves a mixed demographic. Eleven units are studios ranging from 450 to 800 square feet, while the other five are one- and two-bedroom units ranging from 850 to 1,100 square feet. Nakhshab Development created a large courtyard that tenants can use as a communal gathering area, with added amenities such as a fire pit, barbecue, and movie screen. There is also a bike-sharing program and two electric-vehicle charging stations.
 Nakhshab Development & Design restored an existing single-family home on the Sofia Lofts site and built 16 new rental units around it. Shown is a view from the street, with the new lofts on either side of the existing home.
Nakhshab Development & Design restored an existing single-family home on the Sofia Lofts site and built 16 new rental units around it. Shown is a view from the street, with the new lofts on either side of the existing home.
Sofia Lofts was certified LEED Platinum before the implementation of solar PV panels, and now exceeds those requirements with each unit having its own PV system to offset electricity use.
One of the developer’s challenges was to create harmony between the more than 100-year-old home and the new structures around it. An existing cobblestone wall was preserved and a cantilevered design for the duplex side of the property was implemented, allowing part of the structure and its balconies to hover over and beyond the stone wall.
All of the units, including the existing home, were leased within 60 days of opening. Most of the renters are young professionals, some with children; a few are empty nesters. “They love the close proximity of the site to downtown, but without the noise and congestion,” Nakhshab says. Sofia Lofts has created “such a cool buzz” in the area that even though there’s turnover due to job and military relocation, the same day a tenant moves out, a new one moves in.
 Sofia Lofts is designed around a courtyard with a barbecue area, fire pit, and movie screen for the use of residents. The space creates a micro-community environment that gives a strong sense of place, according to the developer.
Sofia Lofts is designed around a courtyard with a barbecue area, fire pit, and movie screen for the use of residents. The space creates a micro-community environment that gives a strong sense of place, according to the developer.
