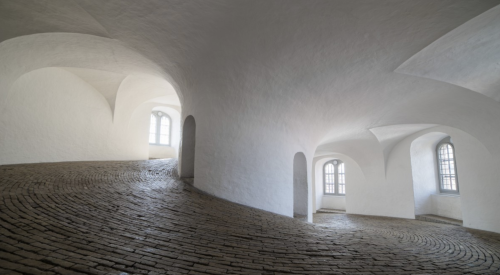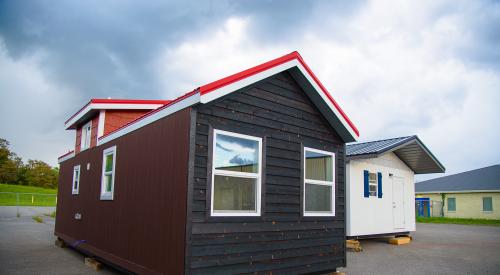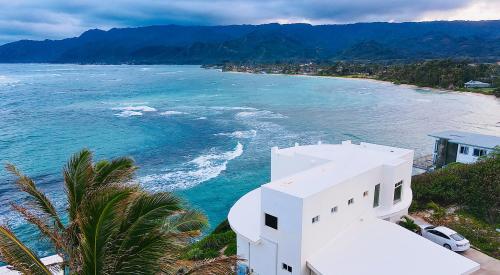The idea of alternative building materials is not a new one. After all, gypsum wallboard was introduced as a cost-effective and labor saving alternative to plaster wall finishes decades ago. Builders are always looking for smarter, faster, better "and cheaper" ways to build, but they also have the reputation of being resistant to change.
This contradiction arises from instances when the industry has embraced a new material technology only to have it come back and bite them years down the road. The only profit in working with lead paint, asbestos siding or formaldehyde-based materials is realized by hazardous waste removal companies and attorneys.
But quality, pricing and supply issues with dimensional lumber and the recent drywall shortage, along with an ever-growing ecological concern have made it obvious that alternatives to traditional stick framing should be pursued. Some options have made serious inroads in the industry. Steel framing, insulated concrete forms (ICFs) and structural insulated panels (SIPs) have been tested and accepted by a growing number of small-volume and large production builders alike.
As with any new technology, alternative building materials and methods have had their problems. Manufacturers have been working hard to address these by constant quality testing and infrastructure investment to produce more and better materials and increase shipping capabilities. The longer these technologies are around, the better they get and the more obvious their benefits become.
The four technologies highlighted on the following pages represent both the old and the new in panelized building systems. Labor-saving, earth-friendly, durable and with superior insulating quality, these systems could represent a huge savings for builders and homeowners alike.
| Much of the work involved in the Thermocore building process is done off-site. Numbered panels arrive ready-to-assemble for easier scheduling and fewer delays. |
One of the newest innovations in panelized building systems is aimed squarely at the affordable housing market. American Structural Composites, Inc (ASC) of Sparks, Nev. is using a technology developed for the aerospace industry to create a composite panel made of a polyisocynurate foam sandwiched between two fiberglass skins coated with a phenolic resin. Internal phenolic I-beams are spaced two feet apart within the panels for structural strength. The system is called C-SIPS.
The six-foot panels are attached to a conventional wood framed floor or a cement slab using U-channels, and reverse U-channels are used both as top plates and as anchors to secure C-SIPS roof panels. The panels slide together easily and are secured with a 1/29 steel rod which slides into a hole where the panels interlock. The panels are lightweight and a small crew can assemble an entire house without cranes or equipment in a day or two.
"We currently have floor plans for houses ranging in size from 500 to 2000 square feet," says Tim Faust, co-founder of ASC. "These homes can be built for anywhere from $15 to $30 per square foot. We’ve found that the biggest market for this system is with homes in the $100,000 range." The system has been in research and development since late 1996, and the Federal government has tabbed it as one of five systems for fast-track testing and code approval. A few test houses have been built in northern Nevada and deals are currently in the works to build affordable housing complexes in the region. ASC is currently in the process of gearing up its manufacturing process to meet anticipated demand. The ASC plant is located adjacent to a rail spur with easy access to affordable nationwide shipping outlets. The panels are cut to exact architectural specifications using computer-programmed equipment, and plans are in the works to expand the product line to accommodate high-end housing.
Testing on the panels have proven it nearly impervious to any conceivable natural or man-made disaster. "If a C-SIPS home gets flooded, for instance, a homeowner would obviously have to replace carpeting, furniture and like items, but the home itself could simply be hosed out like a fiberglass boat," says Faust. "The only thing we can think of that would hurt these panels is molten lava."
The first house constructed with C-Sips was dried-in in five days, and completely finished in another seven by a crew of four workers with no prior experience with this system. The entire job generated only three percent waste. "The trades love it because it is so fast to put up and easy-to-handle," says Faust.
Faust says that stucco is the most popular finish for C-SIPS because of regional tastes, but any other finish can be easily applied.
The Reward Wall System has emerged as a leading manufacturer and distributor of ICFs, with thousands of residential and commercial structures having been built with this system around the country. This building method, which can be used both above and below grade, boasts energy efficiency, unsurpassed flood, fire, seismic and storm resistance, and is virtually impervious to insects and rodents.
The system uses expanded polystyrene (EPS) foam blocks stacked like building blocks and held together with patented polyethylene ties. These ties are designed to reduce temperature transference, allow free flow of concrete, and provide a "chair" for quick and easy placement of rebar. They are embedded 1/49 below the foam surface to allow direct application for stucco finishes, and are clearly marked on the interior and exterior sides of the form for use as a nailing stud.
"Reward is the most user-friendly ICF system that I have come across," says Charlie Yunker, owner of the Yunker Companies in Louisville, Ky. "It is just a very useful and versatile system."
Yunker has been a custom builder for 44 years and first used Reward almost three years ago when he built the home pictured on the first page of this story. Since then, he has used this system on every home he has built. Reward Wall Systems, Inc. of Omaha, Neb. provided Yunker with hands-on training and technical information at a two-day seminar, and he says it was not difficult to translate that knowledge to his crews.
"It’s real easy to train your labor force in these techniques. But you have to make sure you have a good layout man, because you can’t use a sledgehammer to move these walls around if you make a mistake," says Yunker.
Certified builders with Reward can also qualify for an additional two-day training program at the job site. The company also offers an extensive network of technical support. A highly trained engineering staff assists builders who may have questions regarding the field application of the system, design considerations and code issues. The system has complete code approval and there are no design restrictions-it can be made to work with any floor plan.
"I couldn’t have built this home with wood," says Yunker of this 5400 square-foot home along the Ohio River in Kentucky. "Some of the spans are just physically impossible with traditional building methods."
Another unforeseen advantage of this system was discovered months after the home was completed. With the many walls of glass allowing river views, there was a concern about thermal loss. However, with the vast amount of sunshine pouring through all day long, the hexagonal chimney made from the Reward system became a huge heat sink, providing warmth throughout the evening hours.
"We didn’t intend on building a passive solar wall, but the average winter utility bill was about $85, which is unusual in this area for a home of this size," says Yunker, who is a true believer in this system. "Once I understood all the advantages, I saw no reason to use anything else."
Thermocore Structural Insulated Panel Systems, Inc., Martinsville, Ind., has been tweaking its system since inception and now offers the Thermopanel System of preconfigured SIPs.
"It took us three years to get to the point of producing completely custom panels," says Thermocore President Patrick Egan. "Any window box and roof pitch can be different on any panel, but the biggest hurdle we had to overcome was putting the electrical boxes and conduit in the panels."
Builders send their architectural drawings or CAD files to the company who will then ship a complete set of numbered and labeled panels to the job site. The panels are individually numbered and stacked in order, and the double-spline, tongue-and-groove joinery makes assembly fast and simple.
"What we’re really going for is ease of application and zero waste on the job site," says Egan. "We’ve got it down to where we can put up the walls for a 2000 square-foot house in two days-with no dumpster needed because of a bare minimum of waste."
One of the biggest knocks on SIPs has been the expense, with more up-front money necessary to get the homes erected. However, as the various systems have become more established, manufacturing processes have become more refined, and crews who work with the systems have become more experienced, the cost of SIP construction has shrunk every year.
"The cost is more than offset by increased investment value and utility savings," says Egan.
"Consumers love the energy efficiency of these homes, and if builders sell value over cost then they should recoup whatever extra money they spent and then some."
The 41/29 thick wall panels have an R-value of 26 and the 61/29 roof panels are rated at R-41. The panels fit together without gaps between panels or around windows or doors, eliminating a problem associated with many early SIPs. Thermocore is constantly using builder and consumer input to improve their panels, which carry a lifetime warranty.
"Whatever is wrong with our panels, we’ll fix it," says Egan. "If the electrical boxes or windows need to be moved, send me the bill or I’ll send one of my guys out to the site to fix it."
Egan points out that one half-day training session properly prepares an unskilled labor crew to install these panels. There are no design limitations (except in certain cases where it may make more sense to use a traditional truss system for the roof), and the system is set up so crane time is minimized for further savings.
"I don’t think we are the be-all end-all of building systems," says Egan. "But we have some very good features to offer builders."
The THERMOMASS Building System (T-MASS) is an insulated concrete sandwich wall system, which uses fiber composite connectors to bond two walls of concrete on either side of a layer of STYROFOAM brand insulation panels. The system can either be poured in place using any conventional forming method, or precast panels can be poured on-site or at the factory and delivered directly to the job site.
"This system is designed to be contractor-friendly in a typical wood-framer world," says Scott Long, president of T-MASS Systems, Inc. of Coralville, Iowa. First developed in the family garage and patented by Long’s father 20 years ago, the system can be used both above and below grade, producing a structurally and thermally efficient wall system. Long says the system has been used extensively in the commercial arena in that time, and the company has since expanded its scope to build over 200 homes. "We’ve cast over 100 million feet of walls for commercial use, but we achieved a true up-and-running residential production process about a year ago," says Long.
Long says a typical crew can erect one level of walls in a typical home in one day, allowing small builders to dramatically increase their productivity. Production builders can take advantage of the on-site casting method, casting and storing a large number of walls on a vacant lot in a subdivision until the entire parcel is ready for construction. Those panels would then be hoisted with a crane or placed with tilt tables (similar to tilt-wall construction methods). Those panels are then welded together, providing flexibility in alignment. Traditional wood trusses are used to frame the roof.
"We haven’t found any housing design we can’t accommodate," says Long. "We don’t want houses to be designed around our system, we design our system around the different home plans." The composite connector was developed because traditional steel connectors created a dramatic thermal bridge. The new unit virtually eliminates that and moisture transfer for a highly energy-efficient system. T-MASS is also sound, rodent and termite resistant, and has a four-hour fire rating. Construction costs are comparable to conventional wood-built homes.
Long says most consumers prefer stucco finishes, or a brick pattern cast directly to the exterior wall of concrete. However, any finish system can be easily applied. Electrical boxes and conduit are cast flush into the concrete according to building plans and local codes.
The company has production capabilities in Coralville, Iowa, Omaha, Neb., Jacksonville, Fla. and Las Vegas, but pre-cast panels can be shipped anywhere in the world. The company educates and licenses builders who prefer to use the system to cast panels themselves on-site.












