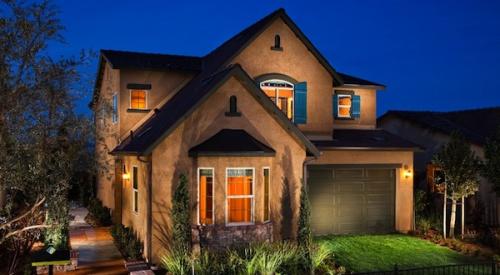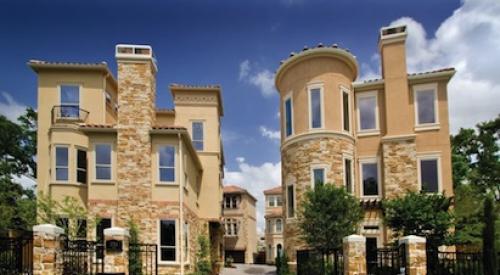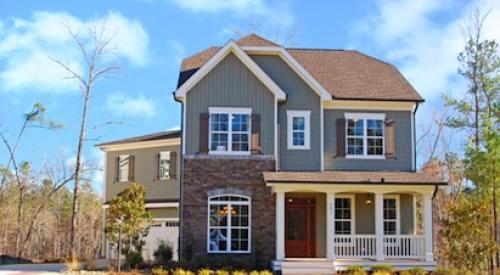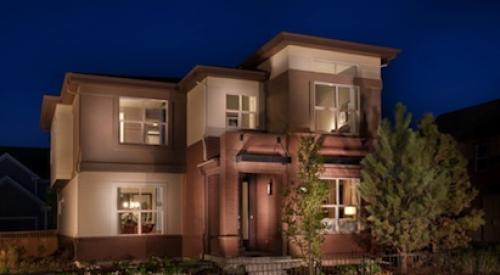The year was 1995. The housing “depression” of the early 1990s in Southern California had already wreaked havoc on many builders and developers. But then, along came two relatively unknown architects who came up with a radical idea and a builder willing to take a chance.
Instead of putting garages out in front of the house, as had been the case for the previous 30 years of production home building, why not detach them from the home and put them elsewhere on the lot? The benefit is clear now, but at the time it was revolutionary. Instead of presenting a sea of garage doors outwardly to the rest of the community, the project moved the garages to the side or rear of the lot, allowing homes to be presented with authentic architectural elevations. It also reduced the width of the concrete driveways from two and three cars wide down to a single curb cut. And with all of that extra street space, parkways were added to the community.
(Note: This article was published as part of Professional Builder's July 2012 Design Innovation Report. For more articles from this special report, click here.)
“It was the right product — beautiful, traditional family homes — for the right demographic (Boomers aged 45 to 55), at exactly the right time,” says John Martin of Martin Associates in Newport Beach, Calif. “Even though the market was two years away from a full recovery, this project was a hit, because it hit a target very squarely and motivated people to buy.”
Martin speaks with authority on the subject of what it takes to succeed in home building and community development. A consultant who began his career in the 1960s and who was a member of development teams that helped conceive, launch, and re-launch communities in Rancho Mission Viejo with the Irvine Company, and with Newhall Land in Valencia, Calif., he had seen several downturns and had learned what it takes to climb out of them.
The successful development was Mahogany by Taylor Woodrow Homes, now Taylor Morrison. The architects were Robert Hidey and Bob White. And when the community opened in Newport Beach, directly across from a community selling garage-facing snout houses, it sold extremely well, even in the teeth of strong economic headwinds.
At the time, Professional Builder magazine said of the project: “Production home building will never be the same.” Mahogany changed the rules and ushered in our current era where traditional front elevations and streetscapes became expected by buyers.
For the past three years, Martin has been a voice of reason and optimism in home building. For those who have attended his program on the subject of lessons learned from past housing cycles at the Pacific Coast Builders Conference (PCBC), or who have signed up for the course he teaches under the auspices of the Urban Land Institute, you have heard this story: Good design and innovative solutions that are backed by solid demographic and market research have the power to move groups of buyers into new homes, regardless of the underlying conditions.
8 game-changing design and program innovations in down markets
1965 — The Garden Kitchen
Deane Homes, then America’s fifth-largest home-building company, introduces the Garden Kitchen. This is basically a kitchen with a sliding glass door leading out onto a patio. At the time it was revolutionary. Within months of introduction builders around the country had created plans with similar features.
1968 — The Start of Very Big Ideas
The creation of Rancho Mission Viejo was a very big idea with lots of smaller big ideas that helped move the new town forward. One of those big ideas was a deep commitment to creating athletic facilities and programs designed for young families, in particular the construction of world-class swimming facilities that led directly to the athletic careers of several 1976 Olympians.
1970 to 1974 — Scalable, Themed, Family Community
Originally selling for $27,500, Harbor View Homes in Newport Beach, Calif., was built in four phases by the Bren Company on 7,000-square-foot lots. There were six models ranging from 1,450 to 2,500 square feet. Ultimately, 1,100 units were sold. Today, most of the homes have been enlarged and sell for $1 million or more. The success of this project led in part to the purchase of the Irvine Ranch.
1986 — Wide-and-Shallow Homes on Small Lots
In early May 1986, Akins Development Company created a hot-selling community by offering wide-and-shallow homes on 3,200-square-foot lots with plenty of Mission-style architectural authenticity. One of 10 projects offered at the opening of the Rancho Santa Margarita master-planned community, it was the hottest-selling, mostly because people liked seeing so much house from the street.
1989 — Attached Court Home Project, Corta Bella
Corta Bella, Westpark in Irvine, Calif., by RGC, doubled the residual land values during a growth phase of a housing cycle. It was the first attached court home project, and numerous variations of attached and detached court home projects followed, selling well in the ensuing recession.
1995 — Large Family Homes with Hidden Garages
It was into the teeth of the early 90s housing “depression” that Taylor Woodrow built Mahogany at Northwood in Irvine, Calif. Targeting then plentiful 45-year-old family buyers, it was a hit because it offered as many as seven bedrooms on large, 7,000-square-foot lots. Garages were hidden on the sides and rears of the homes. The L.A. Times said the homes were reminiscent of an old Hancock Park estate.
1999 — Medium Density, Alley Loaded, Great Streetscape
Balboa at One Ford Road by Pacific Bay Homes was a revelation at the time for creating homes with porches, a great streetscape, and yards big enough for pools. This project showed that alleys can be an attractive alternative, particularly in neighborhoods with lots less than 40 feet wide.
2003 — Attached Triplex with Alleys, St. Mays Road
The 141 condominiums at St. Mays Road in Ladera Ranch by John Laing Homes broke new ground by continually evolving a plan that worked well — Summerplace — with great success. Carriage units were added to an alley-loaded duplex project, and its plan form is highly adaptable for future high-density projects coming in at 15 units to the acre.
The examples he cites are numerous. Going all the way back to 1963, when housing hit a low ebb, the Deane brothers, Ben and Jim, changed their floor plans to include a sliding glass door in the kitchen leading to an outdoor living space. It was called the Garden Kitchen and it sold very quickly. And in short order, builders around the country were selling lots of new homes with this feature. In the early 1970s, Rancho Mission Viejo launched a community built around an inland lake complete with a full program of recreational activities centered on boating and swimming. This allowed the developer to create higher densities, because the pull of water was strong enough with buyers to obviate the need for a big yard. For each of the past downturns, there have been innovations and innovators who have led the way back.
Today, the demographics have changed. It is an open question as to what it is going to take to get Gen Xers, aged 34 to 46, to buy new homes. Often called the Baby Bust, this generation is followed by an equally unknown group of home buyers: Gen Y or Millenials. Better known are the Baby Boomers, who have shaped home building for each of the past four decades. As their nests empty and they attempt to move down, this large cohort is displaying a wide range of needs that can be met by home builders and developers, says Martin. “Many times, it will be old ideas that are made relevant again for a new group of buyers,” he adds.
To robustly prove the point that market needs are going unmet, Martin in 2010 gathered a group of leading designers, architects, land planners, market researchers, and marketers to meet the needs of a ficticious couple in their late 50s, who would have purchased a home in Mahogany in 1996. And now their kids have grown and they want to move down. From the research this group conducted, there was a need for multi-generational housing across all ethnicities, not just those buyers in the Asian and Hispanic communities who have previously demonstrated an interest in features like dual master suites to keep an extended family under one roof. The new scenario — one that is being acted on in new communities by Lennar in Northern California and Florida — is a family with a divorced daughter and grandchild living at home along with an aging parent, all with needs for privacy and independence. The result is three distinct living spaces anchored by a multi-function great room.
“What I am advocating is a different approach,” says Martin. “We need a short-term demand generator to turn this market around sooner rather than later. Whereas big organizations are focused on commoditized products, the real secret is to focus on the niche. It is the job of the community developer and the entrepreneurial builder to identify niches in a market that are fast, flexible, and collaborative.”
Ideas from Around the Industry
The July 2012 issue of Professional Builder is about that last word: collaborative. About a year ago, at PCBC, a group of industry veterans on the design side stopped to greet one another at the bottom of the escalators at Moscone Center. In the group was Aram Bassenian of Bassenian Lagoni Architects, Art Danielian, and John Martin, among several others. Despite the reduced attendance at the show, there was optimism in this group. Builders and developers, it seemed, were in the early stages of bringing new product to market, and these design firms were seeing green shoots of new business. So what are those new ideas that are on the drawing board today? And is there a way — a non-proprietary way — those new design ideas can be shared in the pages of Professional Builder and online at HousingZone.com so that the wider industry could potentially benefit from the research and wisdom of others? This issue is a collaborative approach to identify niches to offer design and program solutions with input from a number of sources.
In our special Design Innovation report, you will see the top-line results from new consumer research conducted by John Burns Real Estate Consulting. You will see the latest demographic trends married with the latest psychographic drivers. (For example, many 30-something buyers can afford to buy a single-family detached home in the suburbs, so why don’t more of them do so?) Finally, you will see more than a dozen one-page design ideas and concepts from some of the industry’s leading architects and designers.
“Yes” is the answer to the question posed on the cover of this issue of Professional Builder; design innovation does indeed have the potential to jump-start home building.
“The public home builders like to think big — lots of houses all at once — we’ve got to think small,” says Martin. “Building is no longer about producing houses for the mass market. The real opportunity is in the niches — building certain types of homes for certain types of people in neighborhoods that are unique and varied.”
For more articles from Professional Builder's special Design Innovation Report, click here.














