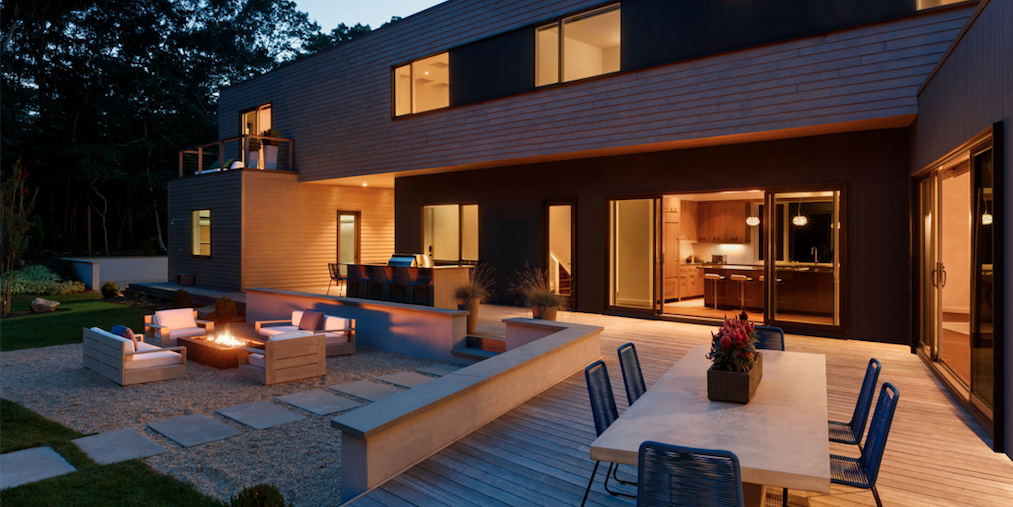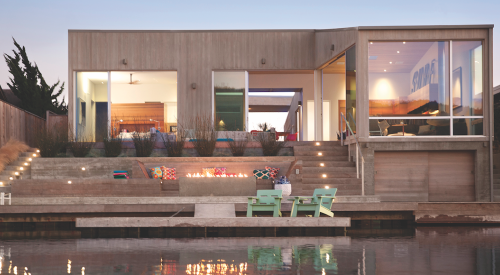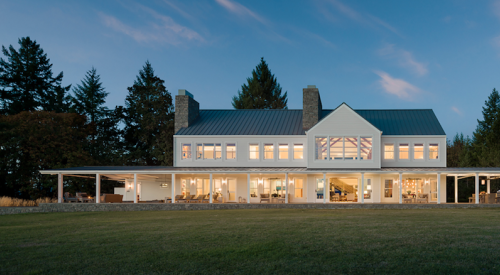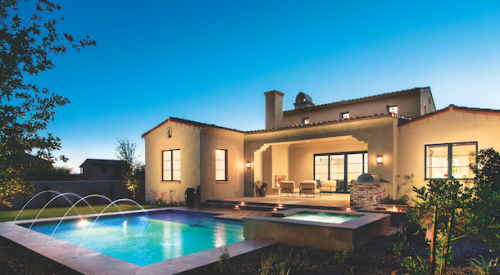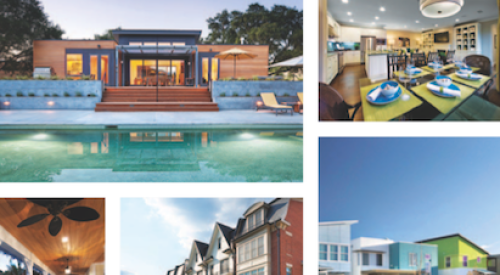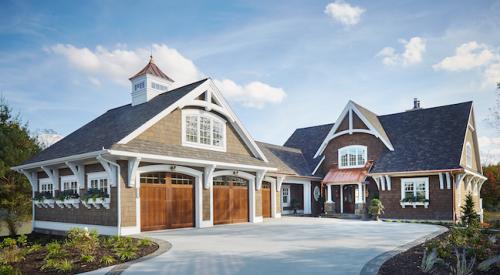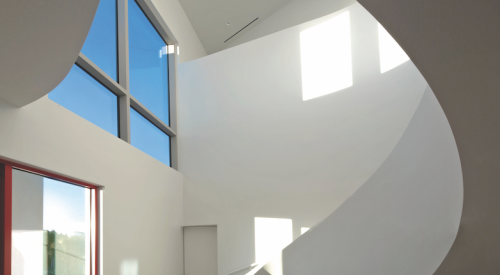Springs Residence
East Hampton, N.Y.
Entrant/Architect: CCS Architecture
Builder: New World Home
Photographer: Colin Miller Photography
Size: 3,200 sf
Hard cost, excluding land: $400/sf
Celebrating the juxtaposition of modern design, modular construction, and a rural, tree-lined setting, the Springs residence features a California-style, linear floor plan designed to play off the beauty of the surrounding two-acre lot. “When you walk into the breezeway, you get this portal, framed view of the backyard and pool, and it’s kind of a ‘wow’ moment,” says Cass Calder Smith, design principal at CCS Architecture.
The geometric L shape of the design helps disguise the home’s modular origins and also creates a dedicated exterior courtyard that builds on the property’s indoor/outdoor connections. “Part of the challenge was figuring out how to do a house that doesn’t look or feel prefab in any way,” Smith says. The main living space of the home, which was built in Pennsylvania and trucked to the site in five parts, flows linearly from kitchen to dining room and living room, with a private guest suite at one end. The second story includes the master suite plus two spare bedrooms, joined by a shared bath.
Want more? Click to see the other winners of the 2018 Professional Builder Design Awards.
See more photos of this project below.
