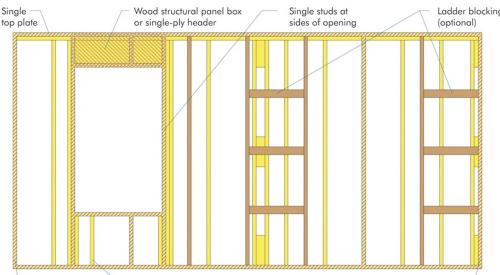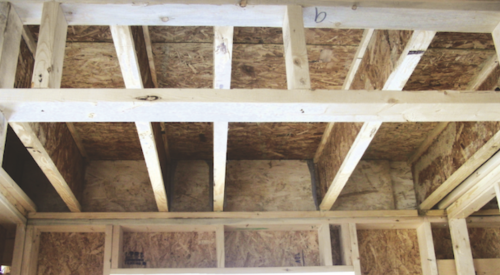|
Heather McCune's Editorial Archives
|
As the price of wood climbs and the quality of available lumber declines, more home builders are looking at steel as a framing alternative for new homes. The problem with steel for most builders continues to be the learning curve-most framers haven't worked with steel so an already more expensive product becomes still more costly because of time delays. Two new publications from the North American Steel Framing Alliance can help home builders shorten that learning curve on steel framing.
L-Header Field Guide
The first explains a new steel framing accessory-the L-header. Originally developed by Gary John of Lathrop, Calif., the L-Header represents an efficient use of steel and a significant labor saving technique. Building steel headers out of back-to-back or boxed C-sections is costly and time consuming; it is one of the elements of framing a home where using steel has been a disadvantage to builders.
The "L-Shaped Header Field Guide" is a prescriptive set of span tables and construction details for the L-header. From the standards, users can specify, build, supply or approve the use of the steel L-header. Just as the name suggests, the L-header is an L-shaped angle that fits over the top track of the wall and extends down the side of the wall above the window or door openings. It is fastened to the top track above an opening with minimum #8 screws spaced at 12 inches on center. If placed on both sides of the wall opening, as shown in this drawing, it forms a double angle L-shaped header, otherwise known as a double L-header.
According to the Steel Stud Manufacturers Association, its standardized designation system makes it easy to identify the size and thickness of the L-header material for ordering, supplying and installing. The steel L-header can be used on any home-no matter what the framing material.
A printed copy of the Field Guide is available by calling NASFA at 800-79-STEEL. It is also downloadable free from the NASFA web site, www.steelframingalliance.com.
Residential Construction Details
Also recently released from NASFA is a comprehensive set of construction details for residential steel framing. "Low-Rise Residential Construction Details" is based on best practices observed in the field for the past 10 years. It contains over 100 practical drawings covering general applications, floors, load bearing walls, non-load bearing walls, roofs and miscellaneous figures.
"The learning curve associated with designing and building light gauge steel framed structures can be one of the most cost-intensive and daunting aspects of steel framing for builders, framers and engineers," explained Don Moody, NASFA president. "While most builders and framers are familiar with wood framing details, very few have a similar understanding of you to use steel framing." Details is designed to provide engineers and builders with useful and accurate details that work not only on paper, but also in the field, he added. The details included in the new set were selected on the basis of cost-effectiveness and practical application.
Details is available in three formats-in a downloadable version at www.steelframingalliance.com, as a book or CD-ROM. For more information call 800-79-STEEL.
Heather McCune is the Editor-in-Chief for Professional Builder and Luxury Home Builder. Please email her with any comments or questions regarding her column.









