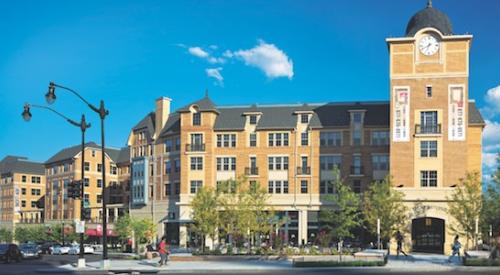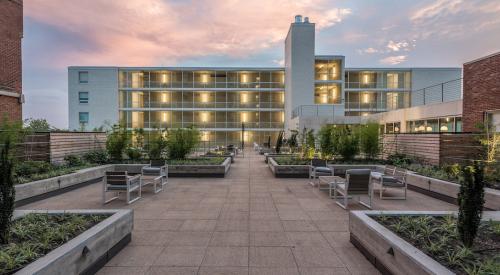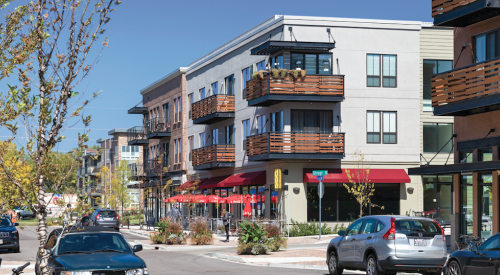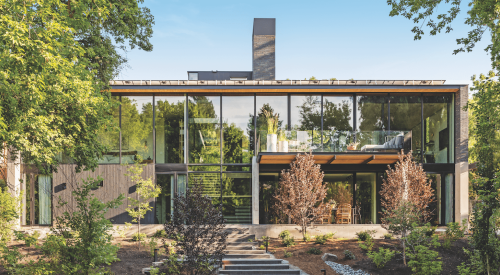BEST RENTAL
 |
Backed up to two other properties and their views, this four-story, 144-unit apartment building challenged the building team. Located in a well-established, prestigious district of Houston, the design concept became treating the street as an amenity. Basement parking and retail space on the first floor connect the building with the street. All residential units reside at least one level above the street and have both courtyard and street views.
The individual apartments maximize natural light with bay windows and 10-foot ceilings. Most top floor units stand true to loft-style units with double-volume ceilings. The exterior design respects the architecture of the Texas region with a soft contemporary look using stone, metal and glass.
Category: Best Rental Development 5 units and over
Project Name: Gables Upper Kirby
Location: Houston
Designer/Architect: Looney Ricks Kiss Architects, Memphis, Tenn.
Builder: Gables Construction, Houston
Interior Designer: Carnegis & Co., Houston
Developer: Gables Residential, Houston
Land Planner: Looney Ricks Kiss Architects, Memphis, Tenn.












