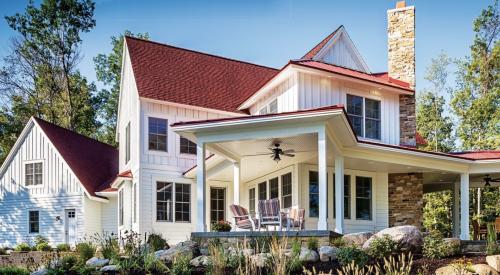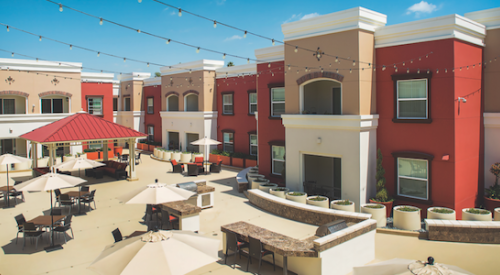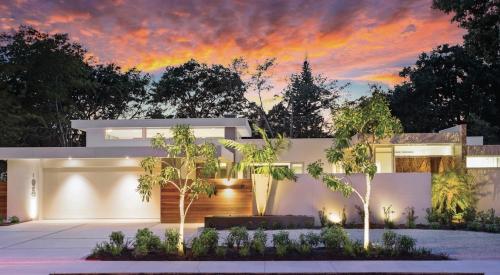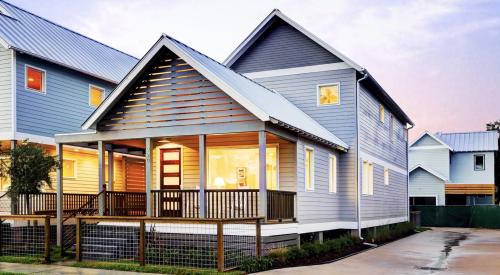BEST SINGLE-FAMILY DETACHED
This terrace-level home built on a sloping mountain blends into the wooded vista. The ranch floor plan places the living room, kitchen and master bedroom on the main level. Bedrooms, social and entertaining areas remain on the terrace level.
By incorporating the topography into the design and structure, this home's inverted configuration reduced construction costs as well as added floor space to the design. A refined exterior appearance of shake siding, stone and gamble elements blend in with the woodland setting of this resort community.
 |
Category: Best Single-Family Detached Home 4,001 square feet and over
Project Name: The Tranquility
Location: Jasper, Ga.
Designer/Architect: Garrell Associates, Suwanee, Ga.
Builder: Dan DeJiacomo, Jasper, Ga.
Interior Designer: Monet's Garden, Peachtree City, Ga.
Developer: Big Canoe, Jasper, Ga.












