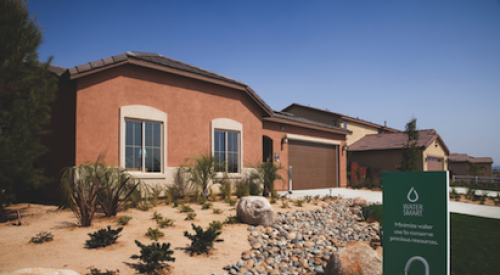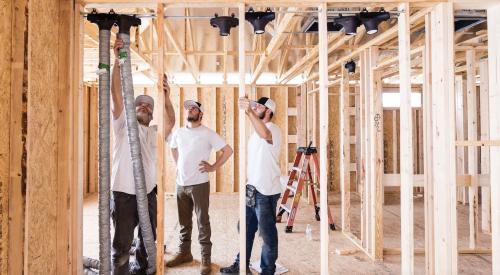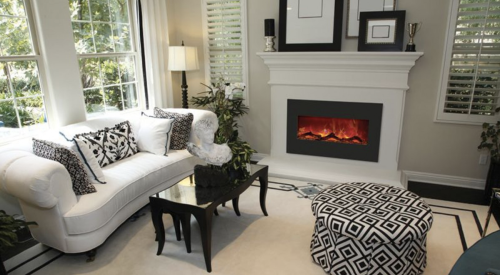|
 Interior merchandiser Tami Swingler of Five Star Interiors in Austin, Texas, used what she called the "Pottery Barn look" in the Medina model to balance the traditional and contemporary elements. Notice the interior light shelf on the window wall. |
Our coverage of Chicagoland production builder Bigelow Homes as Builder of the Year in 2004 had one impact no one saw coming. The city leaders of San Marcos, Texas (population 46,000, between Austin and San Antonio), saw it and were impressed enough by the unique approach to Traditional Neighborhood Design to make a trip to Aurora, Ill., to look at Bigelow's innovative HomeTown development. Bigelow is now building in San Marcos, and Texans have a chance to buy into the firm's approach to green land development, affordable energy-efficient homes and nurturing child safety features.
Bigelow's first Texas community, Blanco River Village, is a TND project Michigan-based giant Pulte Homes sold to Bigelow early last year after building 40 houses. Three new Bigelow models opened last September. One of them — the three-story, 2,410-square-foot Medina plan base priced at $174,793 but $212,793 as modeled — is our Best Address this month. It's a blend of early 20th century Texas architecture, pioneering energy efficiency and a whimsical space that wows kids.
Land buy makes pricing affordable
Bigelow had an earlier land deal in San Marcos, but it fell apart. "We're glad," says Perry Bigelow, "because what we have now is much better."
The 42 acres, entitled as a TND and already under construction, came on the market early last year when Pulte decided to pull out of San Marcos. "They looked at it as a distant part of the Austin market," Bigelow says, "and Pulte decided to pull in their horns." But Bigelow sees San Marcos differently.
"A small market of its own," Bigelow calls the college town (Texas State University). "We put the deal together late last winter and were able to acquire 140 single-family lots in various stages of development for dimes on the dollar."
Then, Bigelow was able to reconfigure the land plan to incorporate its concept for some detached homes on what the firm calls "living courts," where rear-loaded houses face each other along a green pedestrian lane rather than a street. The higher density product bumped the total units up to 195 — 91 single-family detached and 104 detached condo courtyard homes.
"That increased density got our serviced lot costs down to where we can price homes very attractively," says Perry Bigelow. The denser development is also greener because there are fewer paved roads.
The base prices of Bigelow's eight single-family plans — 1,380 to 3,050 square feet — run from $141,222 to $197,264. New models for the smaller courtyard homes, targeted for entry buyers, will open soon at prices ranging from $101,381 to $120,617 for 1,200 to 1,600 square feet.
Bigelow has already sold 14 homes at Blanco River Village, a better sales pace than in Aurora, Ill., where the firm is mired in the Chicago crash. And the star of the new model row is the three-story Medina, which has a finished attic that holds a secret surprise to make every kid want the bedroom way up there.
 The three-story Medina model at Blanco River Village in San Marcos, Texas, replicates the "national style" homes built early in the 20th century from kits sold by Sears Roebuck and Montgomery Ward catalogs. Click here to view the floor plan. |
Bigelow's in-house architects designed the home under the tutelage of Perry Bigelow, who can take on such tasks now that son Jamie leads the company as president. "The Medina is a 'national style' home," Perry says, "derived from the early 20th century homes distributed all over the country by catalog retailers, including Sears Roebuck and Montgomery Ward. The porches are something we added, but otherwise, it's a true national-style home."
Bigelow and his designers studied San Marcos. "[It's] the right way to design a TND community: with indigenous architecture," Bigelow says. The other model homes at Blanco River are a ranch bungalow and Craftsman bungalow. All have detached rear garages.
The Medina floor plan is certainly more open than any early 20th century home would be, with the largest chunk of the first floor devoted to the big kitchen, breakfast nook and family room across the back of the house and behind smaller living and dining rooms at the front. The second floor is conventional, with a large owner's retreat, two secondary bedrooms, a second full bathroom and laundry enclave.
However, it's on the third floor that the Medina captivates young families. "The house is really two stories plus an attic," says Perry Bigelow. "But we decided to tuck a fourth bedroom and game room up in the attic, with walls hiding the roof sloping down on the sides."
And behind one of those walls is a secret space for kids. The "kid's cave" is a triangular-shaped hideaway, too small for adults but a treat for young children.
"It's just a whimsical little space, but kids love it," says Bigelow.
What doesn't show when you walk the model is the Medina's striking HVAC systems breakthrough. The Blanco River Village homes depart from Texas convention by keeping the entire system contained in air conditioned space. "It's something we've done in Chicago for 20 years," Bigelow notes. "When we got to Texas and saw the spaghetti of air conditioning ducts in attics, where summer temperatures reach more than 140 degrees, we were horrified.
"If we were going to build affordable housing that's also energy-efficient, we had to find a better way," Bigelow says. "In Chicago, we put ducting between the first and second floors, but that won't work in a primarily air conditioned climate. The ducts on the second floor have to be up high, so
 The Blanco River Ranch Home at framing shows ductwork in the soffit above, with three register openings facing into the room. Note how the soffit is separated from the attic with oriented strand board (OSB), installed prior to the ducts as part of the house's air envelope, which keeps ducts in conditioned space. |
conditioned air blows across the ceiling to create a convective loop."
Bigelow's solution: conceal the ducts in soffits that run overhead but keep it inside the envelope of conditioned space. "With this system, we have about one-third as much ductwork as a conventional Texas home," Bigelow says. "The first HVAC contractor to bid our work didn't understand and gave us bad pricing. Once we got the models built, our HVAC costs came down dramatically. And because the ducting is all in conditioned space, it only needs to be R-4 rather than R-6 or R-8. Our air handler is within the envelope, so we don't have to worry about the ducts being especially tight."
The Blanco River houses carry a guarantee that cooling costs will not exceed $400 a year for smaller houses or $600 for the larger ones like the Medina. "We're sub-metering the condenser, so we know how much energy is used for cooling," Bigelow says.
Jamie Bigelow is working hard to add city workers, school teachers and university professors to the sales ledger. "I can't believe how much cooperation I'm getting from the City of San Marcos," he says. "They want people to live in their town, and they're bending over backward to help us sell houses. They are putting our advertising fliers in the payroll envelopes of city employees because we are offering city workers a five percent sales price discount."
The city is also offering a $5,000 grant to any Texas State professors who purchase a home in San Marcos, and when they send that offer to the profs, the city will include a Bigelow sales flier in the envelope. It offers to match the San Marcos grant.
Our guess is that Bigelow is going to do better in Texas than in Chicagoland. That's good news for a company that closed only 83 houses for $18 million in revenue in 2008.
Bigelow builds the Medina for a modest $42 a square foot in hard costs (materials and labor only).
|











