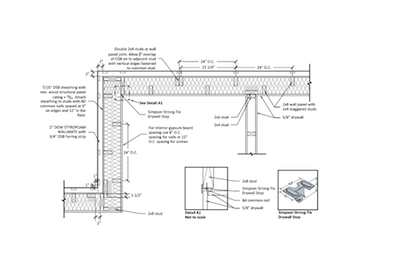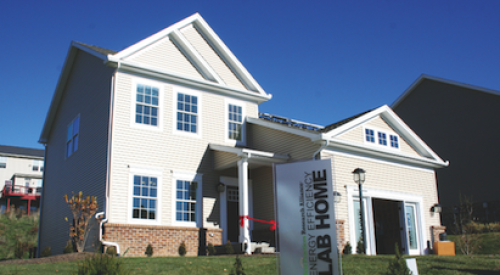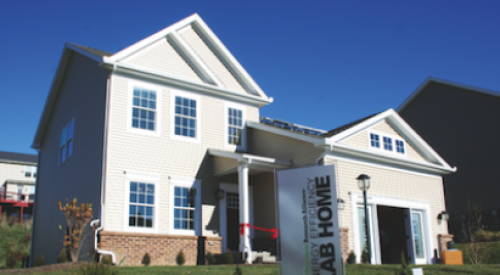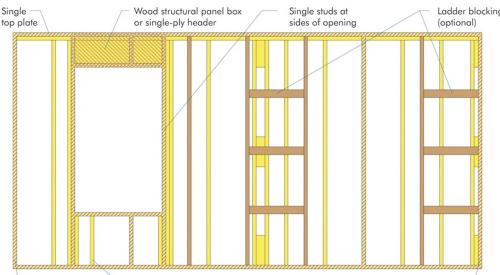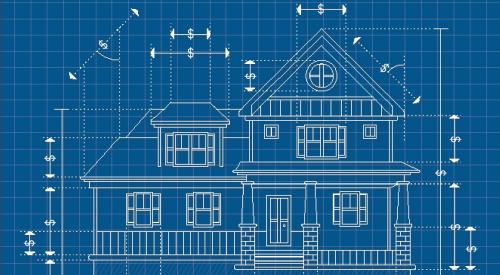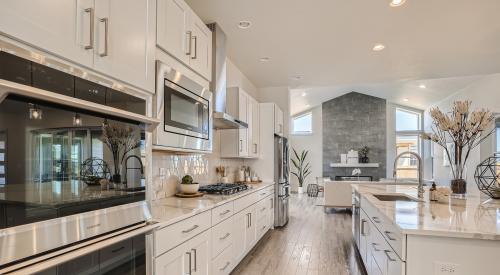3. Staggered stud design pays off
Even though many standard-panel design software products don’t accommodate staggered-stud layouts, the team decided it was the best approach for the project. Designing the lab home’s above-grade wall system using 2x4-inch, staggered framing resulted in several clear advantages.
Staggering the studs means fewer direct pathways for energy loss through the wall, and the smaller dimensional lumber is less expensive than larger dimensional studs, meaning lower costs for the builder and potentially the homebuyer. The wall panelization and onsite framing contractors also found that the framing strategy was an easy alternative, requiring minimal training and few changes to their standard methods.
As an added bonus, running electric services through the walls was easier and more efficient for the installer than their typical method of drilling through studs and top plates, since wiring could be woven through the stud bays.
