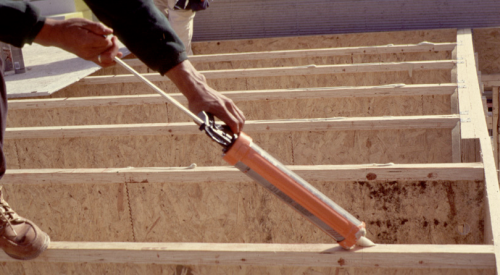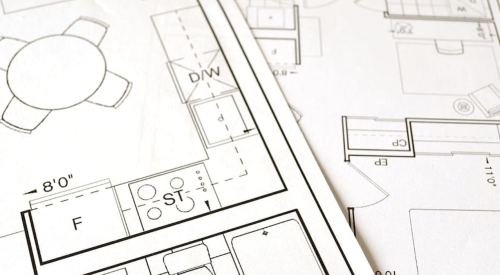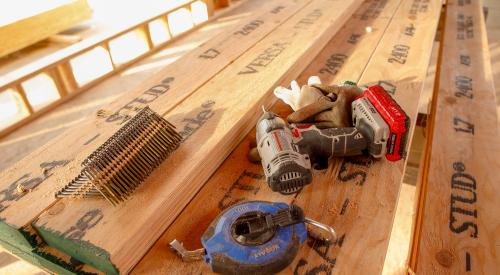High costs and on-site labor requirements top the list of reasons builders cite for the slow progress of steel framing in the new construction industry. Now FrameMax has introduced a turn-key system designed to eliminate the cost gap between wood and steel in residential construction. The process works like this:
Step 1: Import architectural and structural CAD project plans into the company's design software system.
Step 2: An engineering analysis and three-dimensional design model is produced for all walls, floor joists and roof trusses in compliance with structural plans as outlined by relevant building code, loadings, wind and seismic conditions.
Step 3: Using the imported computer files, the roll-forming machine produces all component parts, cut to length, punched and notched as required and labeled for fabrication.
Step 4: All components are riveted into finished frames and each frame is labeled for on site construction. Add-on products such as door headers, hold-downs, shear bracing, etc., are installed before final inspection.
Step 5: Fabricated frames are delivered to the job site with the layout plans provided by the design system. Connection point details are pre-punched.
Step 6: FrameMax crews assemble the structure to a "dried-in" stage ready for interior finishing.










