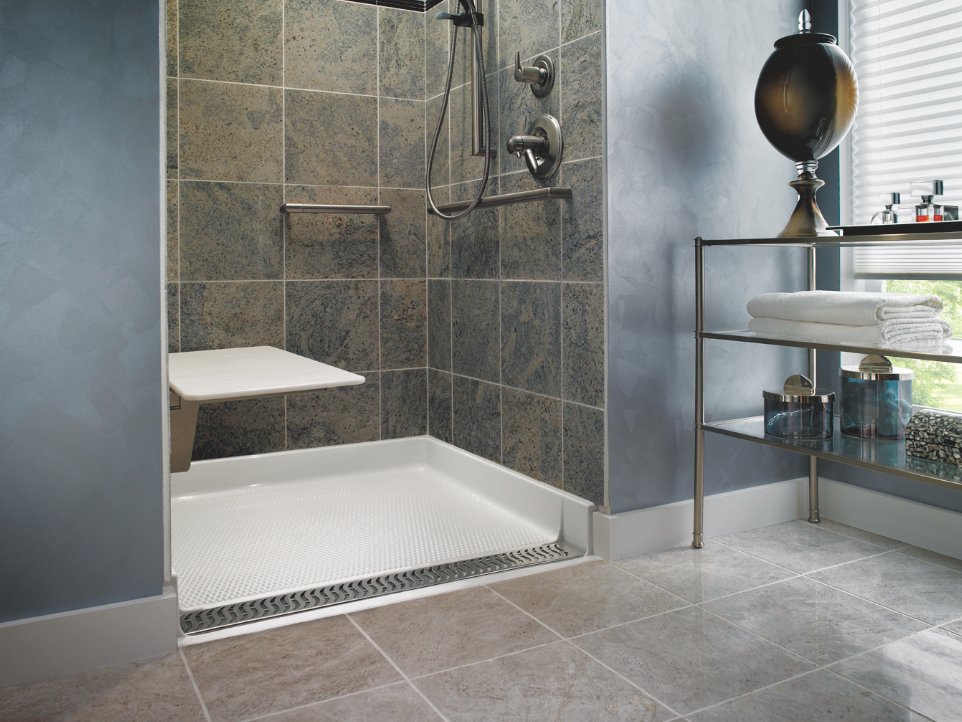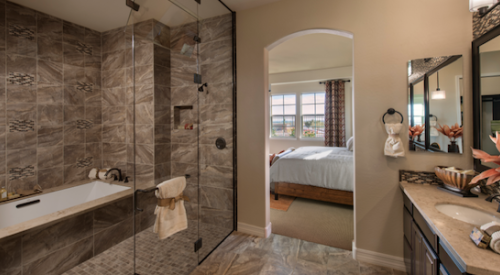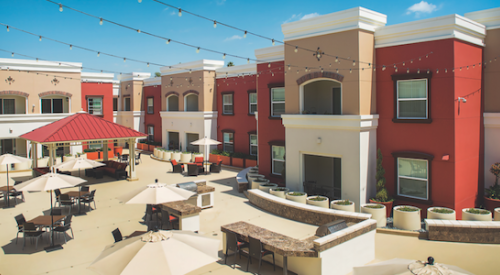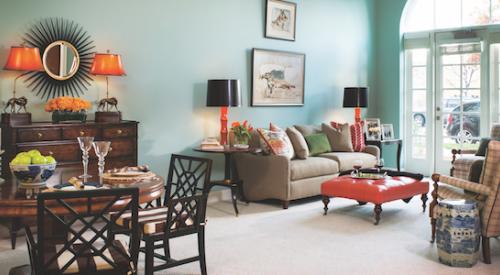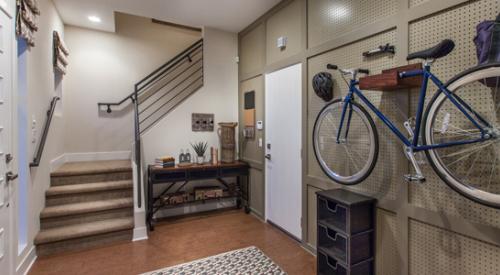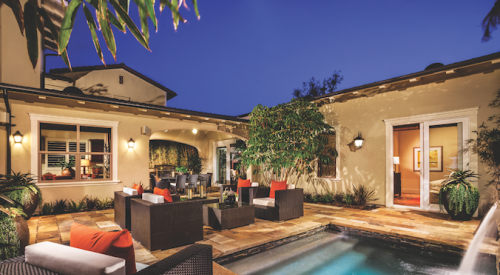Dennis Gabor, Nobel Prize winner in physics and inventor of holography, challenged the scientific community when he stated, “The future cannot be predicted, but futures can be invented.” In 1998 the U.S. Green Building Council (USGBC) established Leadership in Energy and Environmental Design (LEED), a rating system for the design, construction, operation, and maintenance of green buildings, homes, and neighborhoods. What the USGBC invented 15 years ago is no longer the future for the home building industry. It is what we do everyday as green building becomes more entrenched in our building codes.
We cannot predict the future, but through the incorporation of universal design, we may be able to invent the future of home building. Often thought of as merely the inclusion of grab bars and ramps, Mary Jo Peterson, author of “Gracious Spaces” and a nationally recognized expert in universal design, put it best when she said, “Universal design strives to support the lifestyle we wish to live through convenience and support. And when it’s done right, you don’t know it’s there until you benefit from it.”
How to Incorporate Universal Design Into Homes
Incorporating universal design in tomorrow’s homes doesn’t necessarily require more expense; it merely requires more thought during the design process. It begins when an architect’s pen meets paper for the first time and includes rethinking traditional relationships. We tend to lay out homes based on the experience as one enters the front door, but the homeowner’s front door often is the one from the garage to the house. Locating the kitchen and pantry close to that entry means shorter travel with grocery bags. Providing a drop-off zone for keys, coats, and other items offers convenience, and the resident will certainly notice the benefit from it. In most production homes, the resident has to navigate through the laundry room and two doors to get into the home, but that makes no sense in age-qualified homes. Empty nesters are no longer doing laundry for a family of five. Think about how convenient it would be to locate the laundry room near the master suite, and why not provide an option for a horizontal laundry chute to be able to drop laundry from the closet or dressing area into a hamper in the laundry room.

Universal design is not just for an aging population though. It’s about providing convenience and support for everyone from grandma to grandchild. It was purely by chance that the home my family moved into 24 years ago had a plug outlet paired with the light switch in the home’s main hallway. We quickly learned it was a great location for a nightlight for the hallway, and it wasn’t long until I realized that it was the outlet we used every single time to plug in the vacuum cleaner. We reaped the benefit of not having to bend over every time we plugged it in. And not just for the aging adults with a bad back, but also for the mother holding a baby. That is true universal design, creating a living environment that works for everyone.
Aging-in-Place Considerations of Universal Design
But the sector that benefits the most from universal design is age qualified. According to Mollie Carmichael of John Burns Real Estate Consulting, a recent survey of mature couples and retirees shows the top choice for housing is to stay in an existing home or, in other words, “age in place.” And by incorporating universal design in every home, all residents will be able to gracefully age in place. This means designing homes that allow for single-level living or provide the ability to add a lift as needed, and eliminating level changes on the ground floor and widening door approaches at the most utilized areas to allow for strike-side clearance (i.e., the level maneuverable area required adjacent to the pull/push side of a door used in accessible paths-of-travel to allow wheelchair users to approach and then open the door).
Once again, though, when done properly the result should feel like a more elegant entry to the primary suite and a more generous primary bath rather than a space that is for the purpose of accommodating a wheelchair. Anyone who has ever stubbed a toe on a sliding door track stepping out of a traditional combo tub-shower can appreciate the pleasure of stepping out of a zero-threshold shower. New advances in operating systems, such as the Arthritis Association’s approved hardware for Milgard windows and the motion- and touch-activated faucets from Kohler, can make living in a home easier for anyone from a youngster just learning to open a window to a dad with muddy hands to someone with arthritis who has difficulties with latches and levers.
Just as forward-thinking cities became early adopters of Green Building Codes following the USGBC’s lead, forward-thinking cities from Irvine, Calif., to New York have begun adopting universal design standards, and others will surely follow. As Dennis Gabor went on to say, “It was man’s ability to invent which has made human society what it is.” It will be up to the home building industry to invent homes that will make ageless living what it should be.
Manny Gonzalez, AIA, LEED AP is a principal and senior partner with KTGY Group Architecture + Planning, with offices in Irvine, Santa Monica, Oakland, Calif., Denver, Colo., and Tysons, Va. He can be reached at (310) 394-2623 or mgonzalez@ktgy.com.

