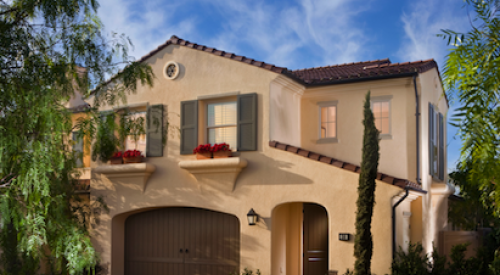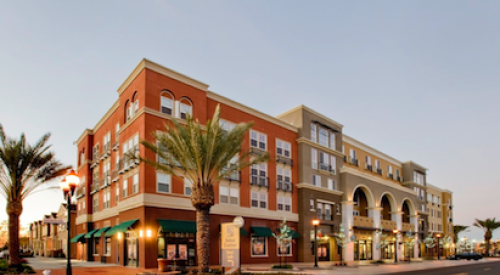|
In Murray, Utah, where smokestacks once dotted the horizon, a new residential community has set the bar higher in the city's downtown revitalization campaign. Inverness Square, a 119-unit townhouse development by Murray-based Hamlet Homes, employs New Urbanist principles. It's pedestrian-friendly, located near such amenities as a commuter light-rail station, the city's historic district, parks, schools, shopping, biking/walking trails and a new hospital; features attractive elevations and streetscapes; and offers cutting-edge, broadband fiber-optic technology to provide television, phone and Internet services to residents.
 |
|
Federal-style, brick and stucco elevations at Inverness Square are reminiscent of rowhomes in Baltimore and Boston. Wide sidewalks and tree-lined streets help foster a sense of community. |
Part of the Salt Lake City metropolitan area, Murray is like many small cities in that it has a scarcity of undeveloped land — though unlike most, it also has stunning views of the Wasatch Range of the Rocky Mountains. More than 100 years old, Murray was once home to steel smelters and brick foundries. The abandoned industrial buildings have created an urban blight that city officials wish to eradicate, as set forth in their 2003 General Plan. Michael Brodsky, CEO of Hamlet Homes, and his team met several times with city planners to help formulate their vision for new housing, which incorporated elements of New Urbanism.
In addition to its proximity to the TRAX light-rail station, the community is a short drive from Interstate 15 and two blocks from the new Intermountain Medical Center, a flagship hospital that is establishing a sizable employment base in Murray, says David Irwin, vice president of sales and marketing for Hamlet Homes.
Buyers and city planners have given Inverness Square a warm reception. Sales started in fall 2005 and models opened in April 2006. The development is now sold out at 119 units.
"Hamlet Homes has built probably four multifamily housing projects in Murray, and they've gained the respect of our city council," says Keith Snarr, the city's economic development director.
Most of the land for Inverness Square was a former brownfield occupied by a trucking and construction equipment operation. Once that site was under contract, Hamlet assembled several adjacent parcels and worked with the city to modify its density requirements "and do a little bit higher density than their normal zoning," Irwin says.
Hamlet cleaned up the site under the Utah Department of Environmental Quality's (UDEQ) voluntary cleanup program, a streamlined, regulatory-friendly process that encourages redevelopment of brownfields and other impacted sites. Any contaminants not removed from the site were buried beneath the road base and capped with asphalt. "The cleanup was regulated, approved and certified by UDEQ," says Irwin. "It was a process that consumers could understand and feel safe and comfortable with."
Architect Don Taylor of D.W. Taylor in Ellicott City, Md., created three-story, Federal-style townhomes with brick and stucco facades, modeled after the brownstones in older Eastern cities such as Baltimore and Boston. To give the community a cohesive, downtown look, Taylor used various architectural touches including wrought-iron fencing and railings bordering front stoops; brick cornerstones over each front door; fascia trim; and faux-gas carriage lamps. There are wide, tree-lined sidewalks, gardens and a central commons that serve as gathering places for residents.
Hamlet Homes targeted first-time buyers and affluent singles with Inverness Square, and these have turned out to be the predominant buyer profiles. But the community has also attracted single parents and some empty nesters.
 |
|
The country kitchen of the Turnberry has an optional breakfast bar. This plan has been the most popular with single professionals as well as single parents and a smattering of empty nesters. |
Two 1,720-square-foot floor plans are offered: the Turnberry and the Aberdeen. Irwin says the Turnberry accounts for approximately 60 percent of the sales, noting that even though they're the same size, the Turnberry is perceived as a larger, more comfortable home. One of this model's selling points is the 19-by-8-foot country kitchen at the rear of the first floor. The room can be bumped out 3 feet and has an optional breakfast bar.
In either plan, the second floor can be configured as two bedrooms and two bathrooms (ideal for two singles living together) or three bedrooms and 1½ baths. The full, unfinished basement can be turned into a family room with optional fireplace and bookshelves or finished as a bedroom and bathroom. Other options include a powder room off the entry and a living-room fireplace. Residents can have open or covered parking adjacent to their home (there are no garages).
Prices range from the $140,000s to the $170,000s, which Snarr says is a good deal for that market. "You'd have to go to the next county to find affordable housing," he says. "There's a lot of development going on in the western fringe of Salt Lake Valley, but the homes they're building out there have three-car garages. Some are well over $250,000 and even $500,000."
Having been successful with urban renewal on a small scale, Hamlet is forging ahead with a new pedestrian-friendly, mixed-use community and has purchased one-third of the 97 acres designated by the city for future redevelopment.
"Inverness Square has given us an opportunity to learn about paying attention to detail," says Irwin. "A theme runs throughout the neighborhood, right down to the iron grates around the tree bases, the lampposts, the signage and the font style of the house numbers. It's very important to have consistency."
The mountain views don't hurt, either.
|











