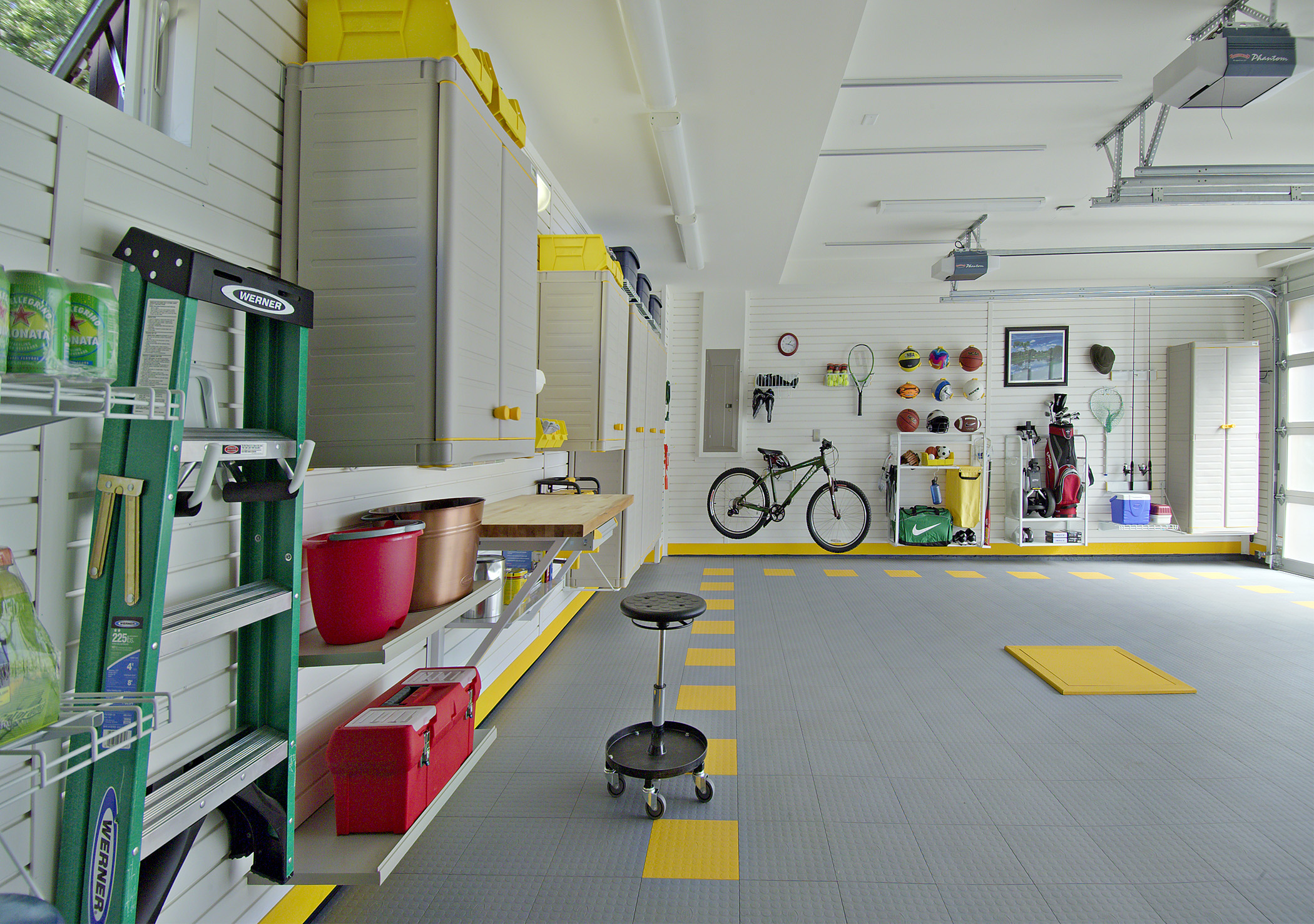When we think of ergonomics—or the study of people’s efficient use of space—we tend to think of offices. A work chair that supports the lower back. A laptop setup that mitigates eye and neck strain. Elbows and knees kept at 90 degrees.
Dan Swift thinks we should also consider the ergonomics of our homes. “We want to function at the highest level with the least energy expelled,” says Swift, president and CEO of BSB Design, a Des Moines, Iowa-based residential design firm that counts many of the nation’s largest homebuilders among its clients. “Housing ergonomics is about designing buildings to enhance peak human performance.”
Too often, the designs of our homes “make it harder for us to move through them with fluidity and ease,” Swift says. The value of housing ergonomics, he says, is that it saves us time and effort.
That value has become more pronounced during the pandemic, as we’ve spent more time at home. “We realized houses aren’t designed for people to live in them. We slept in them and lived at work,” he says. That model has now flipped, so our homes need to get better at accommodating life, work, and play.
MORE EFFICIENT DESIGN FOR 5 HOME SPACES
Here are 5 home spaces and activities that we use or do inefficiently—and BSB Design’s more efficient solutions:
1) Unloading groceries
It’s so second nature we don’t even think about it. We take our grocery bags from the car, haul them to the kitchen, take all the items out of the bags, and then put them away in the pantry. But that process can be streamlined.
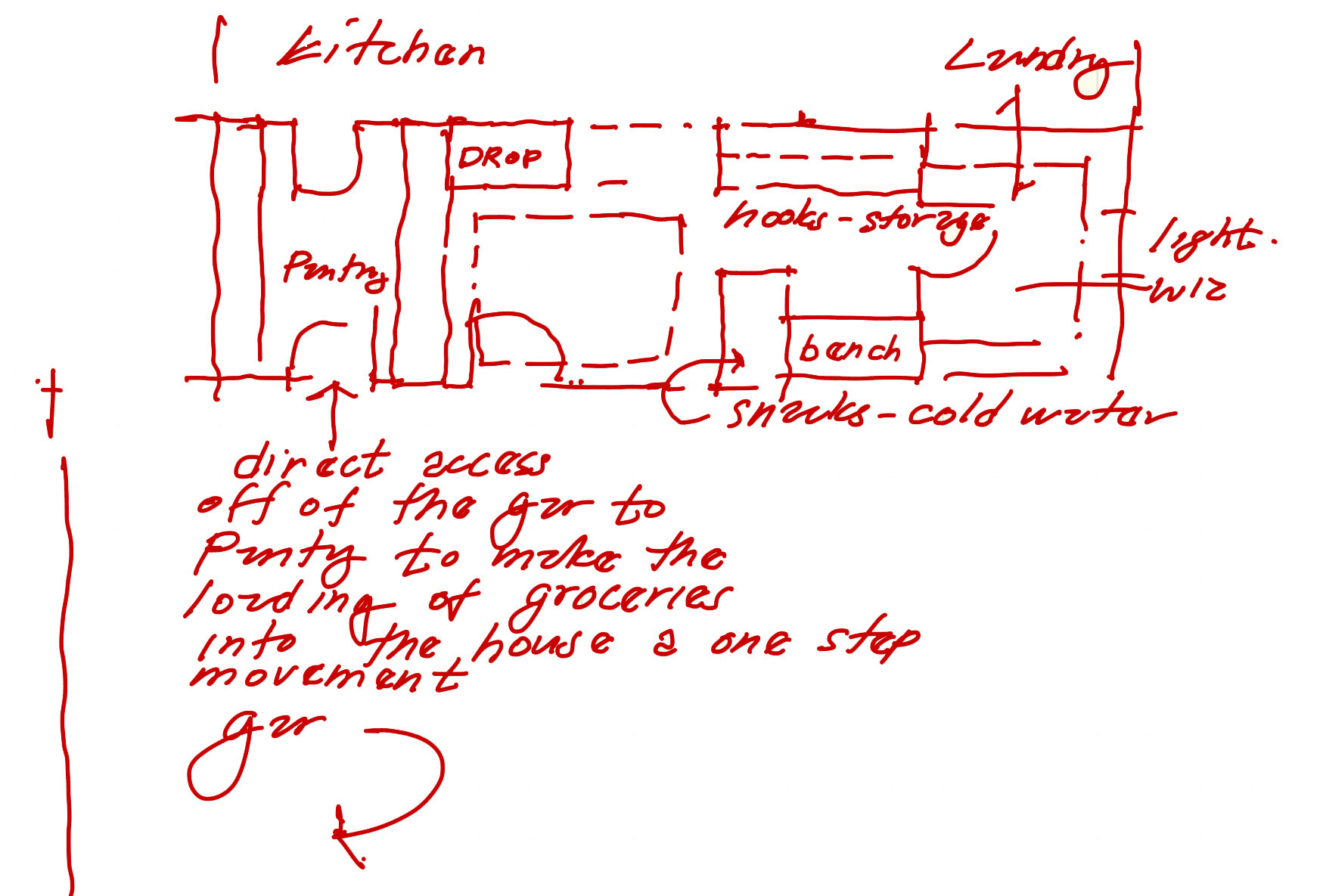
A door in the garage can provide direct access to the pantry, so the groceries go directly from our trunk to our shelves.
“Instead of taking so much effort and energy, we simplify the movement,” Swift says.
2) Doing laundry
Again, think about all the steps we take to do laundry. We remove our clothes and toss them into a hamper in the bedroom or bathroom. Then we take the hamper to the laundry room. Then we take the clean, folded clothes back to the bedroom. “It’s like we’re a delivery company. It’s a huge waste of time,” Swift says.
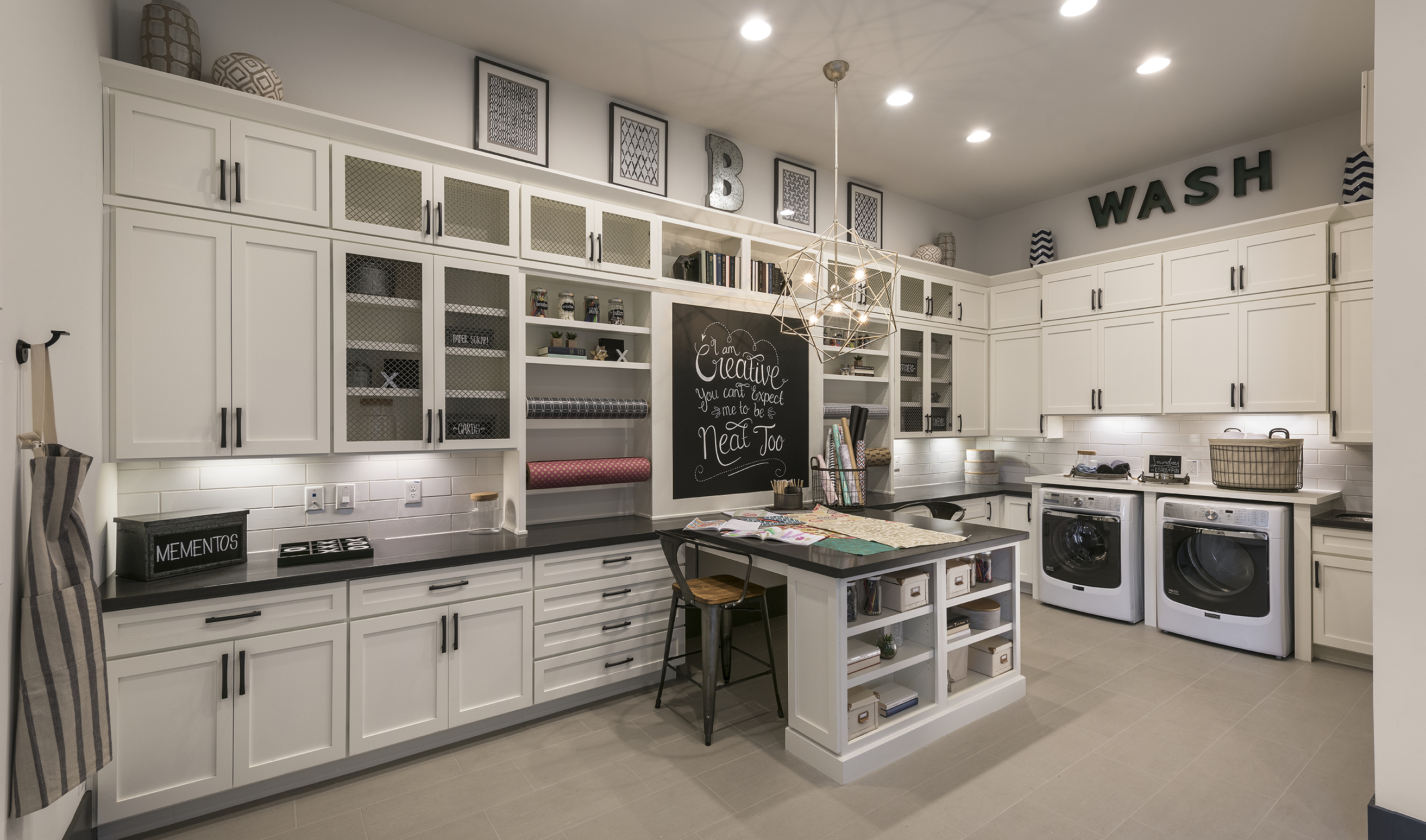
His alternative: “The washer-dryer should be where the clothes are—the closet or the bathroom.” Another option: a laundry room adjoined with a walk-in closet.
3) Owner’s entry
“One of the most important transition points in the home is the owner’s entry,” Swift says. Typically not the formal front entrance, instead it’s the entry through the back or the garage. Too often, this entryway doesn’t allow for a smooth transition between our private, interior life and our public, exterior life.
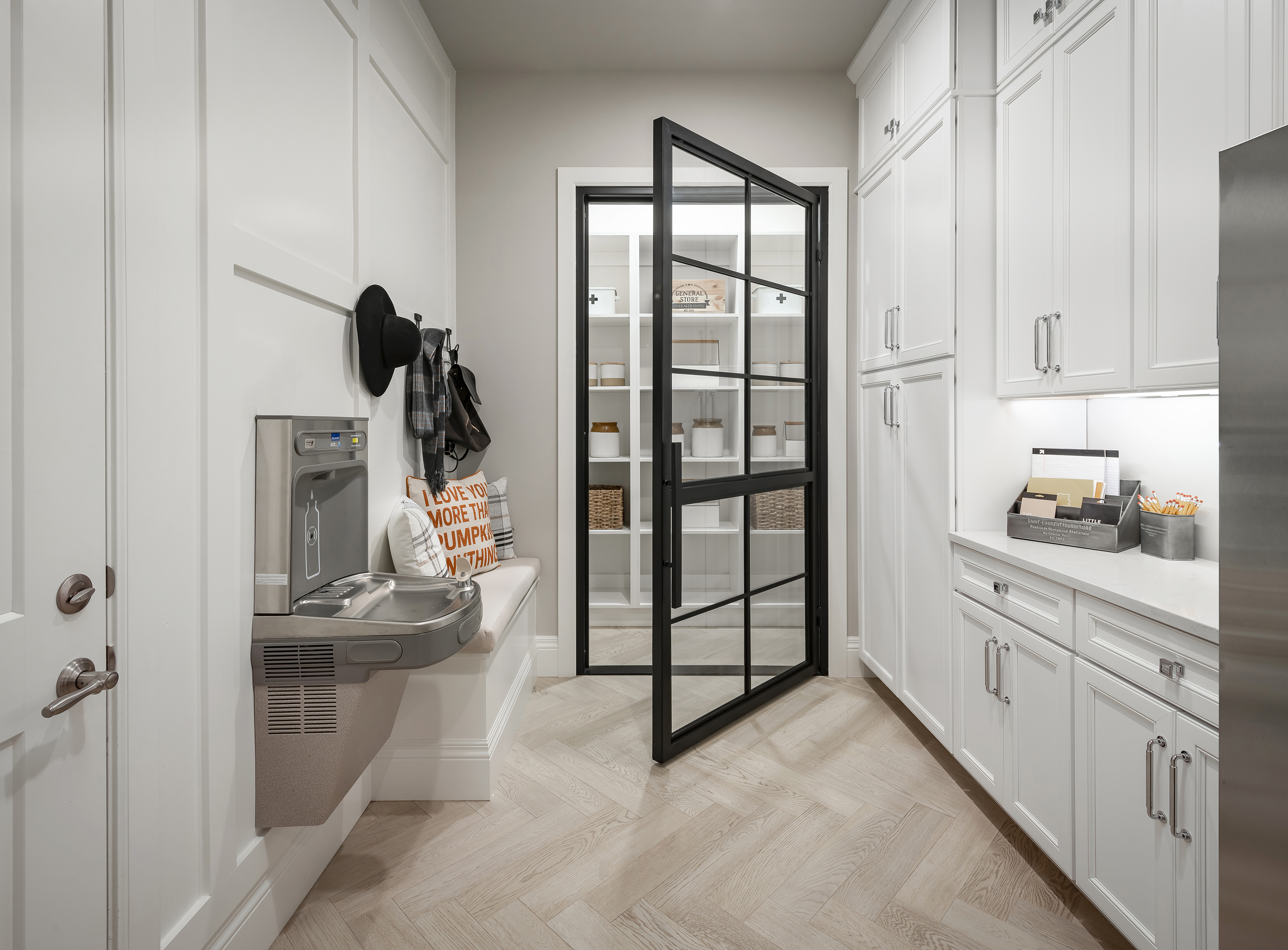
BSB Design imagines a different transitional space—one that can include an under-counter fridge or even a water fountain to get a quick sip of water, a shelf to snag a quick snack like a protein bar, and even a spot specifically designed to crate the family dog.
4) Pocket office
“The traditional study off the foyer is the worst idea ever,” Swift says. The home office tends to be messy, with lots of loose papers. “The last place you want to put it is off the foyer where everyone can see it.”
By contrast, a pocket office acknowledges a basic fact: “When we work, we want certain things to be out of eyeshot and earshot.” A small room, roughly the size of an office cubicle, the private pocket office extends from another, larger room where people can interact.
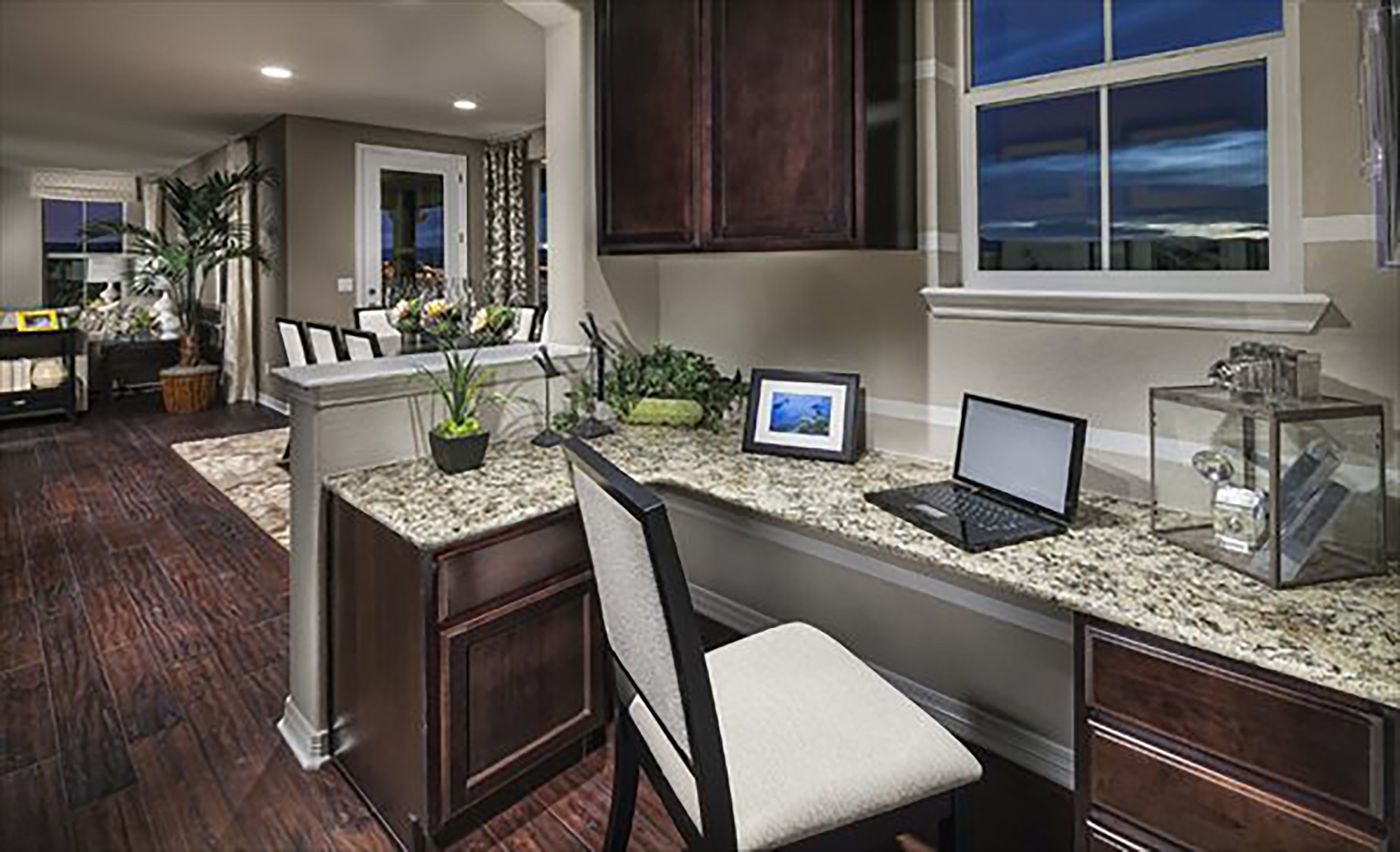
Swift’s own pocket office, for example, is about 6’x6’ and has an L-shaped countertop with two cabinets under it. Its barn door opens to a 12’x14’ room that Swift calls “a cocoon”:
It has a couch, coffee table, and TV, and it’s where other family members can hang out. “When I need to buckle down, I go into my pocket office. But I don’t want to see what’s in there, so I close the barn door when I sit in the cocoon.”
5) Storage
Practically everyone has luggage, but few houses have a space designed to store it. That speaks to a larger storage problem in our homes. They have general storage areas, but they should have more storage spaces specifically for the items we tend to store—like luggage.
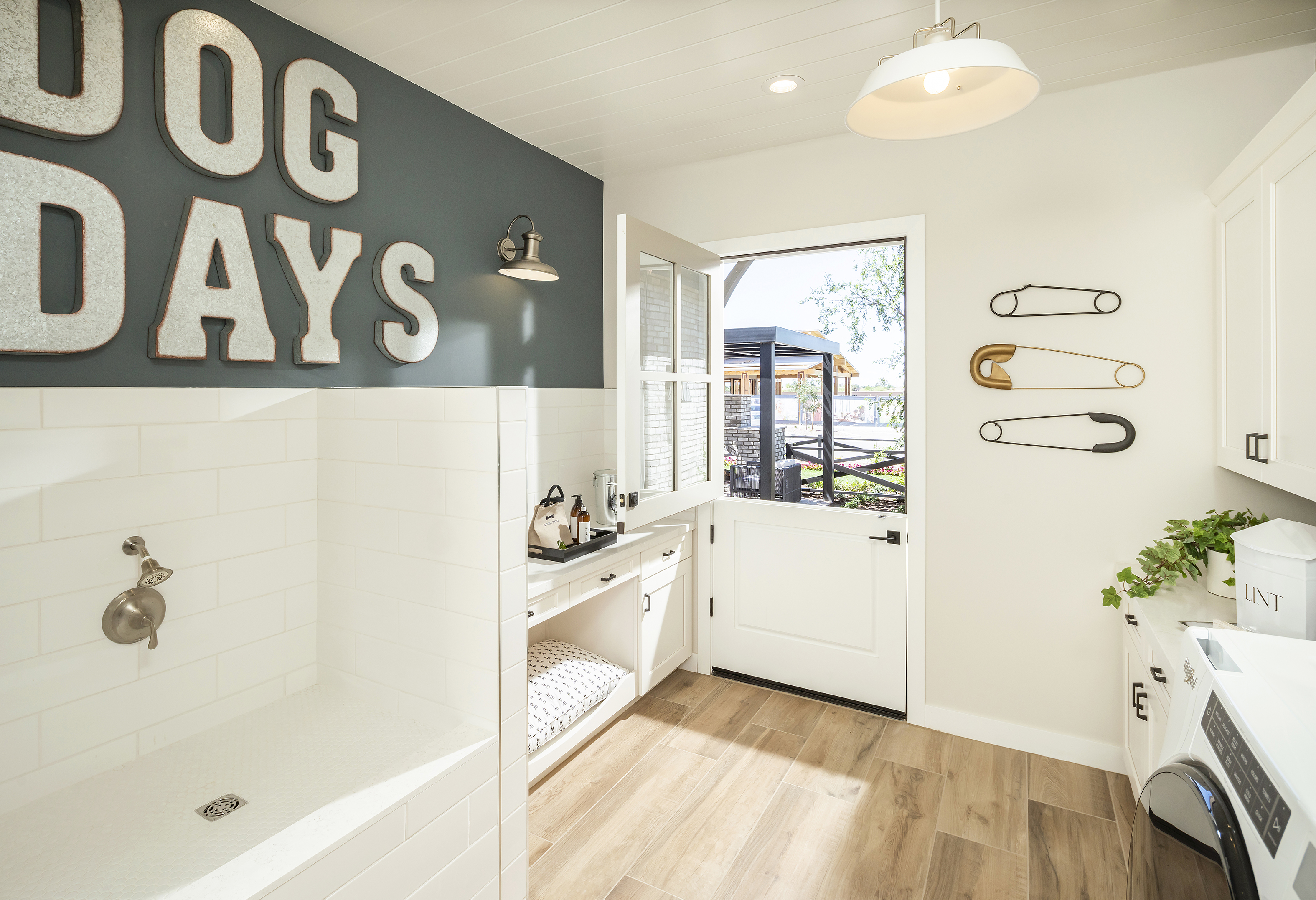
Swift acknowledges that adoption of housing ergonomics might take time for builders. “They’re very risk-averse people,” he says. But he also thinks that efficient design gives people what they already want, and it’s just a matter of time before the industry catches on. “Once something hits, everyone wants it. But no one wants to be first.”


