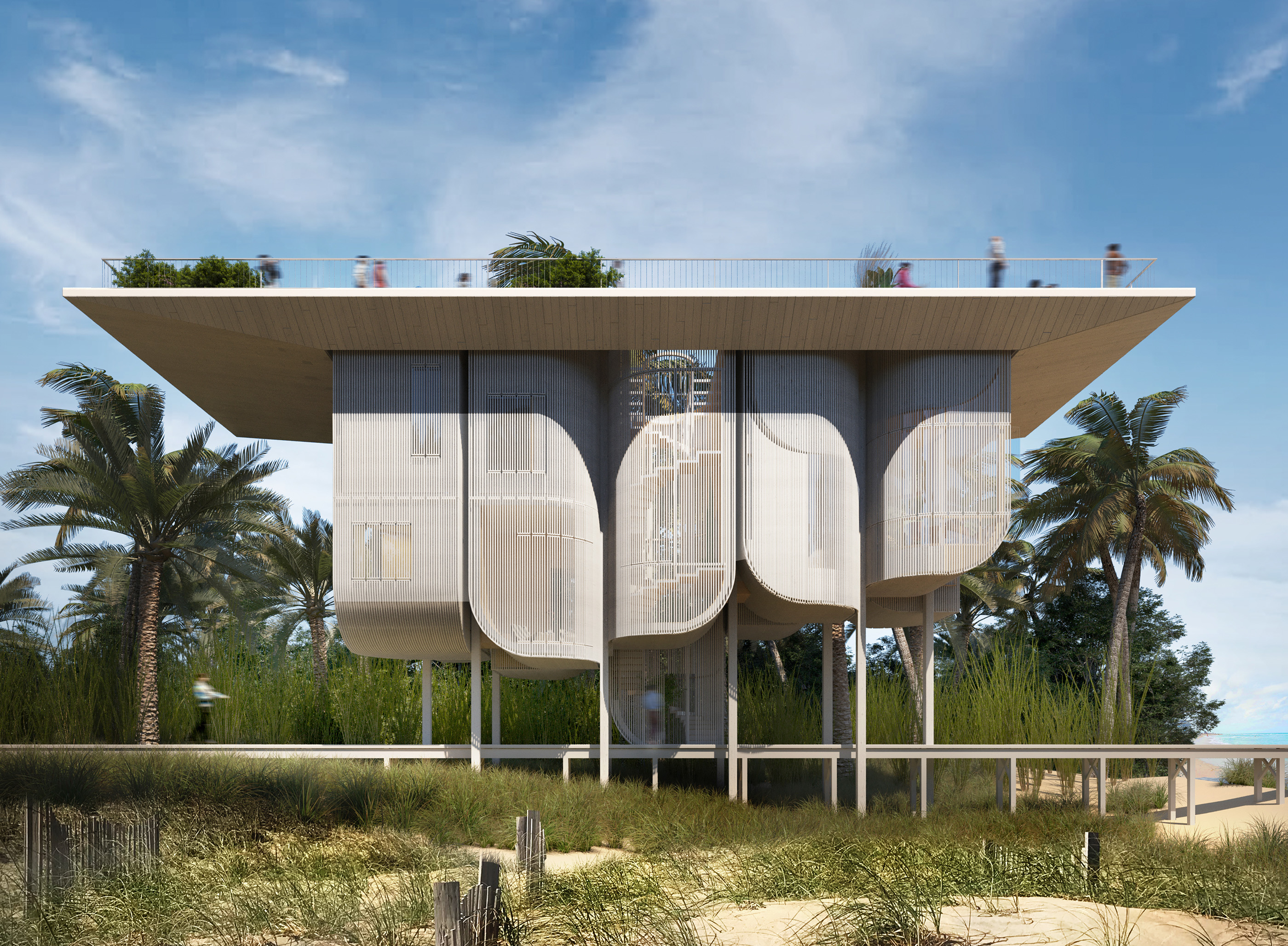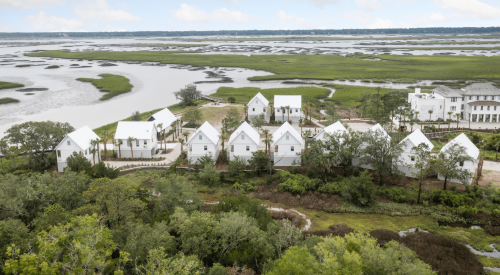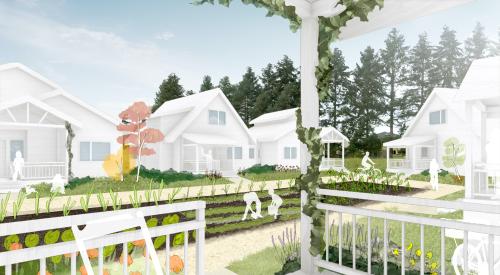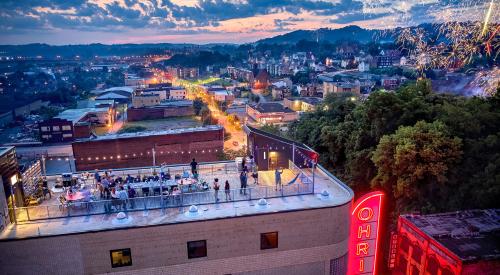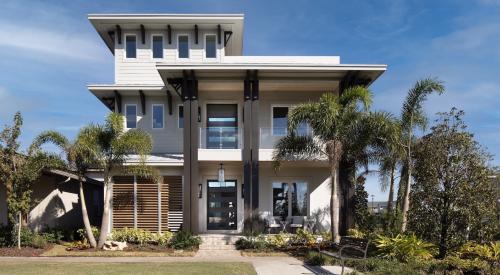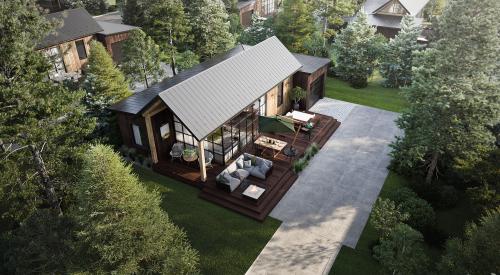Hurricane Ian’s destructive path across southwest Florida serves as the latest example of the havoc wreaked by extreme weather events on people’s homes and livelihoods. In Florida and elsewhere, waterfront properties are particularly vulnerable.
But what if beach homes could withstand storm waters, rising sea levels, and coastal erosion—by hovering above them? That’s what architects Miroslava Brooks and Daniel Markiewicz envisioned with their conceptual design called Miami House. The co-founders of FORMA, an architecture firm based in New York City and Connecticut, lift the entire structure about a story above the ground—“so it lets nature run below uninterrupted,” Brooks says.
Miami House is sort of like a house on stilts—but instead of the foundation resting on poles, the home hangs vertically from the roof plane while also attaching laterally to pillars. From the ground level, a completely outdoor staircase in the center of the structure leads up to the house, which is bifurcated into two clusters. The bedrooms face the rear, and the living and kitchen areas face the water.
“We wanted to elevate the house, create a sculptural form from that elevation, and celebrate the elevation,” Markiewicz says. “The project accommodates climate change but in an elegant way.”
BEST FUTURE HOUSE OF THE YEAR AWARD
Recently, Miami House won the 2022 Best Future House of the Year Award, one of four Future House Awards that honor pioneering residential design, presented by Global Design News and The Chicago Athenaeum.
“We know the climate is changing, and that makes building on desirable waterfront sites that much more difficult,” Markiewicz says. “We wanted to design a house that could be built in these precarious situations and withstand future climate-related events. The world is changing, and Miami House has become more relevant.”
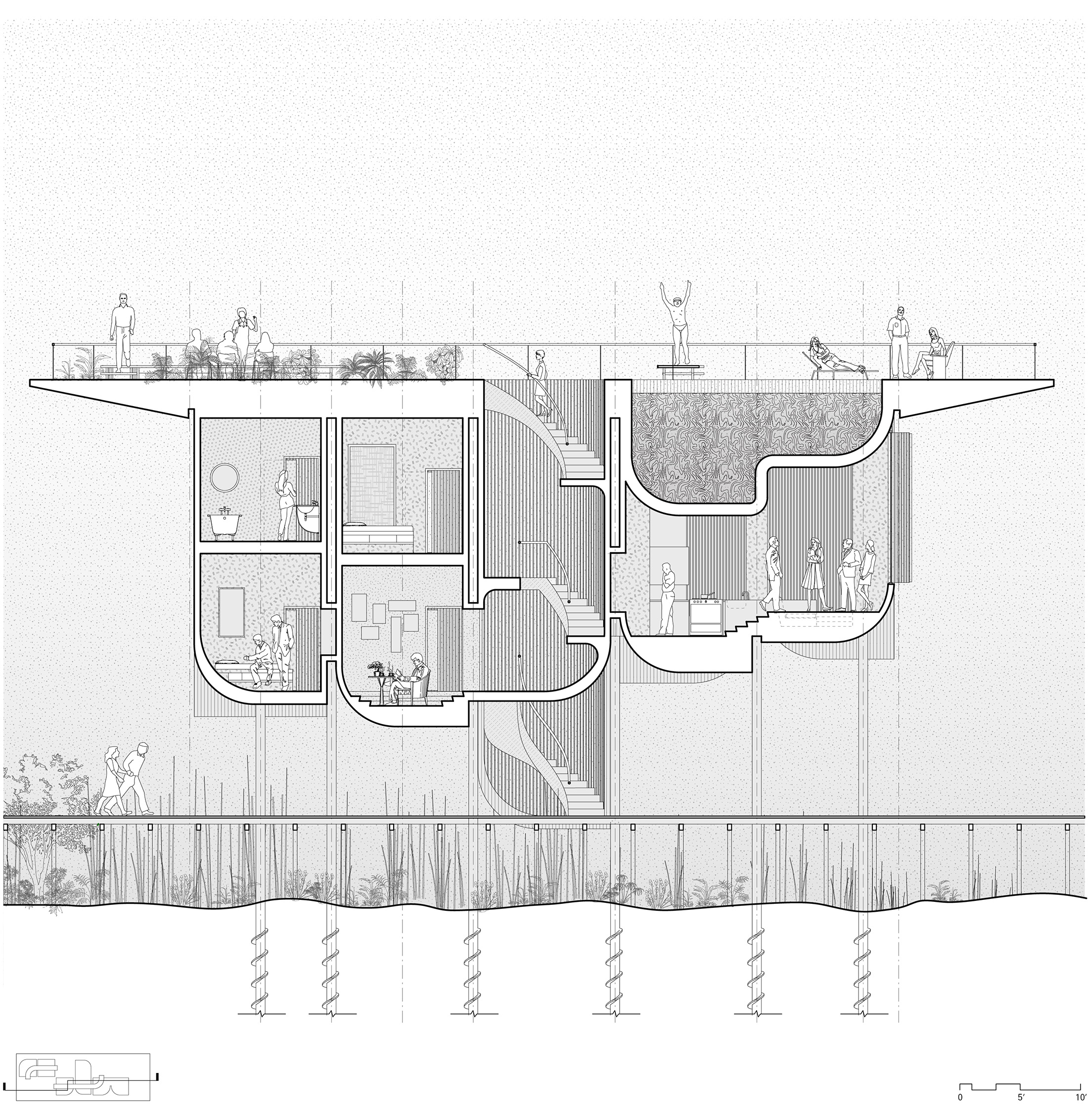
In addition to its environmental advantages, the architects want Miami House to serve as a model for co-living. A few years ago, the idea for Miami House began as Brooks and Markiewicz discussed the affordability (or lack thereof) of luxury beach homes: “Is it possible to have shared ownership, so it’s no longer a single individual who owns the house but a group of friends who co-own it?” Brooks asked. Could a high-end oceanfront home be more affordable? That question has become only more urgent amid soaring home prices, which saw an annual gain of almost 20% in May 2022.
In answer, the FORMA architects conceived of a shared-living beach home co-owned by a group of people who pool their resources. The project also would be more affordable because, unlike most luxury homes, it has a relatively modest footprint, with only 1,550 square feet. And that includes 4 bedrooms and 2.5 bathrooms.
How does Miami House achieve so much with so little space? In two ways. First, Miami House gives less space to the compact bedrooms, and much more to the communal living and kitchen spaces and even the two shared Jack-and-Jill bathrooms (which are as large as the bedrooms). “With many luxury houses and experiences, the thinking is bigger, bigger, bigger,” Markiewicz says. Miami House instead thinks smaller for the sleeping areas, larger for the shared areas, especially the roof deck.
And second, Miami House provides outdoor spaces that blur the outside-inside divide. Inhabitants can use the expansive roof deck, with its garden, dining area, and swimming pool. And in lieu of more or bigger bedrooms, occupants enjoy two covered open-air terraces with shutters, one near the bedrooms on each of the two floors. “We think spaces like this that are exterior but protected are important,” Brooks says.
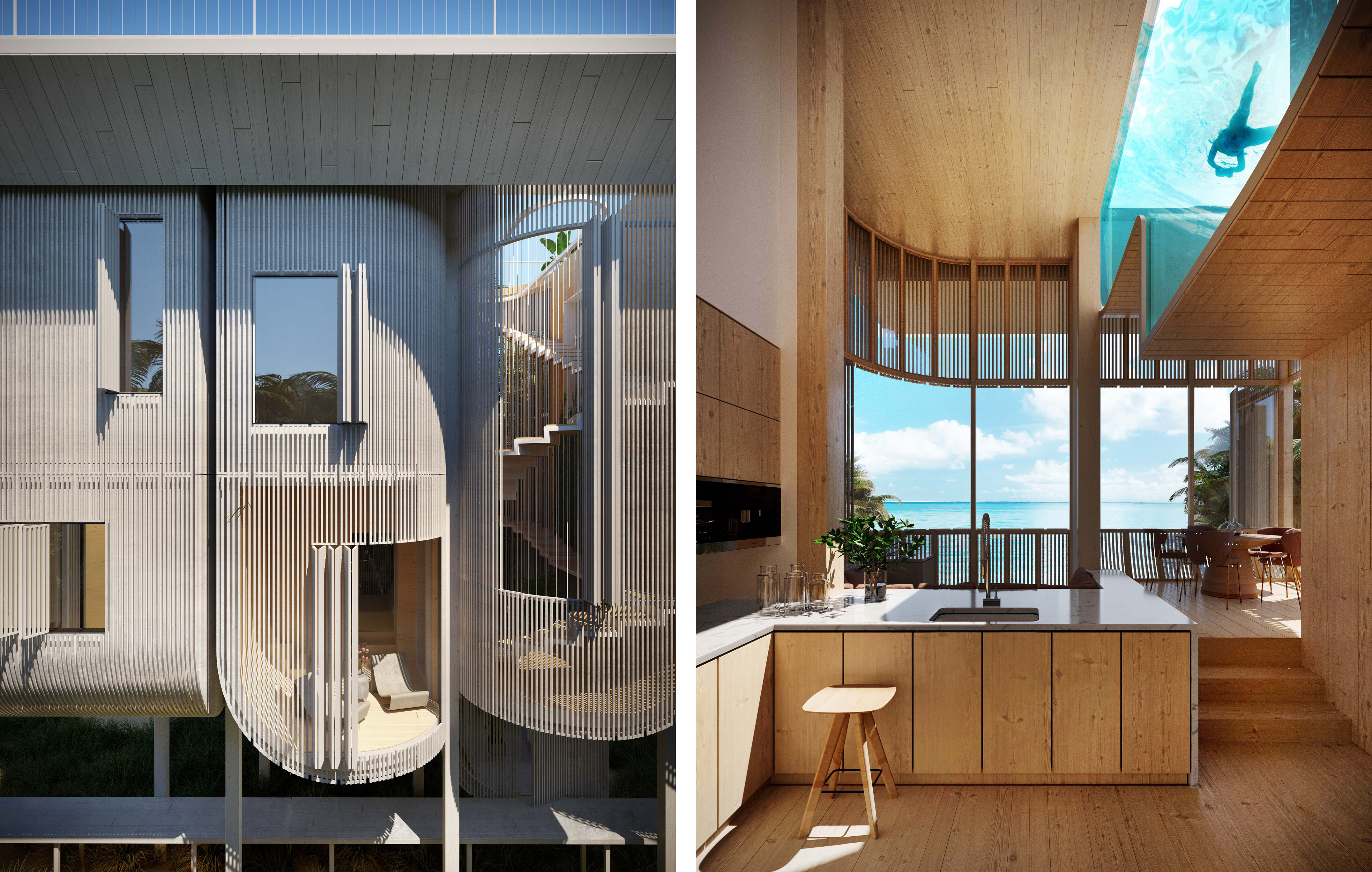
Other features demonstrate the efficiency-minded design. The latticework facade, which includes operable shutters, allows for significant shading of the interior, even with its large windows. And the roof canopy, by extending beyond the walls of the house below it, not only creates more usable outdoor space but also provides shade from the sun. “It seems like such a simple aspect of the design, but something as simple as a large canopy does a great job with solar shading,” Markiewicz says. “It allows low winter light to come in, but not high summer light.”
Although Miami House is still a concept, the FORMA architects believe that, with some fine-tuning, the project isn’t just aspirational but achievable. “We hope in the near future we can build this home or something similar,” Brooks says. “We’re very much interested in pushing the boundaries of what a home is today.”


