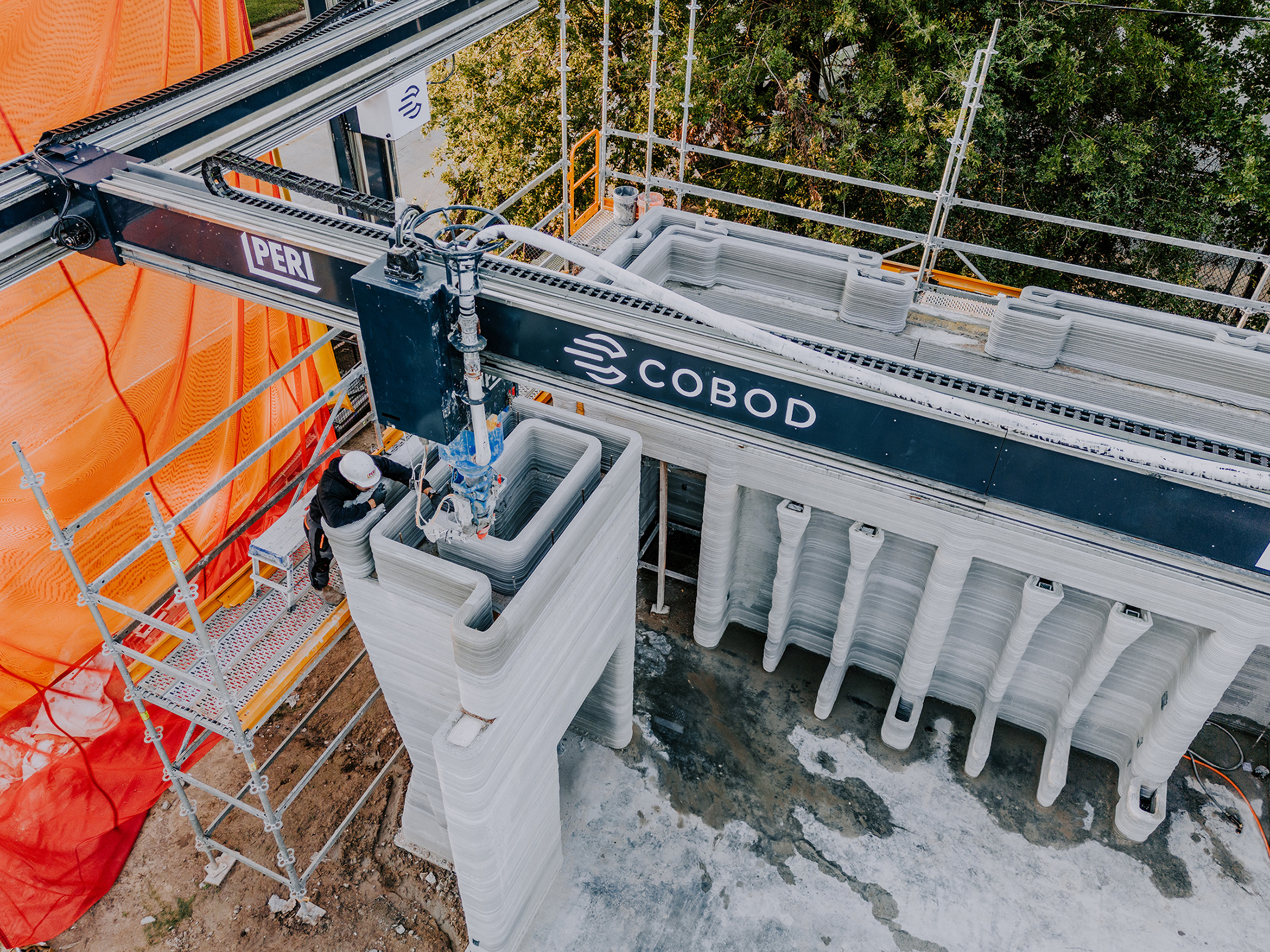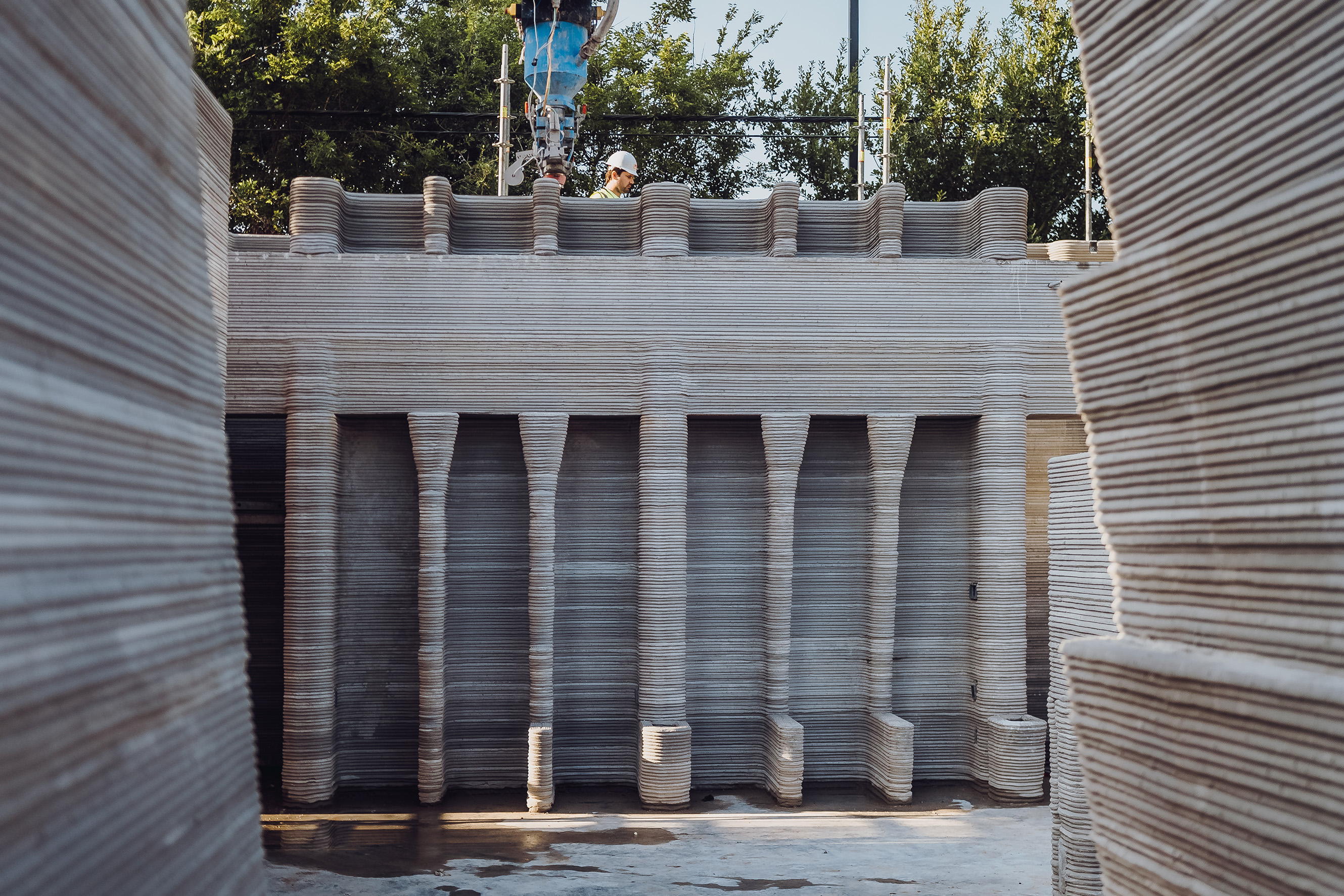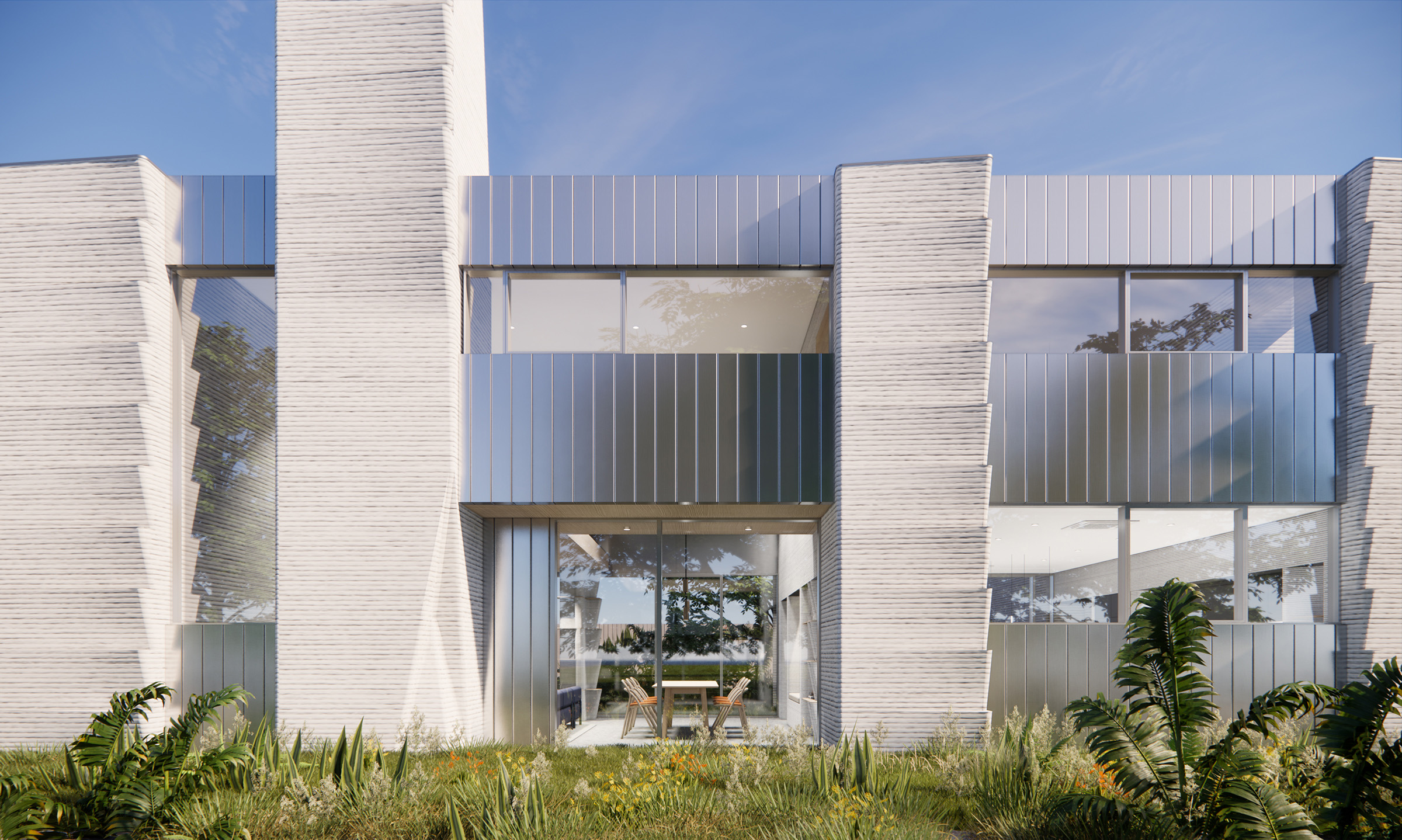3D construction printing (3DCP) is gaining new heights in Texas, as printing begins on the first multistory printed structure in the United States.
HANNAH, PERI 3D Construction, and CIVE, in collaboration with building industry partners, are printing a two-story single-family home that integrates customized architectural design and a resilient structural system that leverages a hybridized construction method.
THE FIRST 2-STORY 3D PRINTED BUILDING IN THE U.S.
The 4,000-square foot project showcases the possibilities of 3D printing technology, mass customization and design solutions that integrate conventional construction methods. With a hybridized construction method that combines concrete 3D printing with wood framing, this approach allows the two material systems to be used strategically and aims to increase the applicability of 3D printing in the U.S., where framing is the one of the most common construction techniques.
The building design is conceptualized as a series of printed cores that contain functional spaces and stairs. The spatial cores are connected by wood framing to produce an architectural alternation of concrete and framed interiors. The project’s scalable design and construction process is applicable for multifamily housing and mixed-use construction. Using the COBOD BOD2 gantry printer, the project takes advantage of the printer’s modularity for its design layout.

The project is the culmination of a two-year collaborative effort between boundary-pushing design researchers and industry partners. The project is spearheaded by architectural designers and assistant professors at the College of Architecture, Art, and Planning at Cornell University Leslie Lok and Sasa Zivkovic, principals of HANNAH; along with PERI 3D Construction, an internationally leading provider for 3D construction printing, and CIVE, one of the leading engineering and design/build contractors in Houston.
“For the design of the project, we developed a hybrid construction approach that couples innovations in concrete 3D printing with traditional wood framing techniques to create a building system that is structurally efficient, easily replicable, and materially responsive,” said Leslie Lok and Sasa Zivkovic, of HANNAH. “The project also highlights the exciting design potential of mass-customized architectural components to meet homeowner’s needs and to simplify building system integration. These design efforts aim to increase the impact, applicability, sustainability, and cost efficiency of 3D printing for future residential and multi-family buildings in the U.S.”
RELATED: 5 Biggest Barriers of 3D Construction Printing
Collectively, the team has extensive experience in 3D printing. HANNAH is an innovative architectural design practice known for its progressive design solutions, such as demonstrated in the upstate New York Ashen Cabin project, a sustainable building that advances the use of 3D printing concrete and robotic timber construction. PERI 3D Construction has an extensive record of advancing the implementation of 3D printing in building construction. Using COBOD BOD2 printers, PERI has completed six projects in Europe and in the U.S. including the first 3D printed home in Germany and Europe’s largest 3D printed apartment building. CIVE combines structural engineering expertise with bountiful construction experience to create a coordinated workflow.

“We are incredibly proud to not only showcase the possibilities of the BOD2 3D construction printer but also our extensive know-how in planning, engineering and printing on this project, which is the seventh and largest one we printed so far,” said Fabian Meyre-Broetz, CEO of PERI 3D Construction. “We are convinced that it will set new standards from a design as well as printing execution perspective and underlines our role as the forerunner for this new construction technique.”
The project also developed detailed solutions with key building industry partners from construction material to HVAC systems. The team selected Quikrete’s new generation of specially formulated 3D printable concrete for the project. Working with Huntsman Building Solutions and their R&D research team, the building integrates a closed-cell foam insulation system. The hybridized construction utilizes Simpson Strong-Tie’s anchoring systems for both 3D printed elements and wood connections. The residential building deploys Toshiba Carrier’s state-of-the-art Variable Refrigerant Flow (VRF) technology for an efficient HVAC system that is translatable to larger scale housing and multi-family construction.
“Having the opportunity to be the engineers and general contractor for the first multistory 3D printed structure in the U.S. has been an honor,” said Hachem Domloj, CIVE President. “We can see how this technology and our team’s approach is providing the scalability to larger commercial developments. Collectively, we're changing the way our country builds, and paving the way for more affordable housing, higher structural integrity, and faster building capabilities. The possibilities of 3D printing are endless!”
For more on 3D Printing and sustainability, read it here on Utopia.









