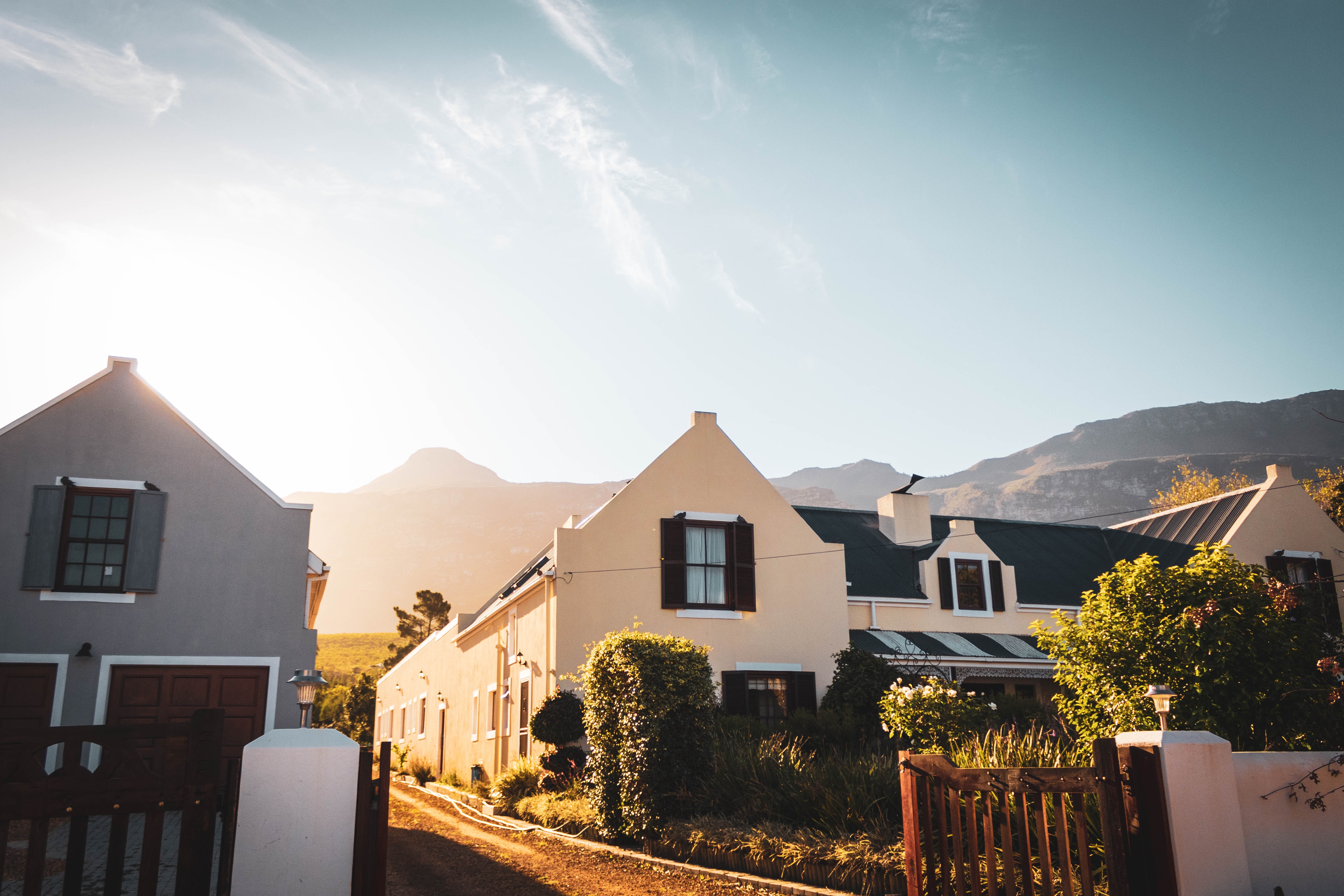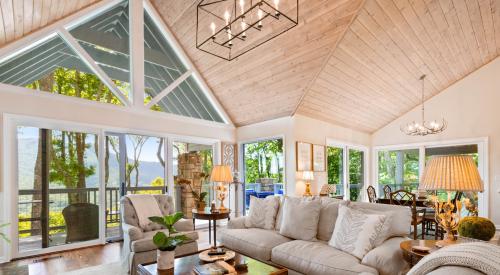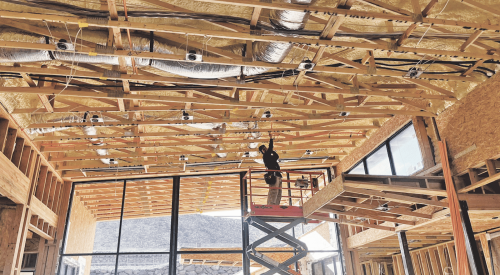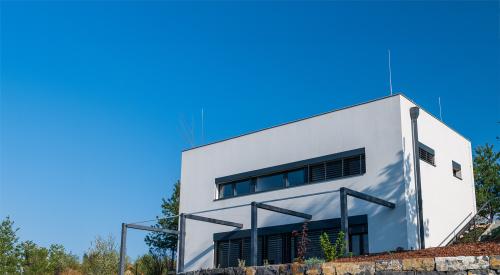The Passive House Standard is a way to ensure newly-built structures are highly efficient and airtight. It’s one thing to check off boxes when you’re starting from scratch, but what about those who want to apply Passive House principles to their existing homes?
Fortunately, the Passive House Institute (PHI) has created EnerPHit: Quality-Approved Energy Retrofit with Passive House Components. Builders are able to remodel a home by following a slightly different set of criteria, thus certifying it as a Passive House retrofit home.
According to Passipedia, some requirements of the Passive House Standard are proven to be especially effective in existing buildings, and can even achieve 75% to 90% in energy savings.
PASSIVE HOUSE GUIDELINES FOR RETROFITS
The seven best focus areas for a retrofitted Passive House are:
- Improved thermal insulation
- Reduction of thermal bridges
- Considerably improved airtightness
- Use of high-quality windows
- Ventilation with highly efficient heat recovery
- Efficient heat generation
- Use of renewable energy sources
Passipedia suggests that Passive House-suitable windows and ventilation systems are highly recommended for steps four and five.
Certifying a retrofit home requires either adhering to climate-specific requirements for heating and cooling demand (meeting energy method criteria), or alternatively adhering to the consistent use of Passive House principles (meeting component method criteria).
Regardless which method a builder chooses for their retrofit, they must also meet a set of general criteria for EnerPHit projects.
PASSIVE HOUSE RETROFIT REQUIREMENTS
Method 1: Building component
For the building component method, the criteria generally conforms to the thermal performance criteria for certified Passive House components.
According to the criteria data table below, it relies mostly on what climate zone the project is in. In hot and very hot climates, for example, the home’s exterior paint must be a cool color.
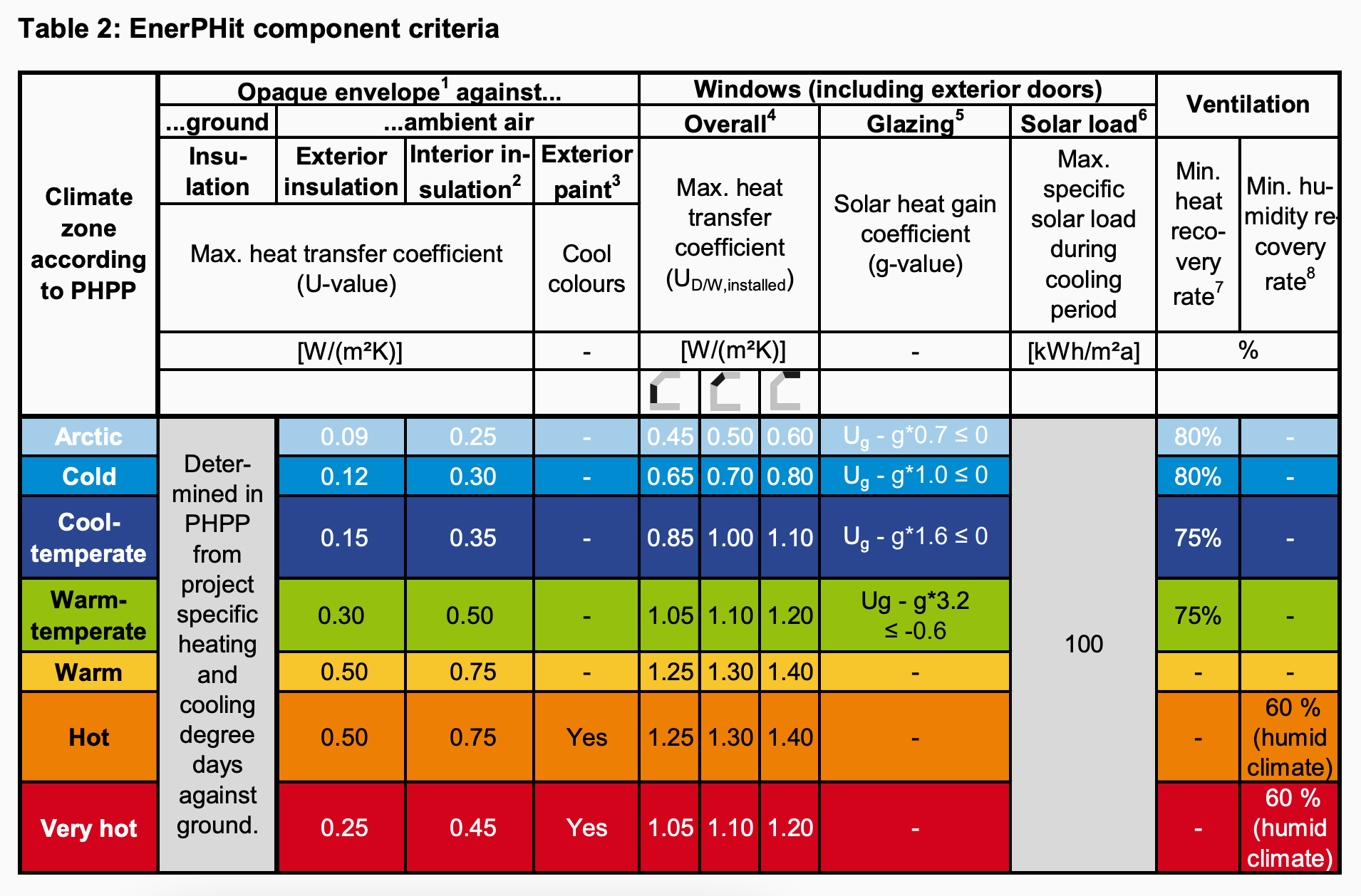
Method 2: Energy demand
The other method is much simpler, it seems. The house must meet climate-specific energy requirements for heating and cooling, as detailed in the table below.
The guidelines for cooling are nearly equal to that of a newly built Passive House: 15 kWh/(m²a) plus a variable allowance determined by climate data, necessary air change rate, and internal heat and moisture loads, according to the criteria document.
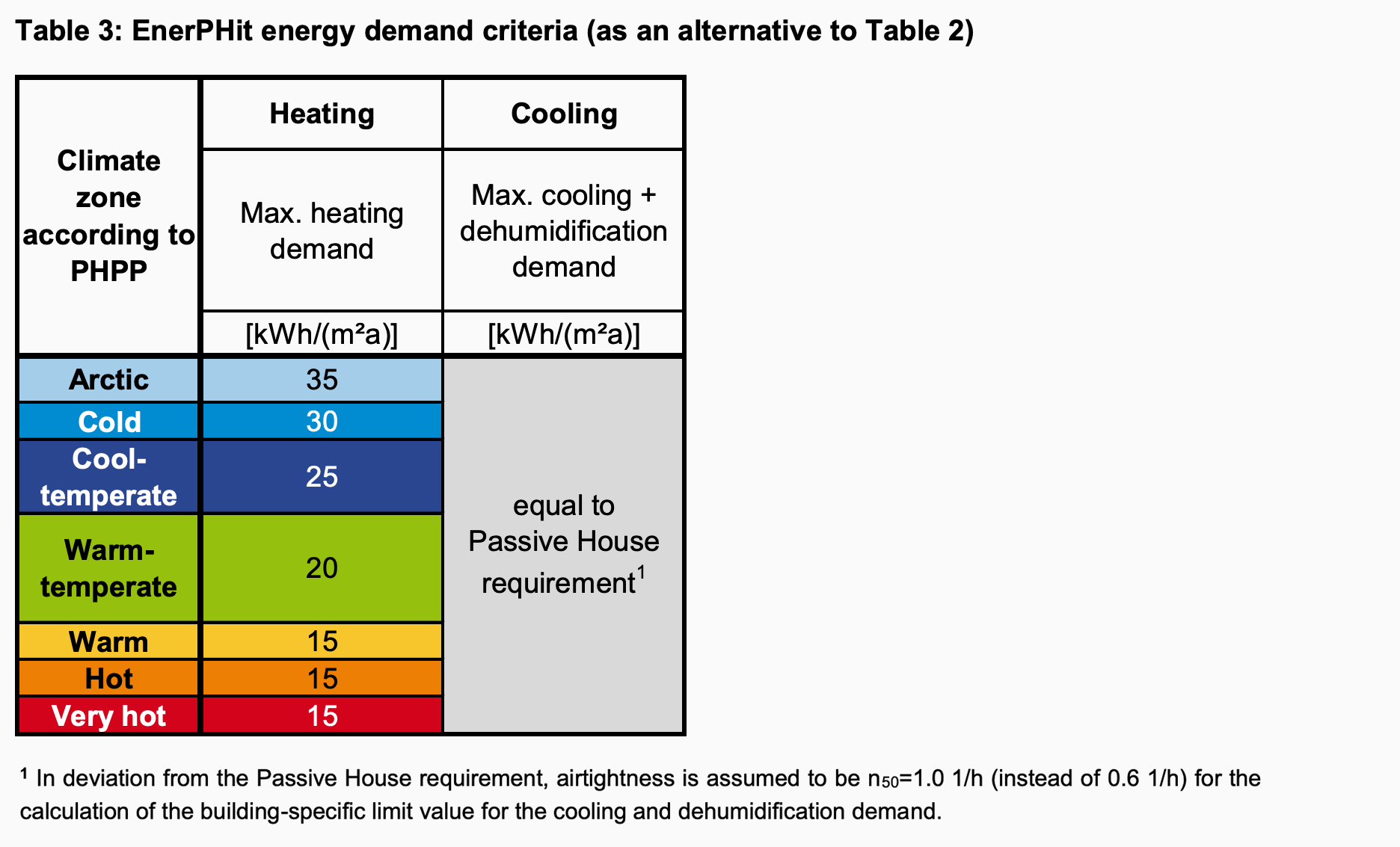
General EnerPHit criteria (irrespective of the method)
The table for general criteria includes requirements for airtightness and renewable energy, as well as the three different project certifications: EnerPHit Classic, Plus, and Premium Standard.
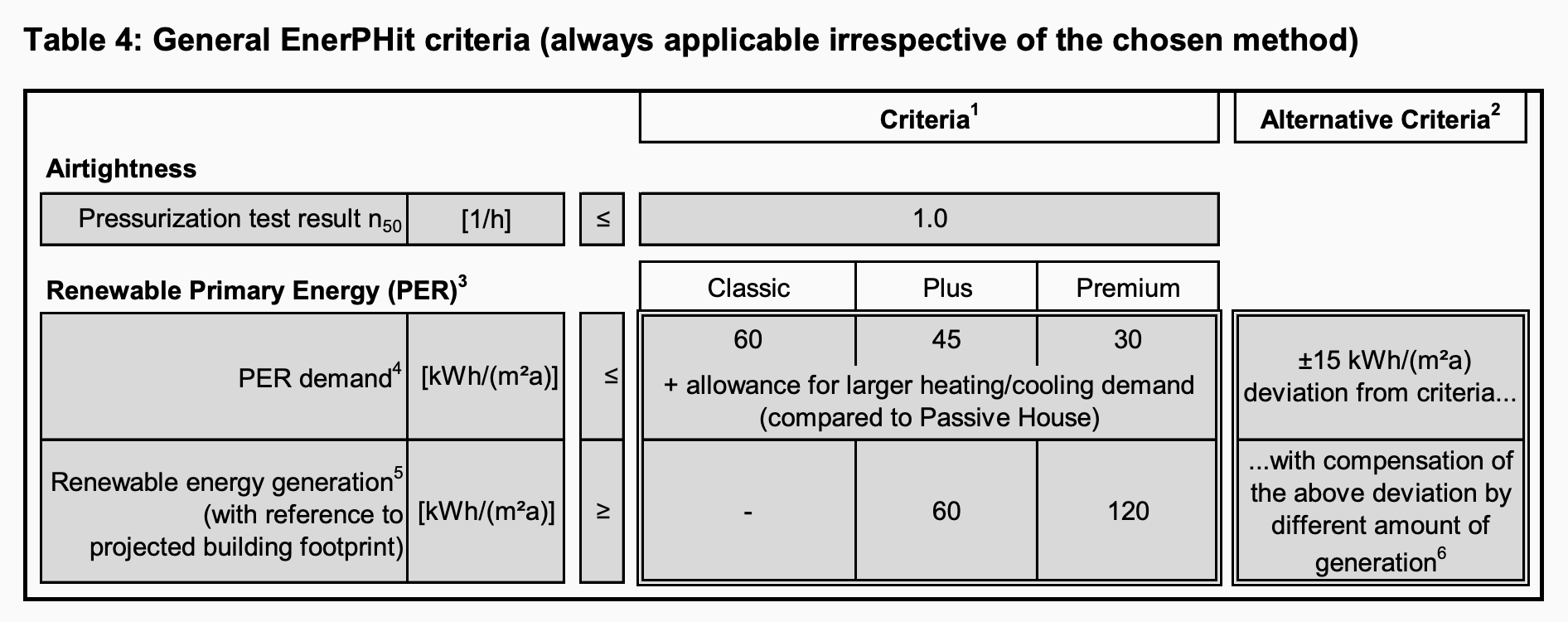
The official PHI Criteria document details more of the specifics and exceptions to the requirements.
PROJECT PRE-CERTIFICATION FROM CERTIFIED PASSIVE HOUSE DESIGNERS
PHI offers the ability to pre-certify an EnerPHit step-by-step retrofit. The builders must first submit an energy balance with the Passive House Planning Package (PHPP) 9, and an EnerPHit Retrofit Plan.
According to the International Passive House Association (iPHA), these documents should state that at least 20% of energy savings are achieved through the retrofitting steps. Therefore, independent quality assurance is also available in step-by-step retrofits—this service is offered by all certified Passive House Designers.
One single-family home was retrofitted to meet just half of the EnerPHit requirements. By replacing the heating system and windows, and improving insulation and airtightness, the builders were able to make the home highly comfortable with lower operation costs than before.
The biggest takeaway from this single-family retrofit? Thermal bridges are anything but negligible, and should be eliminated or dealt with whenever possible.
OVERALL ADVICE FOR STEP-BY-STEP RETROFITTING
Some builders won’t be able to make Passive House changes to their retrofit home all at once. EnerPHit offers step-by-step guidelines to help ease builders into their project.
The essentials of the steps are as followed:
- Examine the existing building
- Insulate or replace windows and ventilation
- Work on the basement ceiling and roof
- Work on the external walls and entrance door
- Replacements of heating system
According to the EuroPHit handbook, advantages of the step-by-step approach include avoiding unnecessary renewal or repair costs. If pre-existing elements like the heating system or roof insulation are already functioning well, the builder can replace them later down the line.
While EnerPHit provides many options for retrofitting, PHI isn’t the only one making guidebooks. One company, outPHit, claims to streamline retrofitting in a faster, more affordable process—using EnerPHit as the basis.
outPHit’s approach uses prefabricated components assembled off-site and shipped to location. According to the company, existing buildings can become completely renovated producers of renewable energy in a matter of weeks.
Whether it’s outPHit, EnerPHit, or another way to retrofit, those looking into Passive House practices can now be equipped with an arsenal of resources and a variety of options that best suit their project.
Have questions? Visit passivehouse.com or email building.certification@passiv.de for expert answers. For even more information on EnerPHit project certification (such as requirement specifics and exceptions to the rules), click here to view the document.
For more on passive homes and sustainability, read it here on Utopia.


