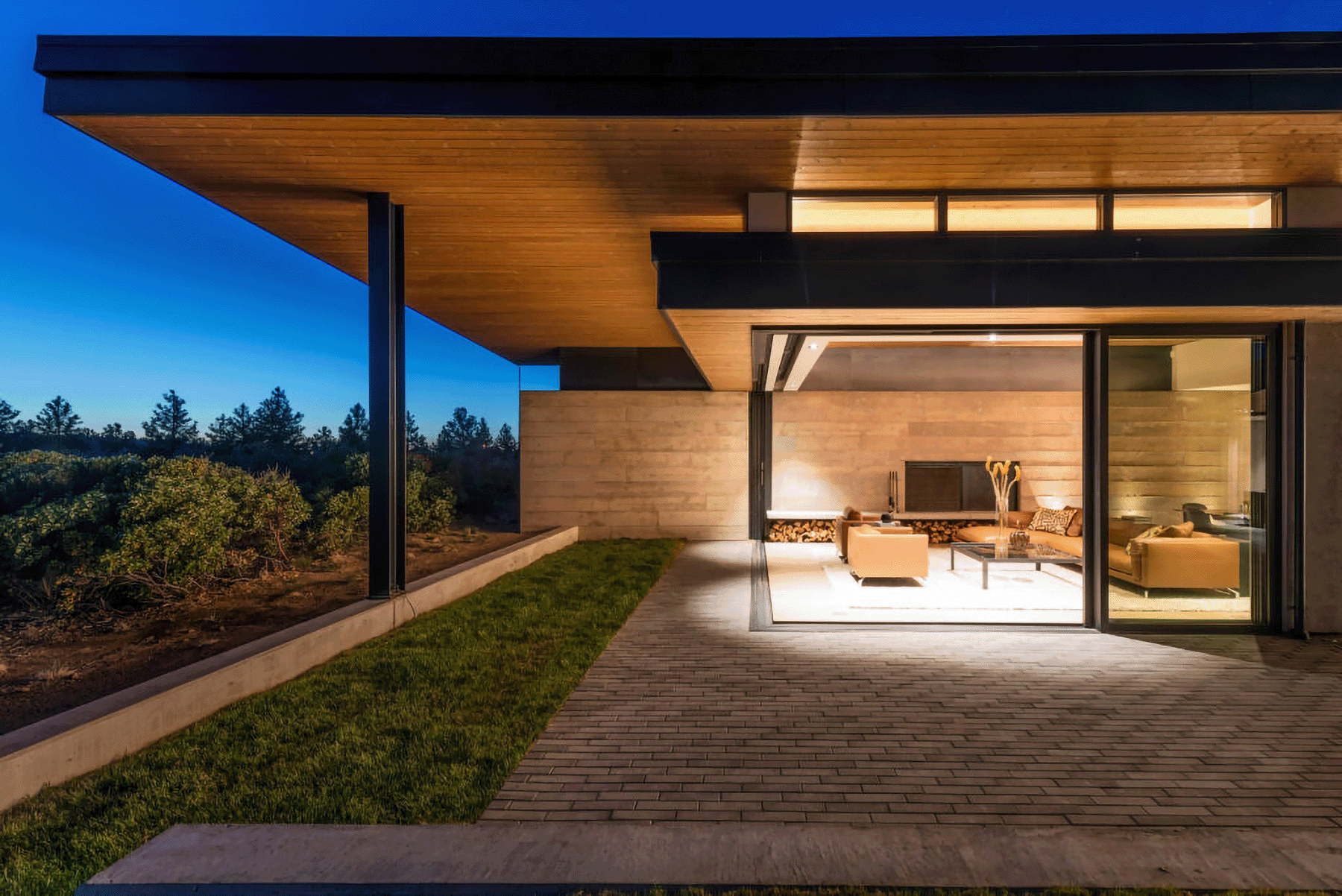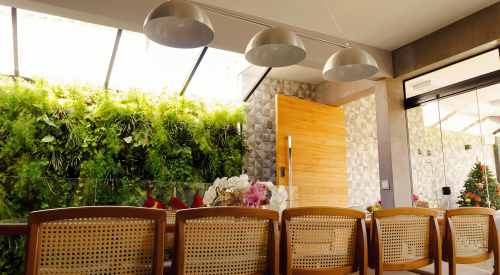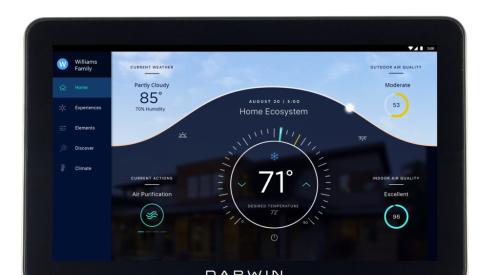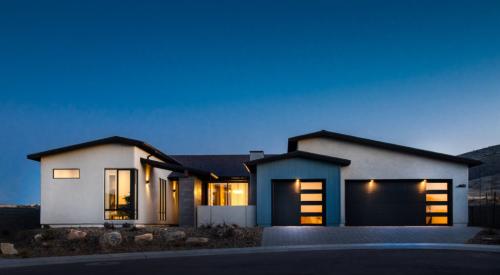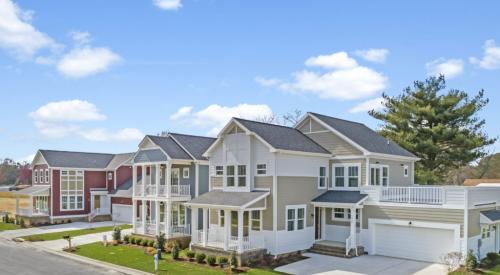A pocket window that provides a ray of sunshine even on a winter’s day. Wood flooring that recalls the trees outside. Sliding glass doors that blur the man-made boundary between a great room and the great outdoors.
What do these home features have in common? They’re all common expressions of biophilic design, which literally means “life loving” and is an approach that strives to integrate the look, feel, and experiences of nature into the built environment. The practice has its roots in the 1980s, but the increasing desire for greening dense cities has resulted in growing interest among architects and builders.
“It’s really accelerated around the world and become part of the practice of the language of architecture firms,” says Al Tozer, principal designer of Tozer Design in Bend, Ore. “But it’s not just the design community, but also clients. I see more and more clients who don’t want to be cut off from the outdoor environment. They talk about natural light and indoor/outdoor spaces. They don’t have the terminology, but it is biophilic design.”
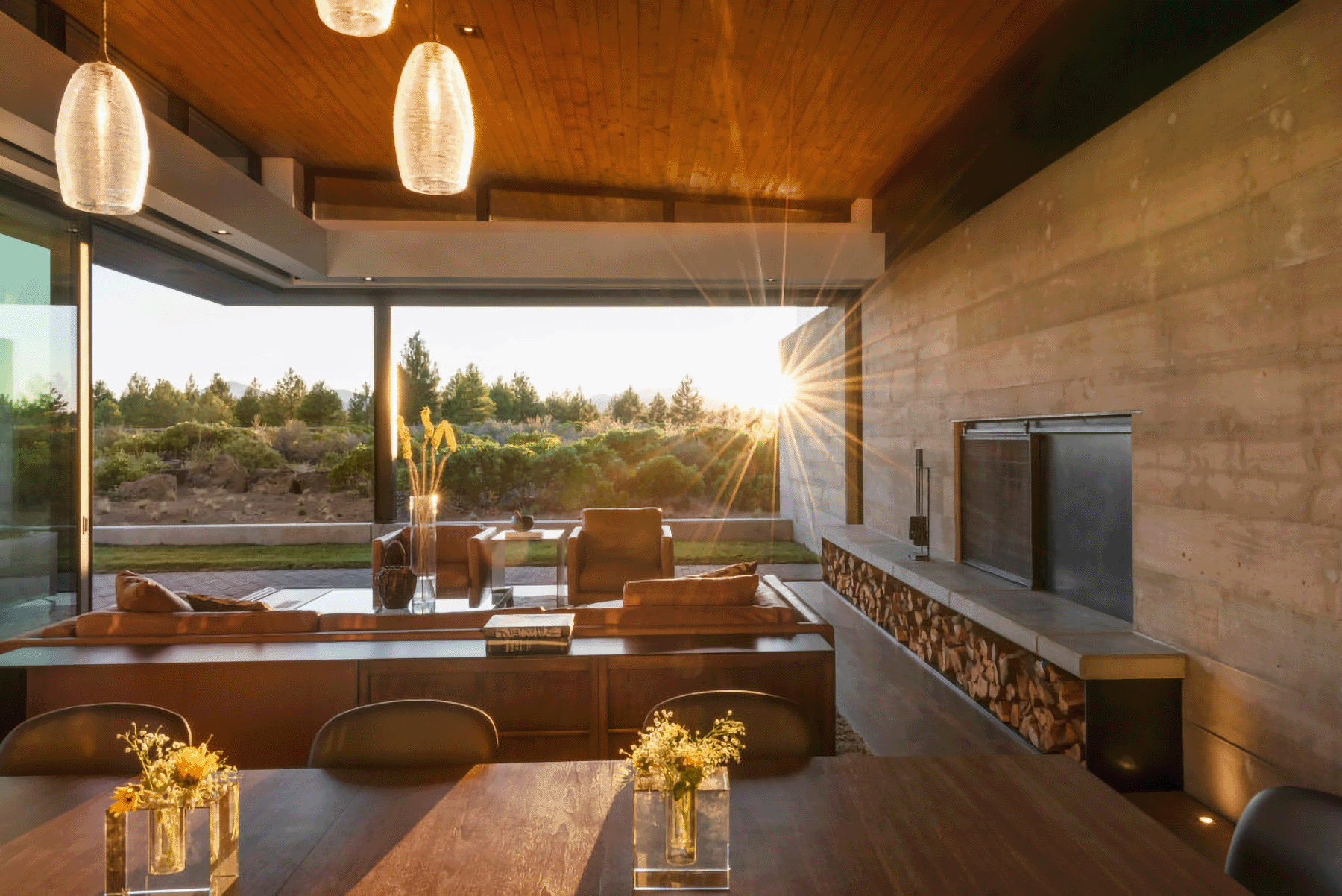
Researchers are also looking at the health effects of biophilic buildings. “The understanding of the science has gotten deeper,” says Bill Browning, founding partner of consulting firm Terrapin Bright Green in New York City. Studies conducted in hospitals, office buildings, and schools suggest that biophilic design can help people heal faster, be more productive, and feel less stressed.
Hope McMahan, an assistant project manager at Deltec Homes in Asheville, N.C., suspects the shifting priorities of life in a pandemic may also be playing a part in biophilic design’s trending status. “Biophilic design is about a connection to nature, but it’s also about how a building makes you feel,” McMahan says. “For the past seven months, we’ve been spending a lot of time in our homes, and we are understanding how our homes make us feel.”
Natural Decisions Support Biophilic Design
For Tozer, taking a biophilic approach has resulted in a number of notable designs. At Desert Rain, a custom home in Oregon, Tozer repurposed the basalt that was excavated for the foundation, polishing it for an interior slab floor. “It was underfoot before the house was even built,” he says. “That connects the house to local geology.”
For High Desert Butterfly, an award-winning custom home also in Oregon, Tozer erased the line between indoors and outdoors almost entirely, thanks to La Cantina glass doors that pull entirely away to merge the living space with the bordering forest. “Your living room really is outside,” he says.
But there are challenges to using so much glass. Energy loss can be a factor, so builders need to pay attention to the overall building envelope. Depending on the home’s exposure, they also may want to mix and match window coatings and thicknesses, according to Michael Norton, architectural consultant for Jeld-Wen. Homes destined for coastal areas may need to incorporate “turtle glass” that limits light transmission. “We’re not only designing for our customers, but we’re also designing the home for the landscape they’re in,” says McMahan of Deltec, which sells about 100 prefabricated homes a year.
"Biophilic design is about a connection to nature, but it’s also about how a building makes you feel. For the past seven months, we’ve been spending a lot of time in our homes, and we are understanding how our homes make us feel." — Hope McMahan, Deltec Homes, Asheville, N.C.
And, using large indoor/outdoor openings can be complex—and more pricey. The stunning effect at High Desert Butterfly, for example, required structural engineering to meet the desires of the client. “It was very challenging because one corner of the house was removed,” recalls Josh Wilhite, the builder and owner of Copperline Homes in Bend, Ore., who says cost concerns often lead to clients “curtailing their vision a little bit. But they just went full tilt.”
How to do Biophilic on a Budget
Of course, it’s easy to build a biophilic home when you’ve got a site with panoramic views and a multimillion-dollar budget.
But builders and designers say there are numerous ways to incorporate biophilic designs and features into production homes too. “It all comes down to understanding the place, understanding the climate, and knowing what you can and cannot do in that climate,” says Tozer.
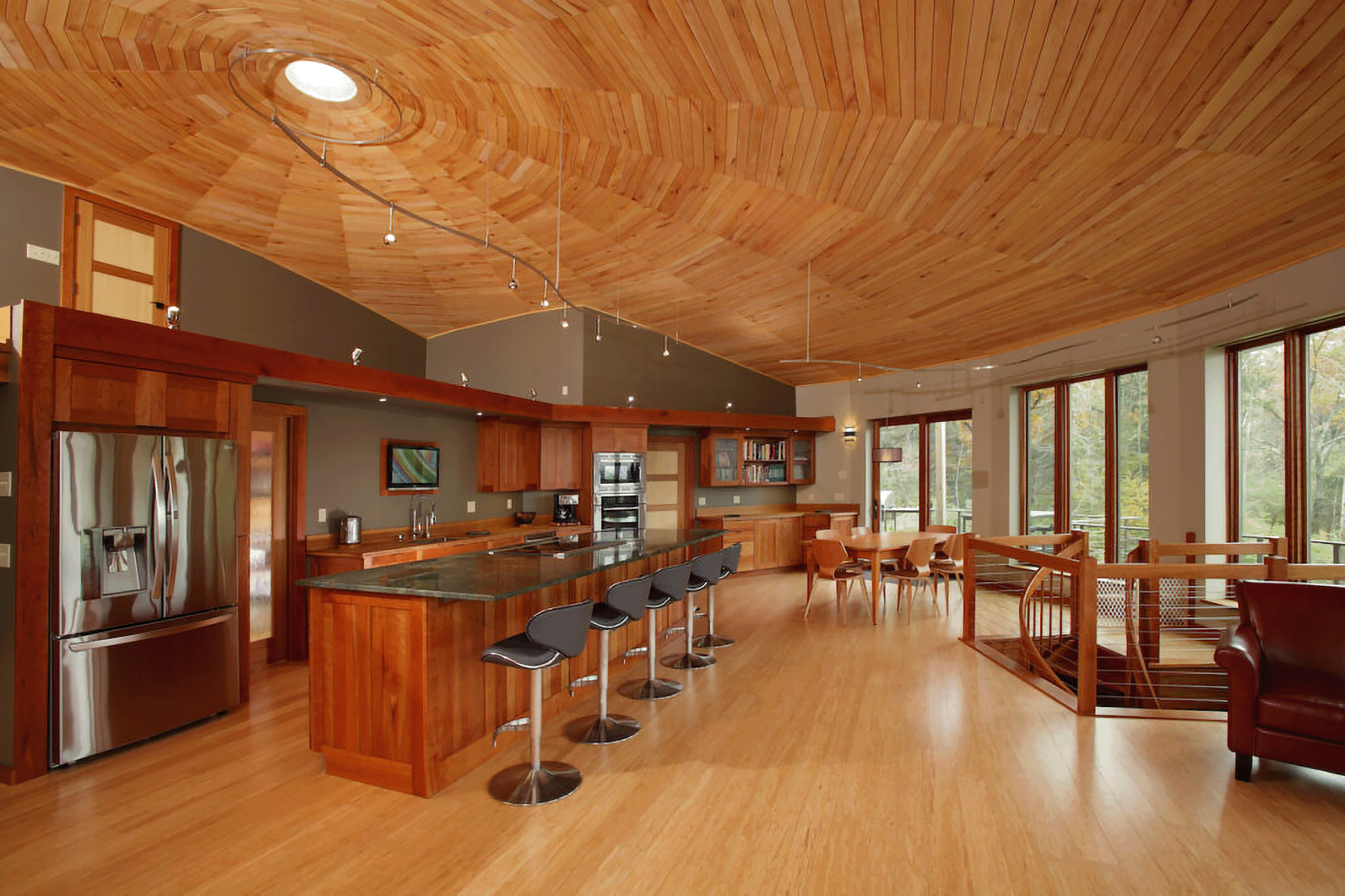
Here are some suggestions for building a biophilic home on a budget:
• Position the house properly. Ideally, a biophilic home should be sited to take advantage of natural surroundings, sun, and opportunities for cross ventilation.
• Add glass. “In a traditional home, 80% of the wall is closed off because there’s only one window,” points out Norton of Jeld-Wen. Glass walls, windows, and sliding glass doors support biophilic design principles by adding light, views, and ventilation to the home. Worried about the cost of all those windows? Specify fewer, but larger, windows, which will be more cost-effective, according to Copperline Homes’ Wilhite.
• Connect indoors and outdoors. As shown by Tozer and Copperline’s High Desert Butterfly Home, sliding glass doors can create a seamless transition between the outside and inside, and they are extremely popular with home buyers. But such openings can bust some budgets. “The ultimate challenge is always budget versus reality,” Norton says. To manage costs, he suggests combining custom with off-the-shelf products or using value-engineered windows elsewhere in the house if appropriate.
• Consider courtyards. “Outdoor spaces are really key,” says Tozer, who suggests “a small L-shaped courtyard that captures the winter sun and protects homeowners from the wind” as a biophilic solution for tight lots.
• Add a pocket window. Use this small opening to frame a tree that changes with the seasons, and you provide sunlight and a visual connection to nature, according to Tozer.
• Incorporate transom windows. Even suburban homes can benefit from the light and views provided by these openings. “You don’t realize how much it opens up your view to see the sky,” Wilhite says.
• Connect the inside and outside of the home through building materials. A wood ceiling might reappear in soffit form on a home’s exterior or patio stone might repeat in a family room’s fireplace.
• Create cozy corners. “One of the spatial conditions that is missing from a great many buildings, not just homes, is physical refuge,” says Browning of Terrapin Bright Green. Such spaces ideally include an overhead canopy and high-backed protection, such as benches by an inglenook fireplace or a deep window seat.
• Look for less expensive versions of high-end biophilic finishes. “There is such a variety of building materials available,” Wilhite says. “I guarantee that if you do your research, you will find something nearly identical for a fraction of the price.”


