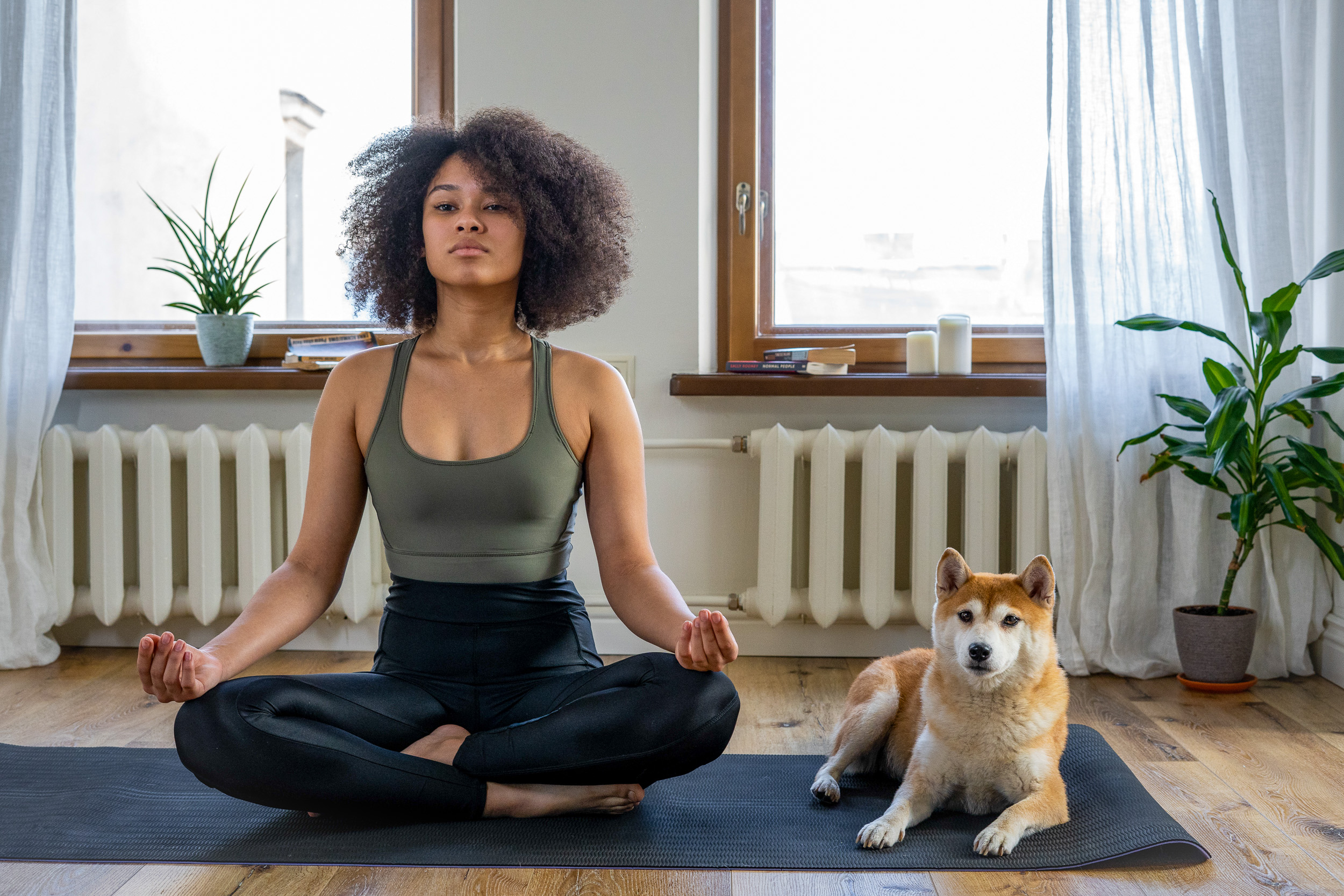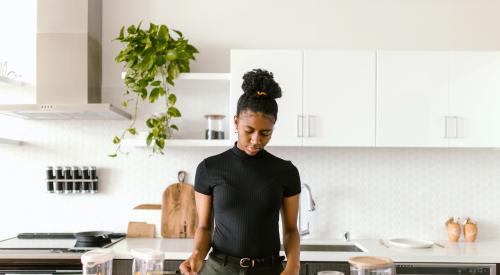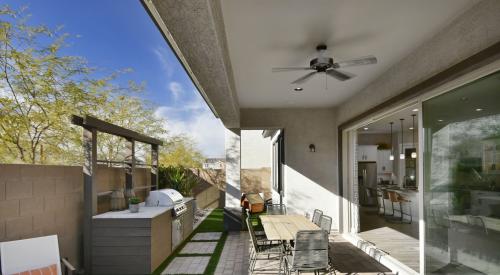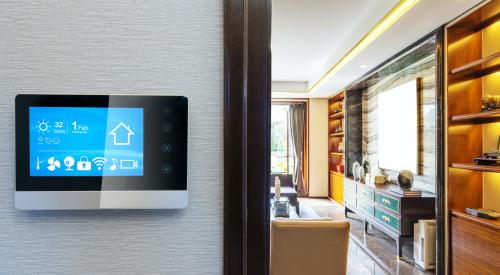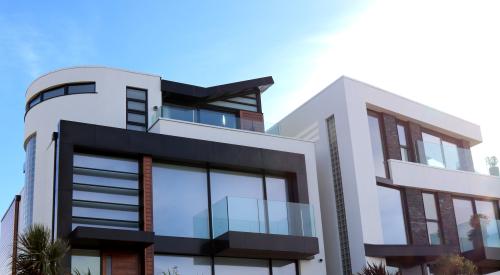Each month, the New Home Trends Institute (NHTI) by John Burns Real Estate Consulting puts out a survey insights report. In July, the firm tackled mindset shifts in home design, including the reallocation of indoor and outdoor space.
Of the 226 residential architects, designers, and design-oriented builders surveyed, 56% of architectural designers had included a newly requested room or room function in at least one of the homes they designed last year.
TOP 5 NEW ROOMS / ROOM FUNCTIONS IN HOME DESIGN
What are these new rooms being added, you ask? NHTI says to expect more workspace, fitness, and flex spaces. Here are the top five new rooms or new room functions added in 2021 designs.
1. Home office (including pocket offices, “Zoom” rooms, and tech alcoves)
With the rise in working and learning from home, homeowners have had to retool their rooms to serve new and multiple functions. They’ve also had to rethink their assumptions about how big a room should be and what it should look like.
A home office, for instance, doesn’t have to mean a spacious room with a huge desk and paneled walls. It can instead be a functional, well-lit workspace with just-enough room for storage.
“We need to rethink how we’re setting up our homes,” says Jenni Nichols, director of NHTI's DesignLens.
2. Fitness space
Some companies like Crane Fitness Equipment have partnered with builders to simplify and customize the homeowners’ desired fitness spaces. Dalamar Homes, a female-owned custom home builder based in Middle Tennessee, is one of Crane’s latest partners.

One of the main priorities for Crane Fitness Equipment is affordability for customers. Crane’s intention is to offer customers a huge variety of personal workout space packages, while still being affordable. Additionally, the customer does not have to go along with a specific option that is offered by Crane Fitness. Much like Dalamar Homes, Crane Fitness encourages customers to make suggestions or further customize the packages based on their preferences.
3. Flex space
Research from the NHTI survey shows that over half (58%) of single-family homes designed in 2021 have a flex space—up from 38 percent.
What are flex spaces? Flex spaces (or flex rooms) are spaces designed to change, be it daily, weekly, monthly or more. That means a room that can function as an office by day, yoga studio by night, for example. The goal is to provide an additional space for the homeowner to make their own, and adjust whenever they please.
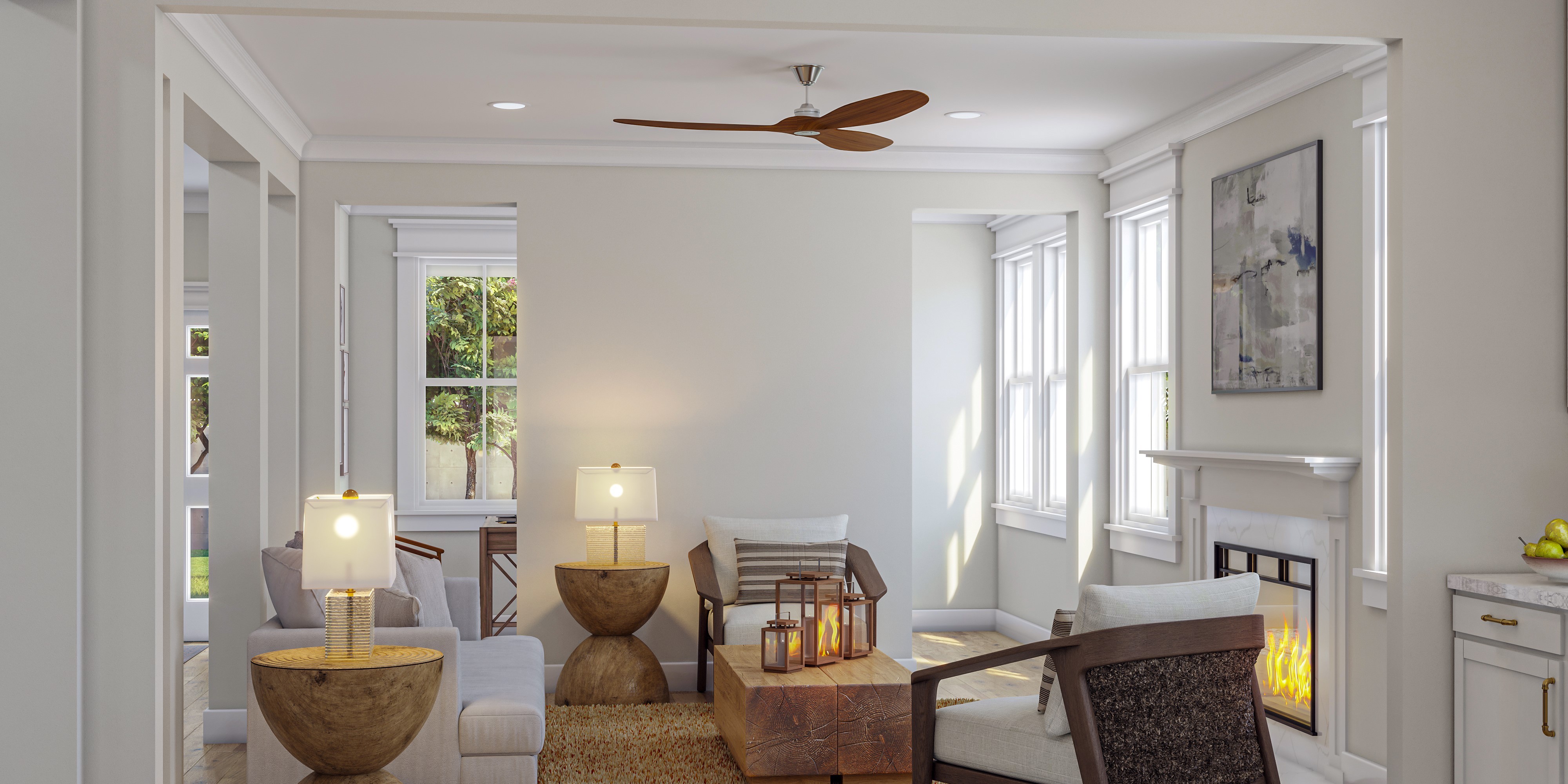
One Martha’s Vineyard development uses flex rooms to emphasize connection and wellness for its residents. For residents 55-and-older, flex rooms can be turned into a designated space for telehealth visits—maybe permanently, or just for however long the resident needs.
People who work from home could make the space a “Zoom room'' during the week, and an art studio on the weekend, for example. In the end, NHTI suggests to consider how spaces will be used; accommodate for aspiration indulgence, but remain within reason.
4. Butler’s pantry
The kitchen has remained the most influential part of a home’s purchase. Before buying a property, over half of homeowners need the room to be “just right,” according to NHTI.
While everyone loves a nice, open kitchen, there’s evidence that unnecessarily large kitchens feel like a waste of space to homeowners. Enter: the butler’s pantry.
A butler’s pantry or back kitchen can provide extra room for food prep, storage space, a second dishwasher or sink, extra outlets for small appliances, proximity to the pantry, and a new way to connect the kitchen to the garage and other areas of the house. This space can also be closed off with a glass-panel door to maintain a sleek, uncluttered kitchen look.
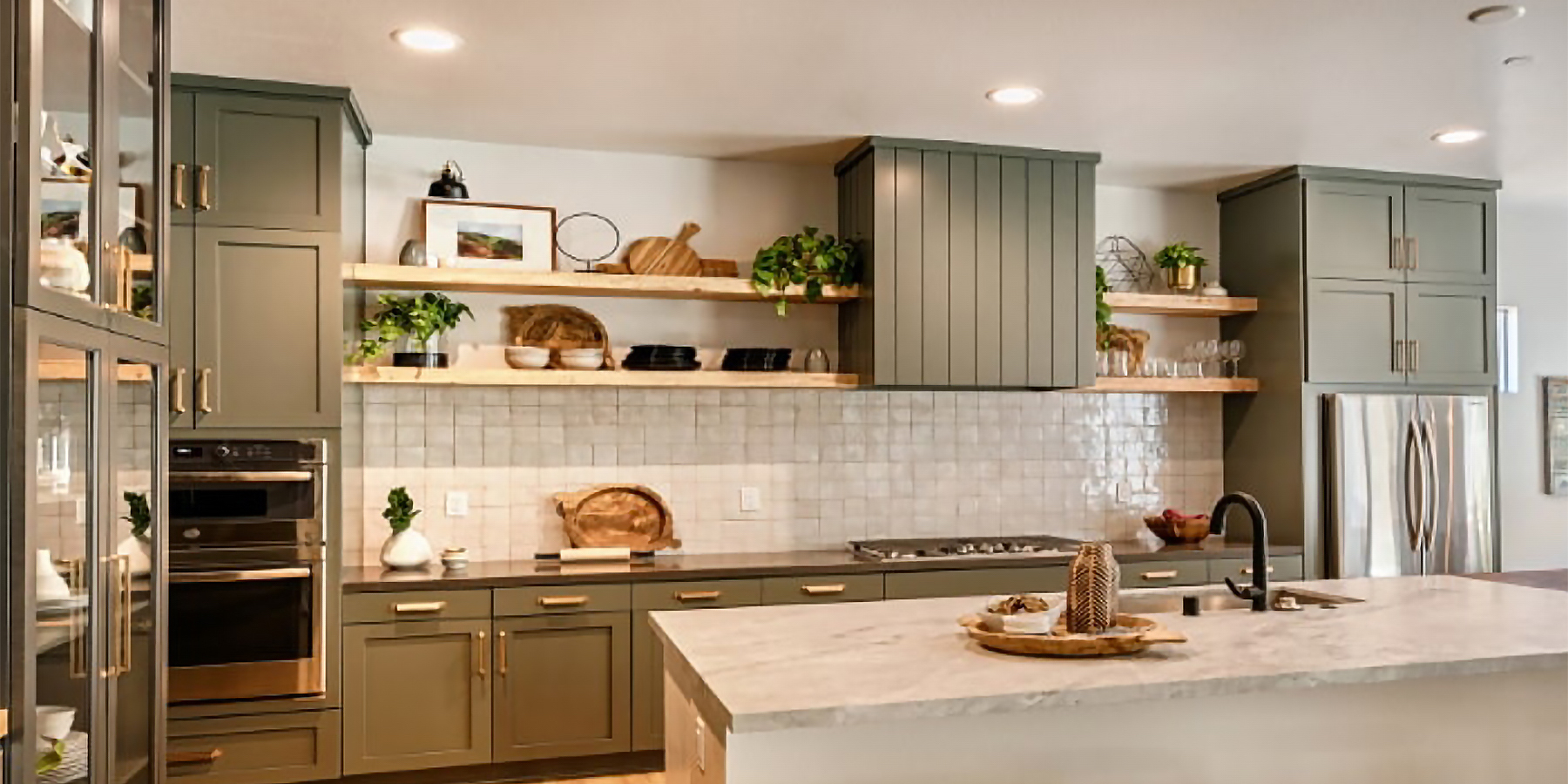
Having a back kitchen also allows for more storage space in the home—another “must” for homebuyers.
5. Accessory dwelling unit (ADU)
What’s not to love about an ADU? These versatile pocket-homes have been used as extensions of the home, a suite for in-laws, and even a place to rent out for some extra income.
ADUs come in all shapes and sizes, too. Ones that are modular, 3D-printed, and even both at once. LA-based company Azure Printed Homes combines a trio of leading-edge methods—3D printing, prefab, and modular—to build its affordable ADUs.
Some ADUs have been built to be energy-efficient and fully solar-powered, while others feature cross-laminated timber and achieve Passivhaus certification.
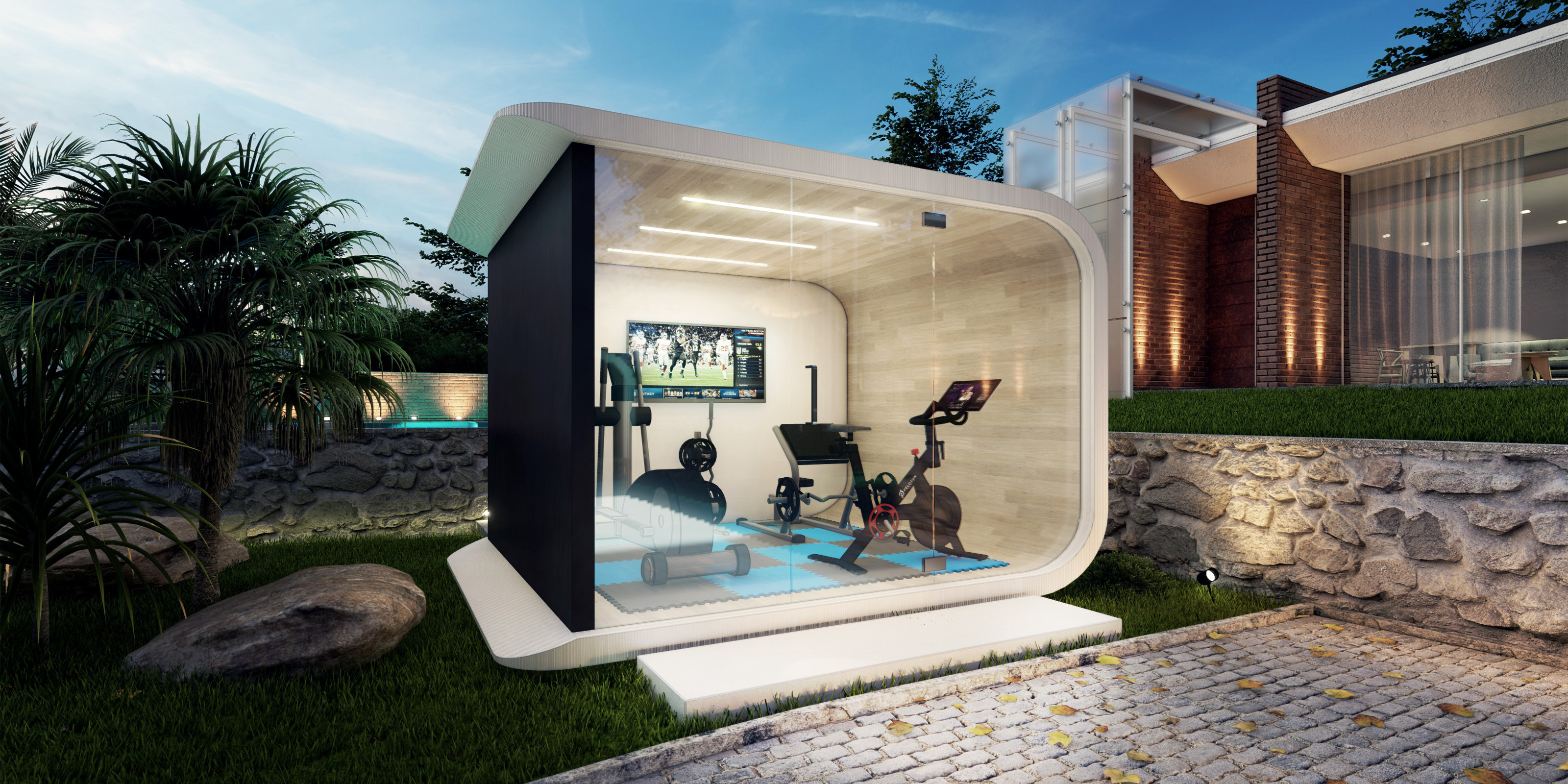
Accessory dwelling units are suitable not only for providing additional housing in highly populated areas, but also as a “stepping stone” to affordable housing. Studies show that over half (54%) of Americans would give up backyard space for an ADU. Seventy-eight percent of survey respondents would even give up other spaces, such as the garage or basement, to build an ADU on their property.
To find out how to get access to the July Survey Insights Report, and other exclusive research from the New Home Trends Institute (fresh reports released monthly), visit NewHomeTrendsInstitute.com or email Allie Martin at amartin@realestateconsulting.com


