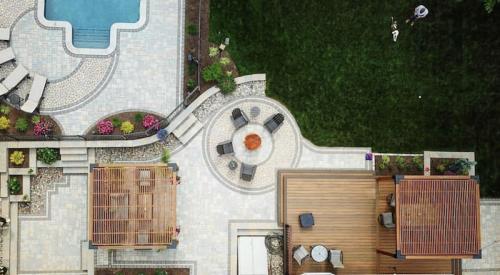Interior designer Arianne Bellizaire shares how to layout a kitchen from the soft-close cabinets to the high-end appliances to optimize the space for a home chef.
“When someone walks into your house and thinks about whether they want to buy it, they're going to look at the kitchen first,” Bellizaire says. “And if the kitchen doesn't wow them and they think they've got to do work on it, guess what? They're taking it off of the offer price that they give you for that house.”
[ Related: SEE HOW HOUSE OF BOHN MIXES TRADITIONAL AND MODERN DESIGNS IN ONE KITCHEN ]
Aesthetics are not the only way to wow a homebuyer, however. Bellizaire stresses how a functional layout can really make the kitchen stand out from the rest. By making necessary cooking supplies accessible and grouping appliances by task, a designer can make sure the space streamlines everyday tasks.
“From the refrigerator and freezer where you're grabbing the items to cook and prep to the island prep zone is about three or four steps, and then after you've prepped, from the sink to the range is about two to three steps,” Bellizaire says. “So the biggest takeaway when you're thinking about laying out a kitchen is that you are really paying attention to the space between each zone.”
[ Related: WHAT EXACTLY ARE TRANSITIONAL CABINETS AND HOW CAN BUILDERS USE THEM? ]
Besides layout advice, Bellizaire also gave tips on choosing special soft-close cabinets, lighting, and appliances.
Watch the video to learn more.
Transcript: “KITCHEN CABINET DESIGN LAYOUT”
So renovating a house, not easy. We've never promised that it was, in fact if you watched the previous episodes you know it takes quite a bit of work and planning to get this thing done right. But now we're going to dive into some of the specific areas of the home that will get the biggest transformations, and of course you probably have guessed that means we are starting it all off in the kitchen.
Invest in the kitchen design
So I don't think there's anybody happier at this point in our renovation process than Reggie. I'm most afraid of this project costing so much money that we'll have to sell it, our current house,
and live in a tent. My dad says don't get all excited because we might not have enough money to afford all this stuff. So the kitchen, I'll be very honest with you, is an area if you're renovating a house that you'd be well served if you elicited the help of a design professional.
[ Related: WHAT IS THE DIFFERENCE BETWEEN CUSTOM, SEMI-CUSTOM CABINETS? ]
One, you're going to spend the biggest chunk of your dollars in the kitchen. And this is not a space you can afford to get wrong. Two, the kitchen is going to be your biggest bang for your buck in terms of resale. When someone walks into your house and thinks about whether they want to buy it, they're going to look at the kitchen first. And if the kitchen doesn't wow them and they think they've got to do work on it, guess what they're taking it off of the offer price that they give you for that house. And three, the kitchen is the one room of the house that you are going to use every day. Whether you're a gourmet chef or someone who just likes to zap it in the microwave, you gotta eat every day. So the kitchen has got to be laid out really well to make sure that it serves you well as you interact with it every day. So let's get into what it takes to design a kitchen that works.
Design your kitchen layout for the homeowner
The best cook in our family is my sugar. Sugar is our grandma. She's the best cook in the world. She makes the best food ever. We should design the kitchen for our grandmother. When Sugar's not there, hmmm. Mom, usually mom cooks. And on the weekends. Dad cooks for breakfasts. When we're designing kitchens we actually think about who's living in that kitchen and what needs to happen in that kitchen to prepare a meal. So just walk through this exercise with me. I think you'll realize that where things are placed really should be logical and should flow based on how you cook. So when you're cooking a meal, the first thing you probably do is you go to where the food is stored. Whether it's a pantry or the refrigerator, you go and grab the ingredients you need to prepare a meal.
[ Related: How to Build Custom Shaker Cabinets ]
Think about the kitchen layout in zones
And then you take all those things in your hand and you got to drop them somewhere, right. This is what we call a landing zone. So you've got to have the space to be able to drop those ingredients on your landing zone, and that landing zone should be pretty close to where you're going to begin to prepare that meal. That's why in this kitchen we have a humongous nine foot island. And let me just say this, nine feet is way big. Mr. Reg wanted 11. I was like you have lost your mind. Nine feet is plenty of space for an island. And when you see the pictures of our kitchen, you will agree with me I am sure.
See the full transcript here.
[Related: CHECK OUT THIS HOUSE'S RENOVATION INTO A CUSTOM CABINET PARADISE]








