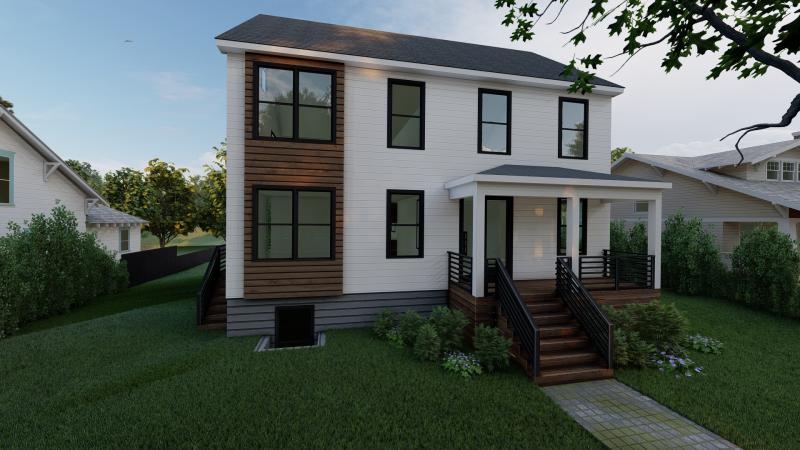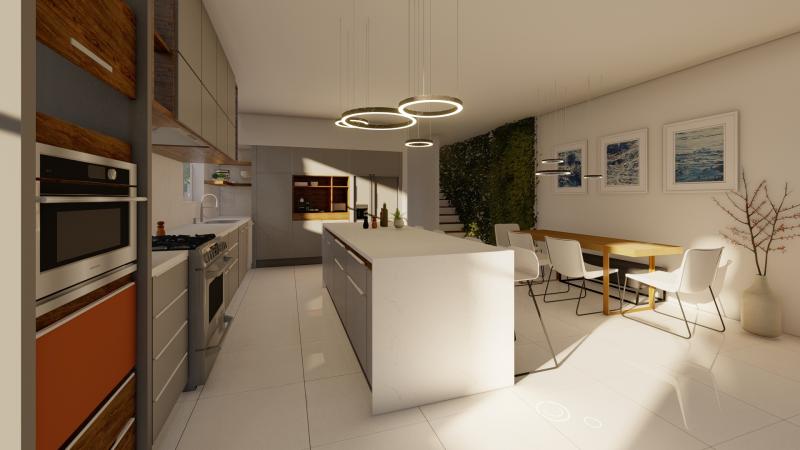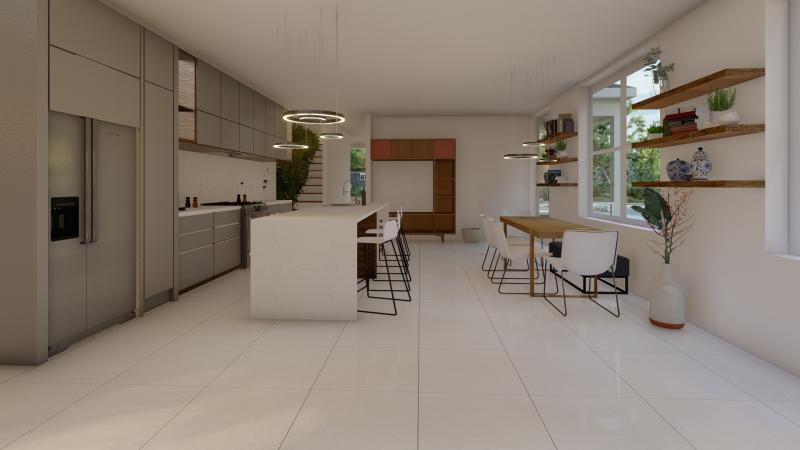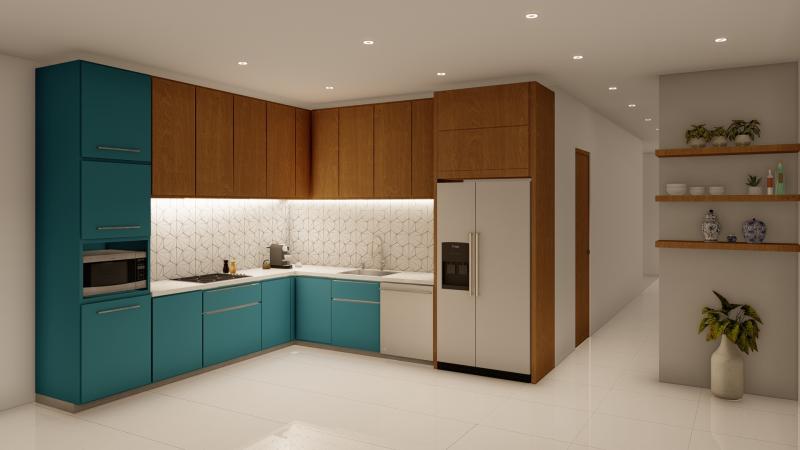In partnership with residential developer SYMBI Homes, PRODUCTS has kicked off a high-performance demonstration project in Mt Rainier, Md. The site will be following the progress of the project via a video series that will run on our YouTube channel.
“SYMBI Duplex One in Mount Rainier is a pilot project that will demonstrate a new higher level of quality, innovation and sustainability in home building,” says Nicole Tysvaer, founder and CEO of SYMBI Homes as well as the vice president for sustainability at Galaxy Homes. “We believe there is an enormous market for small multi-family dwellings in traditional single-family zones to help address housing shortages and affordability.”
[ Read More: Is It Time to Give Structural Insulated Panels A Second Look? ]

Run by Tysvaer and her business partner Matt Kulp, Symbi Homes aims to reinvent single-family home design and construction with an emphasis on wellness, energy-efficiency, and technology. Tysvaer says key features of the SYMBI Duplex, and in fact all future SYMBI homes, will include air and water filtration, a highly insulated prefabricated shell, and ongoing home performance monitoring.
Consisting of two side-by-side attached dwellings, the SYMBI units will each measure 2,260 square feet of above-ground heated living space and 950 square feet of finished basement/in-law suite with separate entrance. Each will feature five bedrooms and 3.5 bathrooms, a universally designed first floor guest suite, and a two-car off-street parking space per unit.
[ Read More: PROJECT OF THE WEEK: COMMERCIAL SHEATHING HELPS CREATE A DURABLE N.C. HOUSE ]

Energy efficiency will be a major element of the design, Tysvaer says, which is why each unit will be Zero Energy Ready-certified by the Department of Energy. The developers expect each unit to have a HERS Score 50 or better and use 50 percent less energy than a conventionally built home.
Structural insulated panels will play a large part of this energy efficiency strategy. Also known as SIPs, structural insulated panels are high-performance building panels that consist of two sheets of OSB and a layer of rigid expanded polystyrene or extruded polystyrene foam insulation in between, says the Structural Insulated Panel Association, a Fort Lauderdale, Fla.-based non-profit trade association representing manufacturers, suppliers, distributors, and residential professionals in the SIPs industry.

The inherent energy efficiency of the system is one of the biggest benefits because the panels feature continuous insulation and have no studs—no thermal bridge. Because of the foam, homeowners will notice that the house is quieter, more comfortable, and tighter.
Featuring architecture and design that combined a minimalist farmhouse aesthetic, the homes will incorporate biophilic elements integrating patterns of nature, clever Storage Solutions, High-Tech Appliances and Mechanical Systems, and bright and airy interiors thanks to large windows and 9-foot ceilings. Paints and stains will have low or low volatile organic compounds and adhesives will have no formaldehyde.
[ Read More: DARK EXTERIOR MATERIALS TELL THE STORY OF THIS HOME'S PAST ]

“Several indicators point to the increasing demand for energy-efficiency among homebuyers, and yet there is virtually no inventory of sustainable single-family homes on the market,” the builder says in its project statement. “SYMBI homes are designed to achieve a minimum 50% reduction in energy consumption, as compared to a typical new build. Building upon the success of three prototypes in Virginia and Maryland, SYMBI Homes is launching a three-year pilot program to complete 20 duplex home transformation projects targeting sustainable inner-suburb redevelopment.”
Part of the project’s story is that it will be priced competitively in Washington’s red-hot real estate market. “We also believe that this type of development can be done in a way that is environmentally sensitive and complements the character of the community,” Tysvaer says. “Duplex One will hopefully spur a reinvention of home building in the inner suburbs, as we work to replicate the model on a larger scale.”
In the coming months, PRODUCTS and Custom Builder magazine will be following the progress of the SYMBI duplex from start to finish, including regular stories on our website as well as video series from the job sit with manufacturer partners whose innovative materials, products, and systems play an important role in the success of the project.
[ Read More: CUSTOM WINDOWS KEY ELEMENT IN HISTORICAL NEW YORK CONDO RENOVATION ]
SYMBI principals Matt Kulp and Nicole Tysvaer












